Personifying luxury in its finest form, this stunning family residence is one of the suburb's most iconic homes and embraces indulgent dimensions, elegant entertaining and state-of-the-art inclusions.Only three years old and boasting contemporary luxury throughout, this immaculate Porter Davis customised "Cayman" home offers more than 46 squares of seamless indoor/outdoor living. Sited on a large block of 1,143sqm in Boronia's prestigious 'Bowling Green Estate' and resonating quality from every angle, the design encapsulates a relaxed family lifestyle and offers an incredibly versatile floorplan.From the moment you step inside, you'll recognise the style this home offers with the sparkling foyer and high ceilings showcasing the raw luxury that Porter Davis homes are renowned for. Discover the expansive master suite featuring a generous walk in robe and full ensuite with stone benchtops, double vanity, spa bath and separate toilet.Large porcelain tiles lead past a large home theatre room (or formal lounge room) and powder room, before revealing a radiant, gourmet modern kitchen adorned with stone benchtops, tiled splashbacks, quality stainless steel appliances including dishwasher, breakfast bar and butler's pantry with extra bench space and an additional sink.The kitchen overlooks the dining and family room, and a sizable rumpus room, as well as stunning alfresco bi-fold doors leading out to an outdoor oasis with the deck and pool making everyday living feel like an endless vacation. The 10x4 metre gas heated pool with feature lighting will provide enjoyment all year round for the kids, while mum and dad relax in the 7-seater Jacuzzi with a glass of champagne.Sweeping upstairs, a large games room and an open study zone offers easy access through to the other four bedrooms; all boasting the signature large dimensions of a Porter Davis home, and all with built-in-robes. One bedroom boasts its own ensuite and private balcony while the others are all serviced by the luxurious main bathroom and separate toilet.Expect to be spoiled and impressed with the many thoughtful inclusions in this property, including the comfort of gas ducted heating and ducted refrigerated air conditioning, plantation shutters, video intercom, wired surround sound throughout various rooms within the house, LAN connectivity points throughout, glass feature power points and backlit light switches to main living areas, excellent storage, security alarm and CCTV surveillance, an automated sprinkler system, plus garden lighting and a garden shed. All this, plus a triple garage on remote with internal entry, and a rear roller door for access to the backyard.The hottest house on the block will grant you red carpet status among the residents of the 'Bowling Green Estate', a magnificent estate conveniently located close to Boronia shops, cafes, restaurants, cinemas, bowling alley, bowling green, and train station. This home is also close to both primary and secondary schools, reserves, as well as easily accessible to both Westfield Knox Shopping Centre and EastLink.Prepare to fall in love!Proudly Marketed By Harcourts Boronia. Photo ID Required At Inspection.
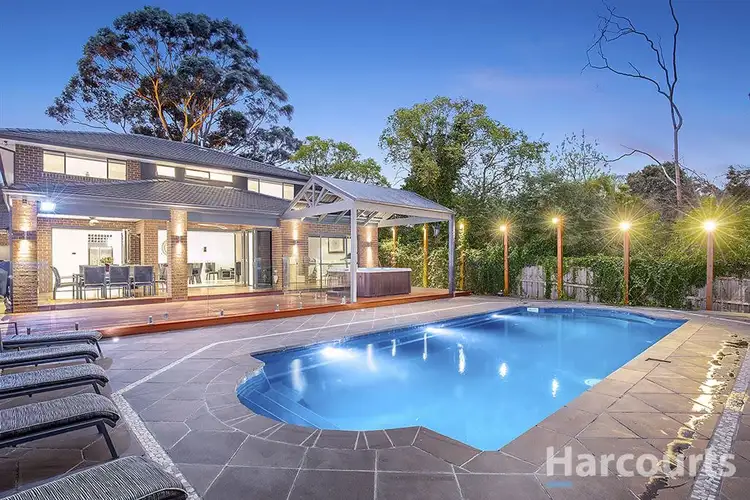
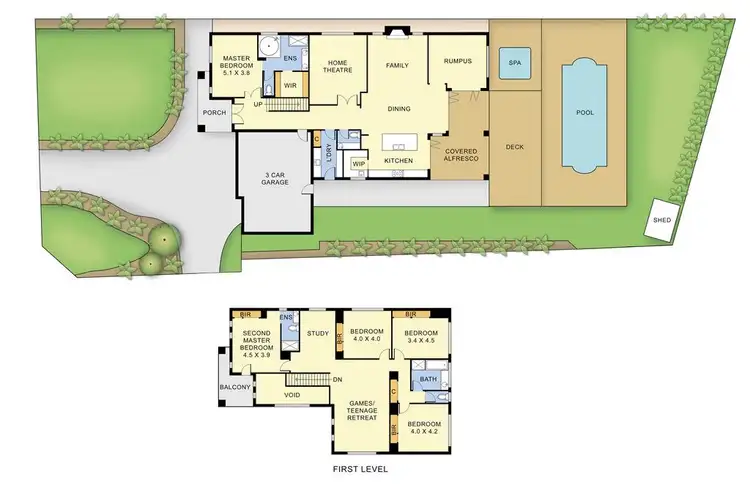
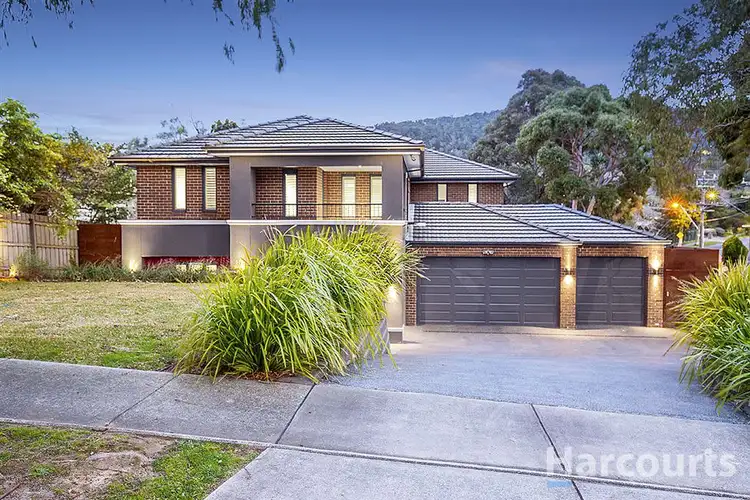
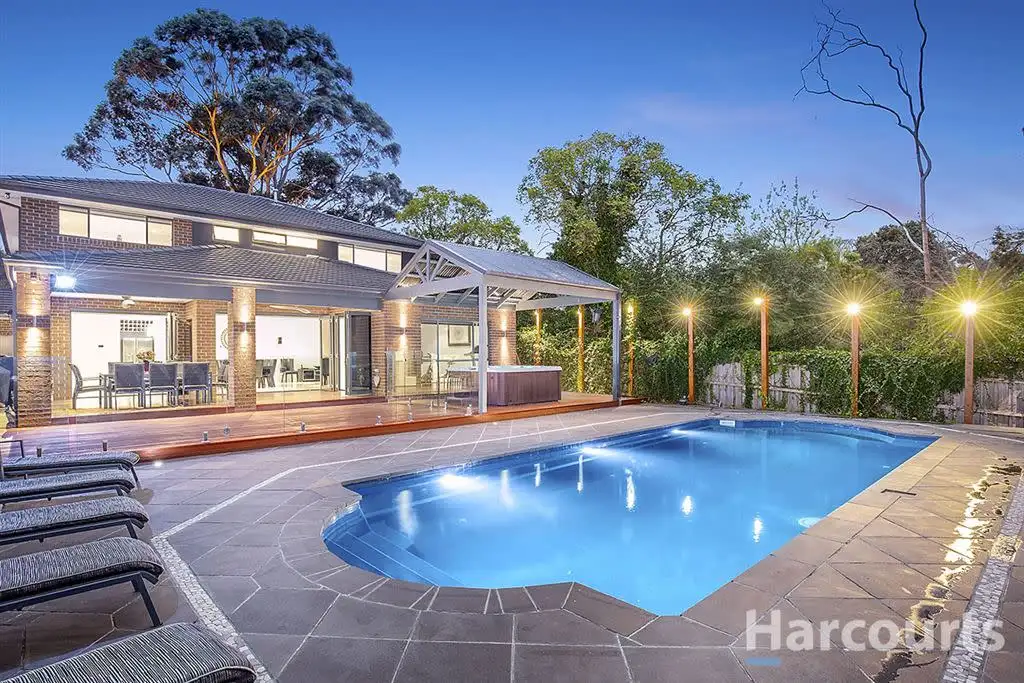


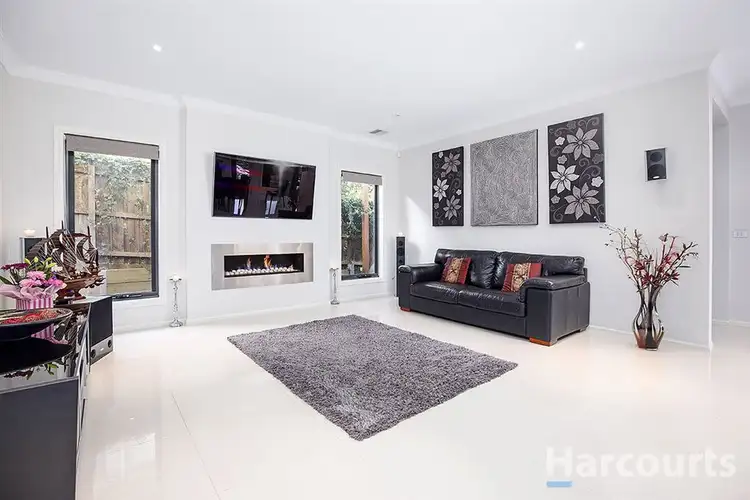
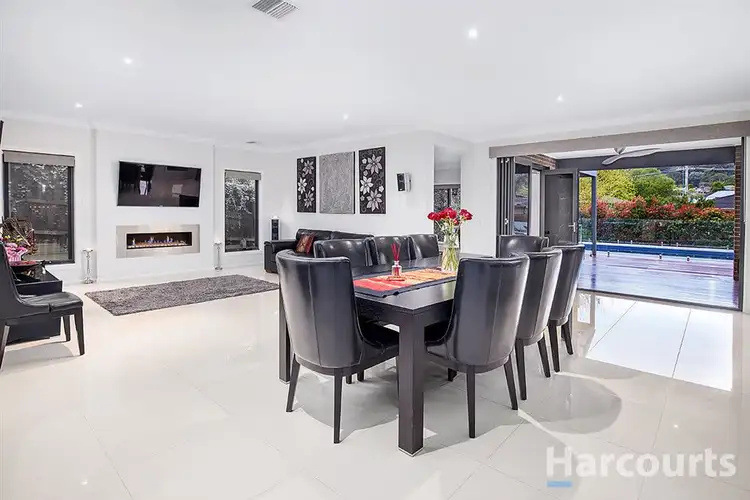
 View more
View more View more
View more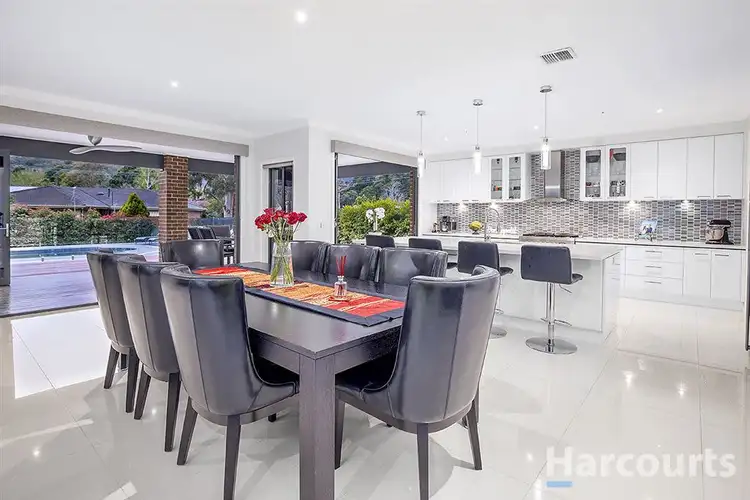 View more
View more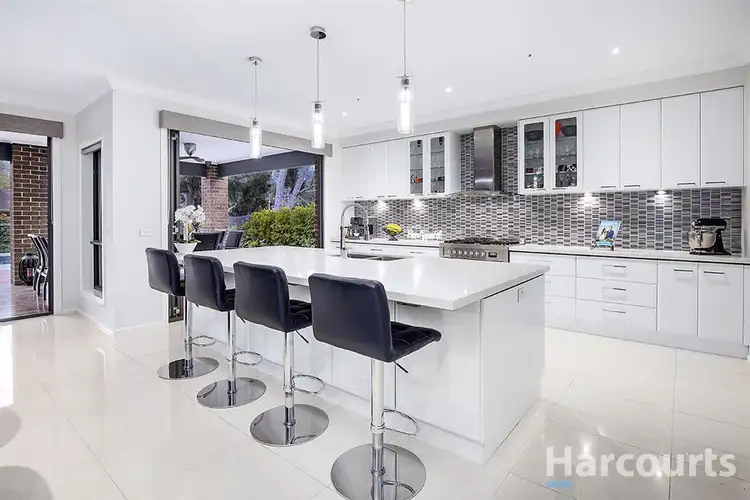 View more
View more
