“Summer on my mind; a smart, searingly stylish home with a special outlook”
Auction Sat, 7th Dec - 10am (usp)
When a high-spec build meets an ocean view the rest of us can only dream of, you've arrived at this 2021 multi-level home with slick street presence, touch-button comfort, classy looks and the unleashed freedom to spread out and entertain in style, inside or out.
Set on the prized high side of tightly-held Thomas Street, this boundless family home sits in rare company, forging a unique view along the metro coast to paint those famous SA sunsets like a changing work of art.
The best seat in this solar-powered house? The terraced alfresco pavilion with winter-proofing heaters, range hood/BBQ provisions and Cafe blinds that close to keep the rain and wind at bay.
The pavilion is an extension of the expansive open-plan living zone with engineered timber floors, square-set 2.7m-high ceilings and a starring kitchen with stone benchtops, Smeg appliances, integrated dishwasher and a secret butler's pantry. Perfection.
One close of a door creates two wings and ensures any loud late-night gatherings won't disrupt those blissfully asleep in a home that allocates the main bedroom a sleek ensuite and places a second living zone/playroom/office at its rear.
Got some big toys? Eyeing off a boat or have plans to grow the family? The triple garage was designed with the potential to create a 4th-bedroom (and bathroom) at its rear - and still leave plenty of room for your pride and joy, work trailer and beach gear.
Just a leisurely jog or short drive from Seacliff, you'll be home one moment and feel the sand between your toes the next. This will be the best summer yet.
- Custom made by boutique builder Creative Structures in just 2021
- Flexible floorplan with multiple living zones
- Striking ultra-modern facade on the high side of the road
- Electronic gated entry and intercom
- Ducted R/C with zoning
- Triple garage with remote Panelift entry and plumbing/bathroom provisions
- Loads of storage, including walk-in robe to ensuited main bedroom
- Sleek fully-tiled wet areas, including ensuite with dual rain showers and stone-topped vanity
- Krix integrated speaker system
- Custom sheer curtains/window furnishings
- Powerful 6.6KW solar system
- Landscaped, low-maintenance gardens with Bluetooth auto watering system and extensive aggregate paths/driveway
- Three-phase power
- Walking distance from public transport
- Less than five minutes' drive from the beach
All information or material provided has been obtained from third party sources and, as such, we cannot guarantee that the information or material is accurate. Ouwens Casserly Real Estate Pty Ltd accepts no liability for any errors or omissions (including, but not limited to, a property's floor plans and land size, building condition or age). Interested potential purchasers should make their own enquiries and obtain their own professional advice.
OUWENS CASSERLY - MAKE IT HAPPEN™
RLA 275403

Air Conditioning

Balcony

Built-in Robes

Dishwasher

Fully Fenced

Intercom

Living Areas: 2

Outdoor Entertaining

Remote Garage

Reverse Cycle Aircon

Secure Parking

Solar Panels

Toilets: 3
3 Phase Power, Area Views, Close to Schools, Close to Shops, Close to Transport, Openable Windows, reverseCycleAirCon
$1982.80 Yearly
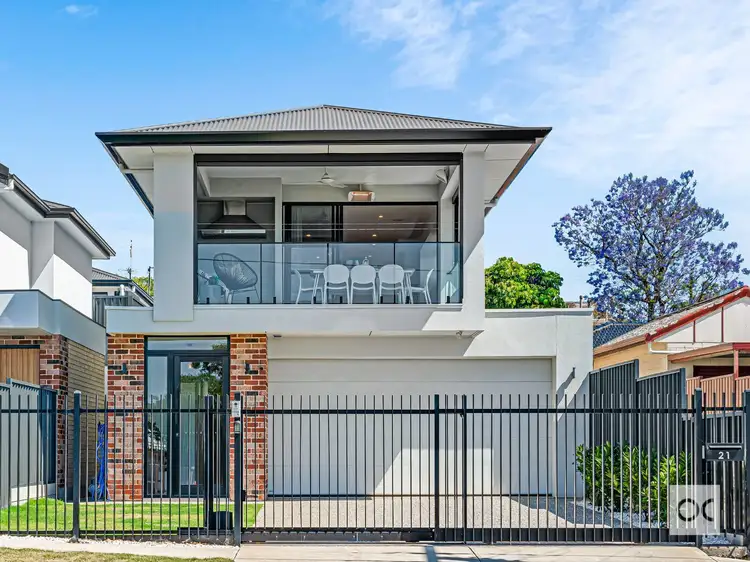
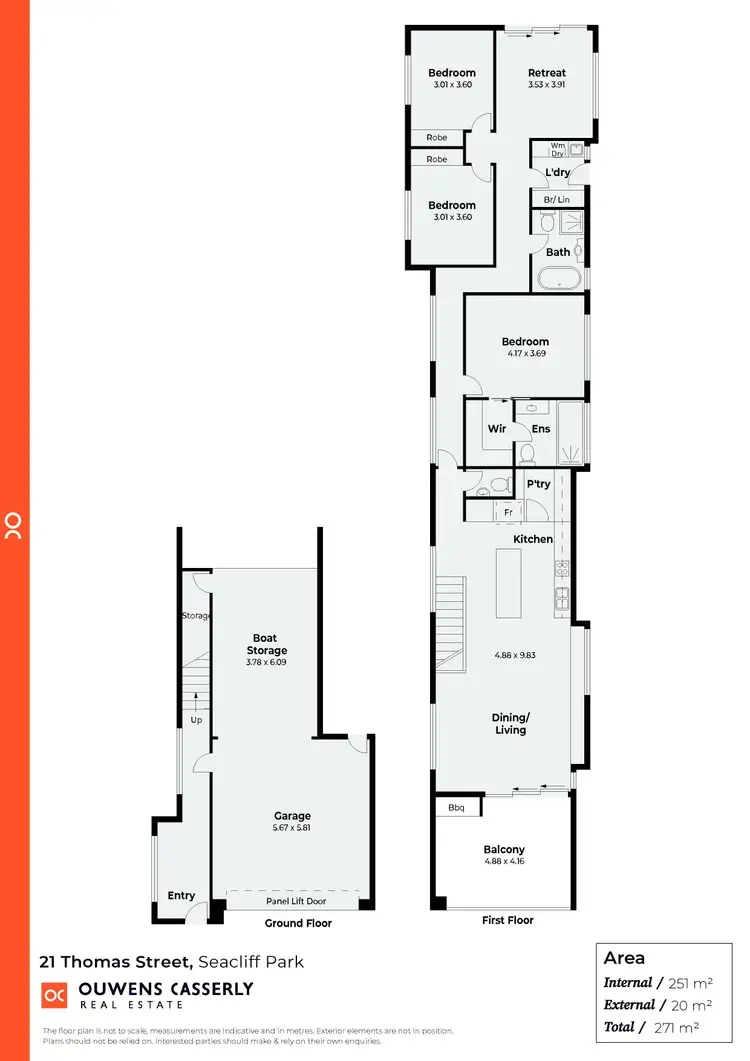
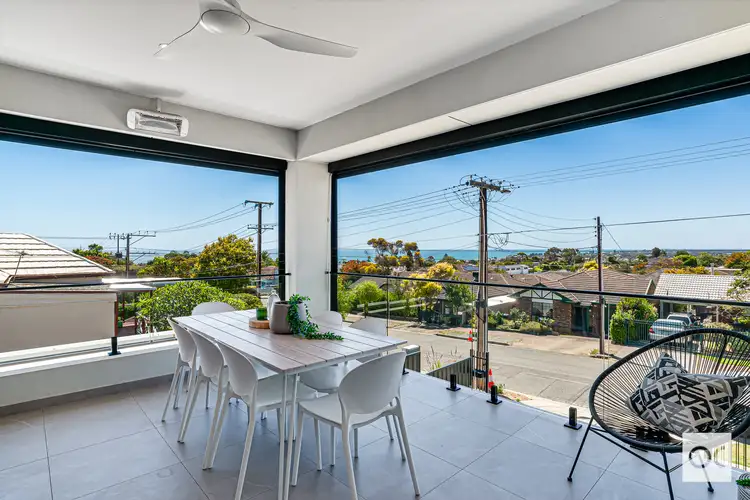
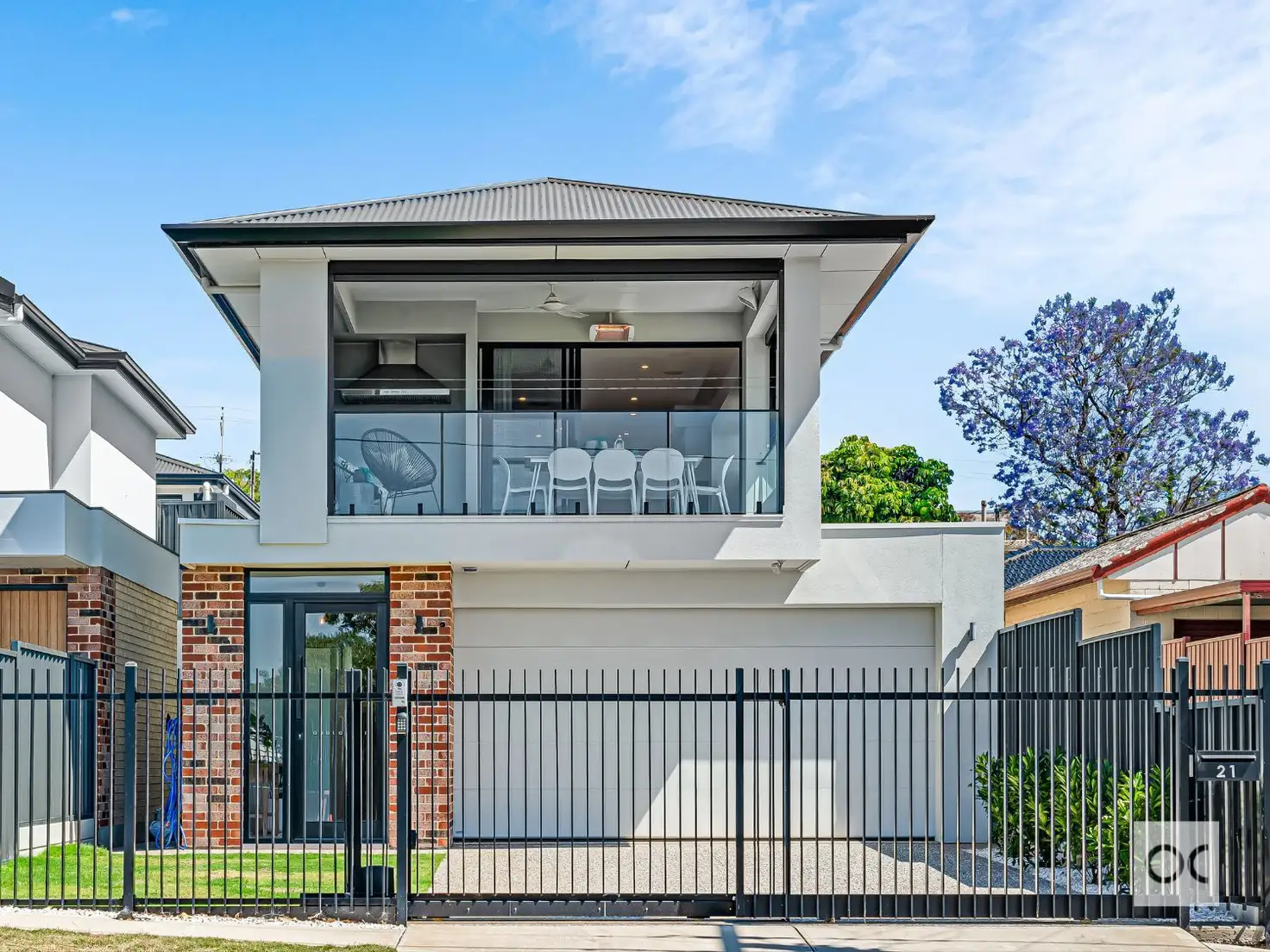


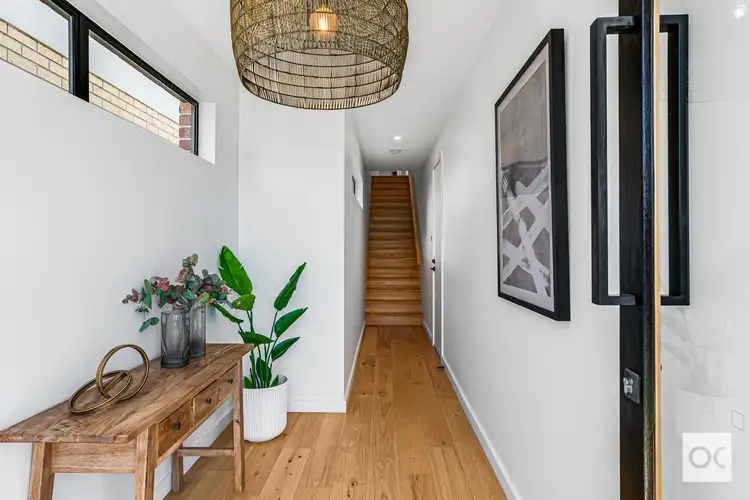
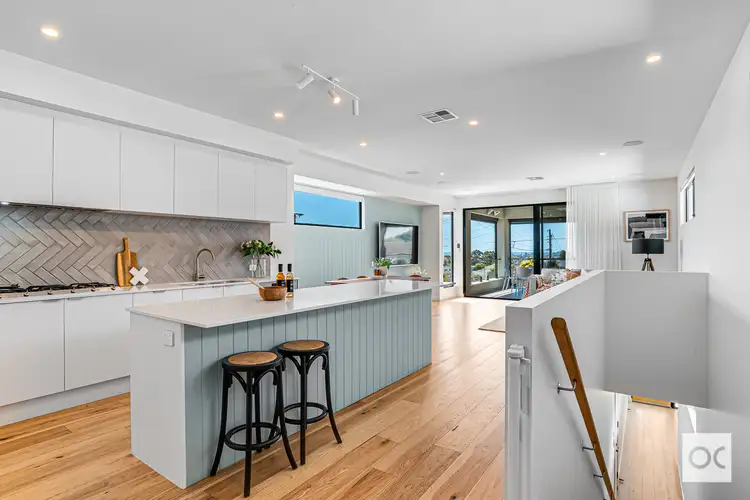
 View more
View more View more
View more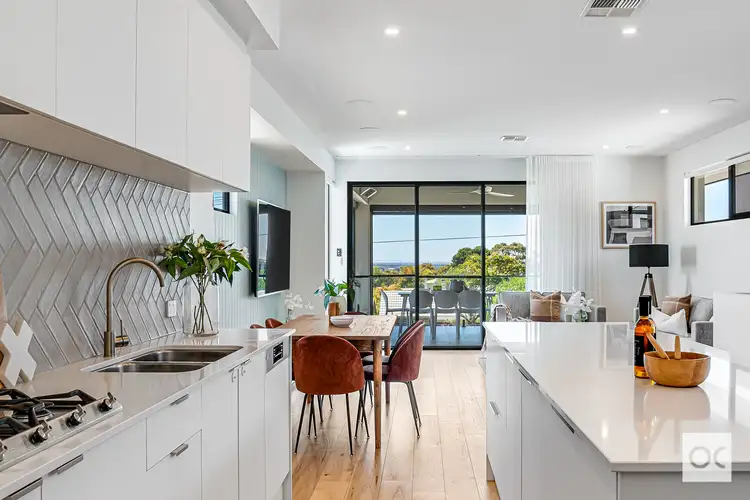 View more
View more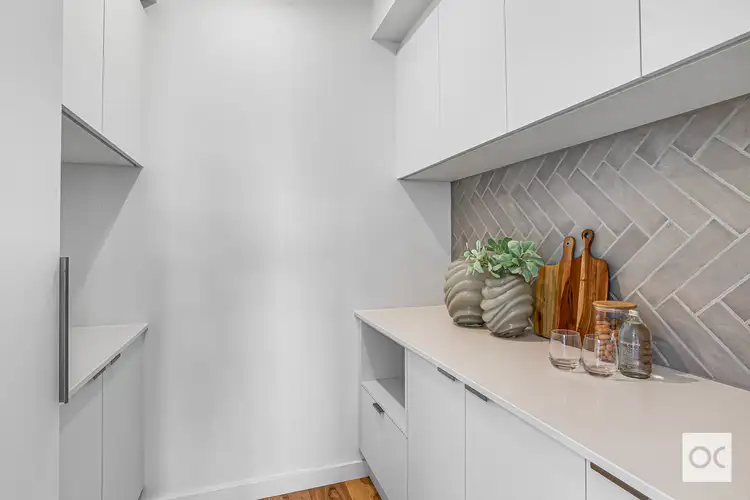 View more
View more
