$590,000
3 Bed • 2 Bath • 2 Car • 2000m²
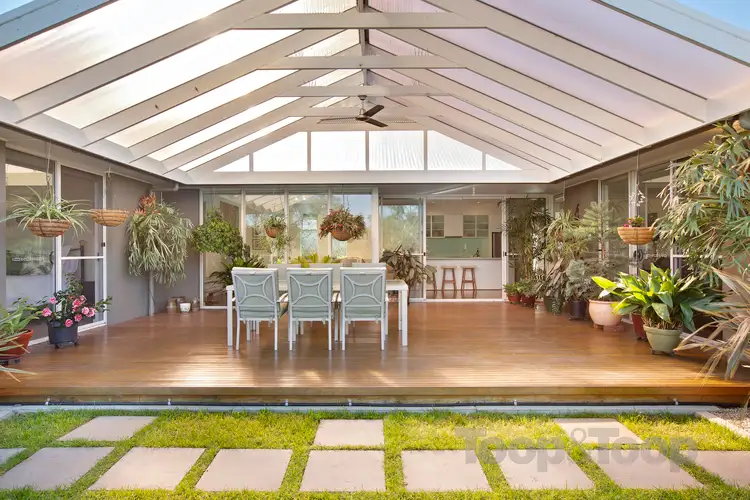
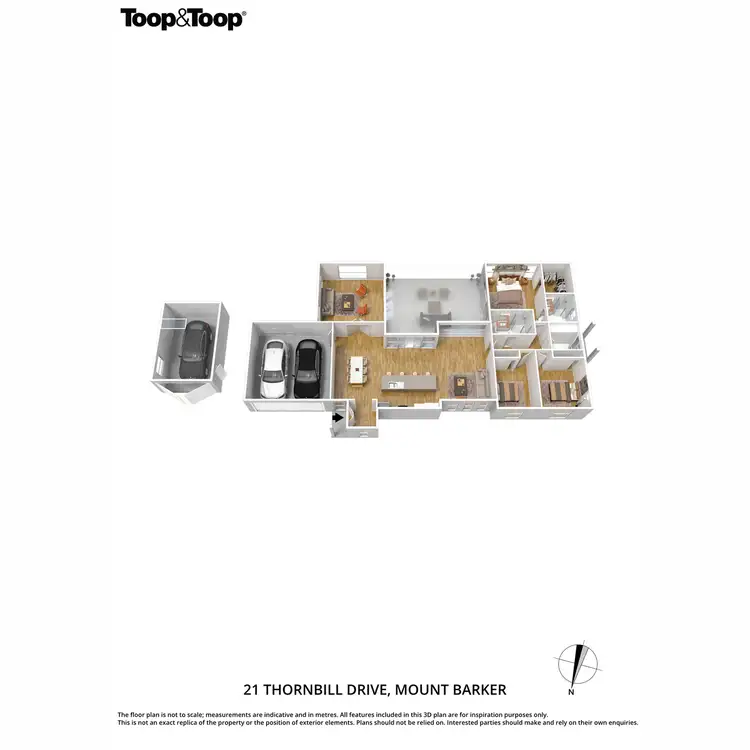
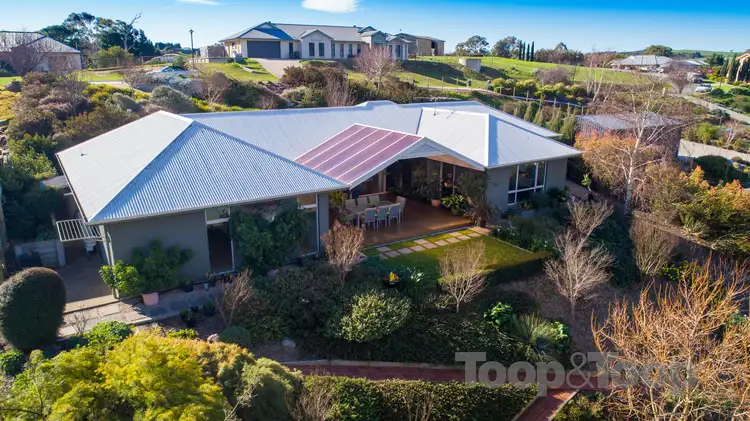
+15
Sold
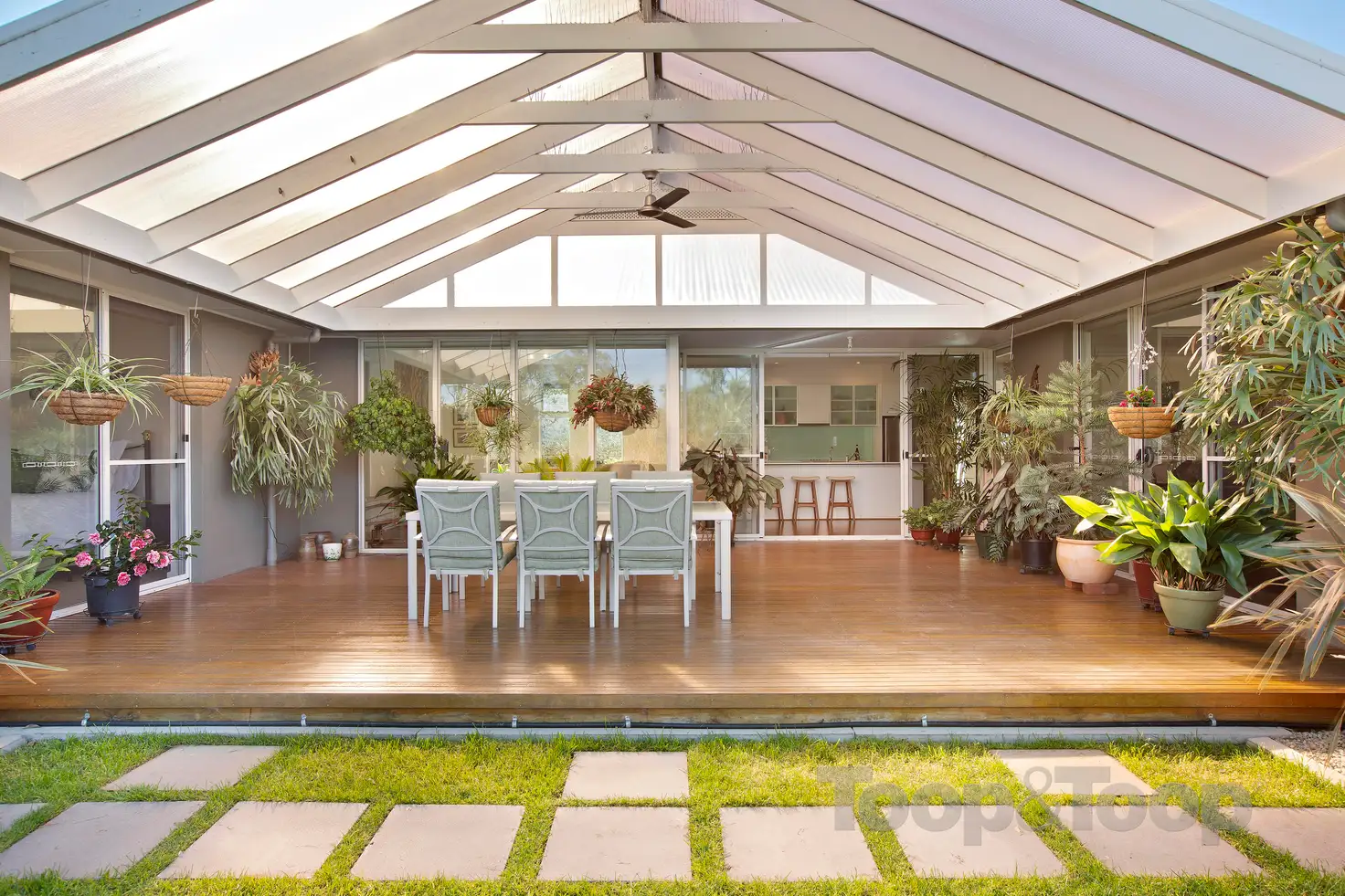


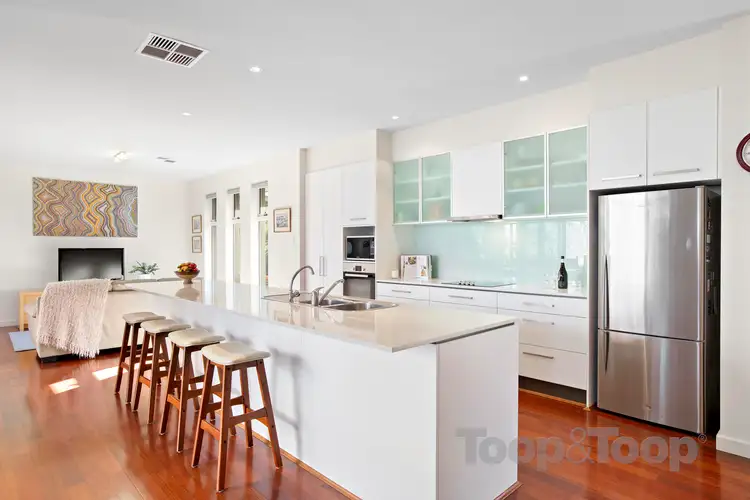
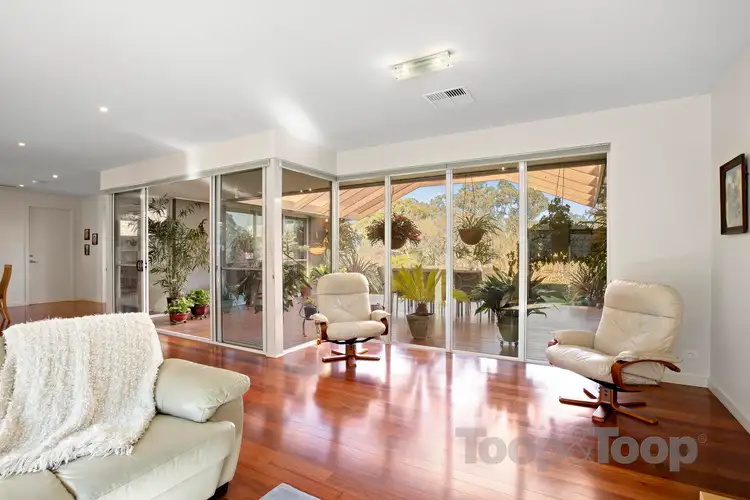
+13
Sold
21 Thornbill Drive, Mount Barker SA 5251
Copy address
$590,000
- 3Bed
- 2Bath
- 2 Car
- 2000m²
House Sold on Fri 24 Jan, 2020
What's around Thornbill Drive
House description
“New Price - Thriller on Thornbill”
Land details
Area: 2000m²
Property video
Can't inspect the property in person? See what's inside in the video tour.
Interactive media & resources
What's around Thornbill Drive
 View more
View more View more
View more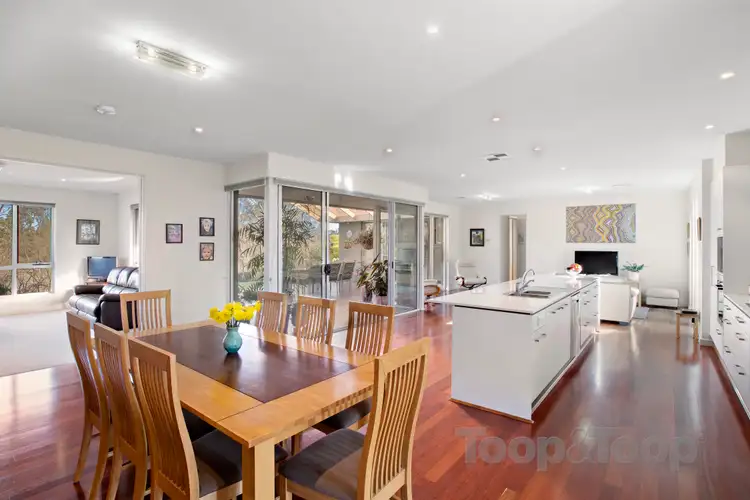 View more
View more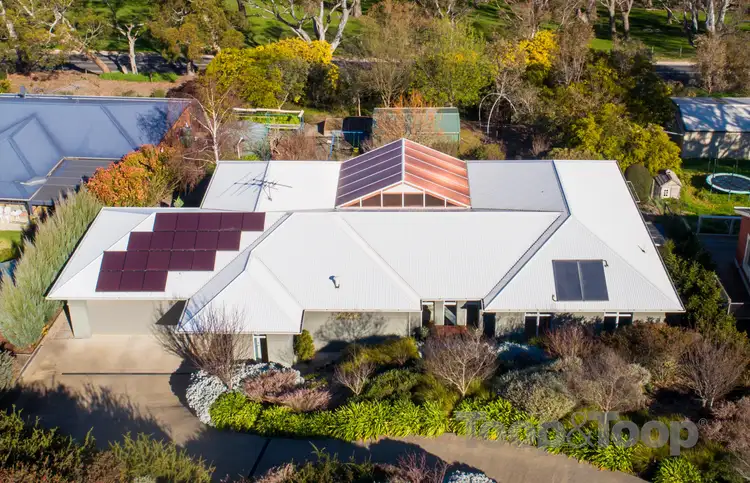 View more
View moreContact the real estate agent

Julie Zanes
Toop & Toop Norwood
0Not yet rated
Send an enquiry
This property has been sold
But you can still contact the agent21 Thornbill Drive, Mount Barker SA 5251
Nearby schools in and around Mount Barker, SA
Top reviews by locals of Mount Barker, SA 5251
Discover what it's like to live in Mount Barker before you inspect or move.
Discussions in Mount Barker, SA
Wondering what the latest hot topics are in Mount Barker, South Australia?
Similar Houses for sale in Mount Barker, SA 5251
Properties for sale in nearby suburbs
Report Listing
