“A Touch of Class!”
This wonderful home evokes quiet luxury. A huge open plan living area allows natural light to animate the interior, contributing to a feeling of space and transparency.
Oversized bedrooms and bathrooms featuring the finest palette of materials and fittings, with a formal lounge/media room, a second upstairs living/home office area and a low maintenance outdoor entertainment area. This property is sure to impress!
- Secure Formal Entrance
- Polished Timber Floorboards & High Ceilings
- Plantation Shutters Throughout
- Spacious Open Plan Kitchen, Living & Dining
- Media/Formal Lounge
- Built-In Entertainment Unit
- Chef's Kitchen with Large Scullery & Integrated Dishwasher
- AGA 4 Door Double Oven with Warming Drawer & 6 Burner Gas Cooktop
- Granite Benchtops & Extensive Storage
- Powder Room for Guest Use
- Ground Floor Double Bedroom with BIR & Ensuite
- King Size Master with Dressing Room, Ensuite, Spa & Balcony
- Gallery-Like Stairwell (or option to install Lift)
- Upper Floor Teen Retreat/Home Office Area with Built-In Bookshelves
- Two Double Bedrooms on Upper Floor with WIRs
- Large Laundry & Drying Courtyard
- Decked Outdoor Entertaining
- Low Maintenance Garden (Reticulated)
- Lemon, Lime, Passionfruit, Frangipani Trees
- Reverse Cycle & Zoned Air-conditioning
- 2.5 Car Garage with Storage Options
- Monitored Security Alarm
- Secure Home - Lock Up & Leave
- Jolimont Primary & Shenton College Catchment
- Close to Shops, Cafes & Restaurants
- Close to Buses & Trains
- Close to Hospitals & Kings Park
- 5 Minute Drive to Perth City
- 15 Minute Drive to Cottesloe Beach

Air Conditioning

Toilets: 3
Built-In Wardrobes, Close to Schools, Close to Shops, Close to Transport, Garden
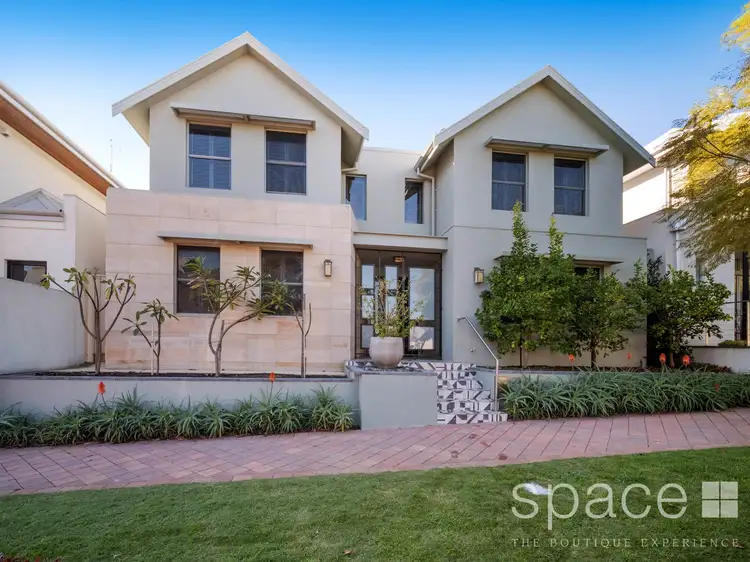
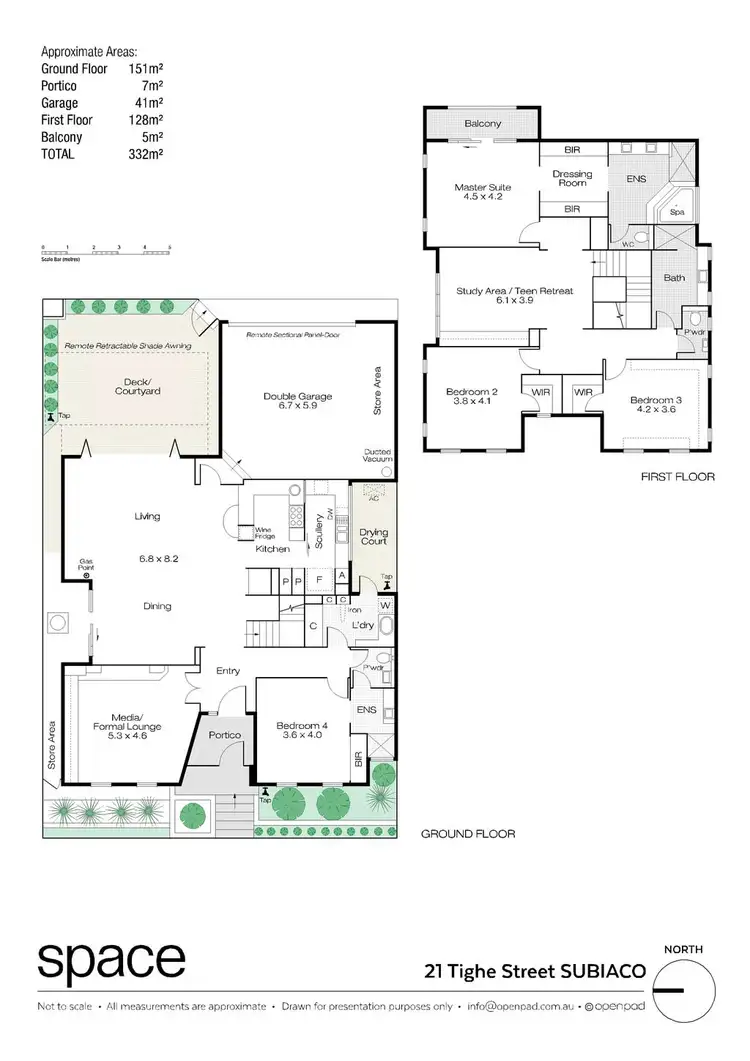
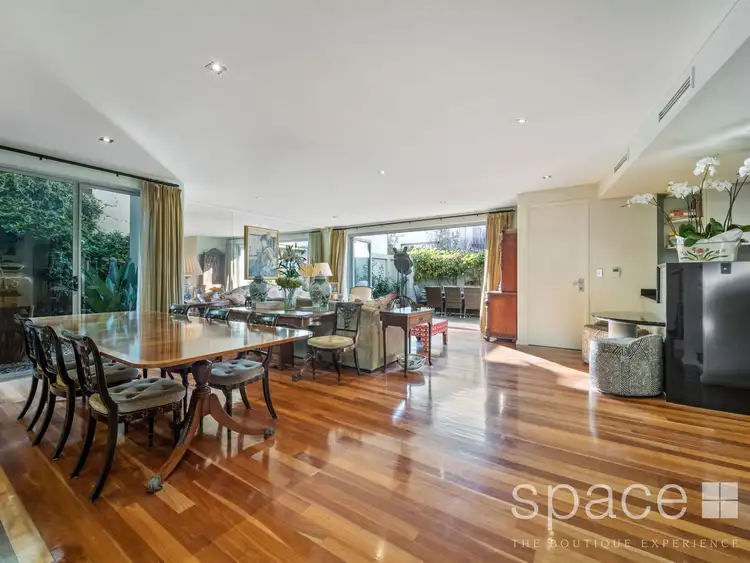
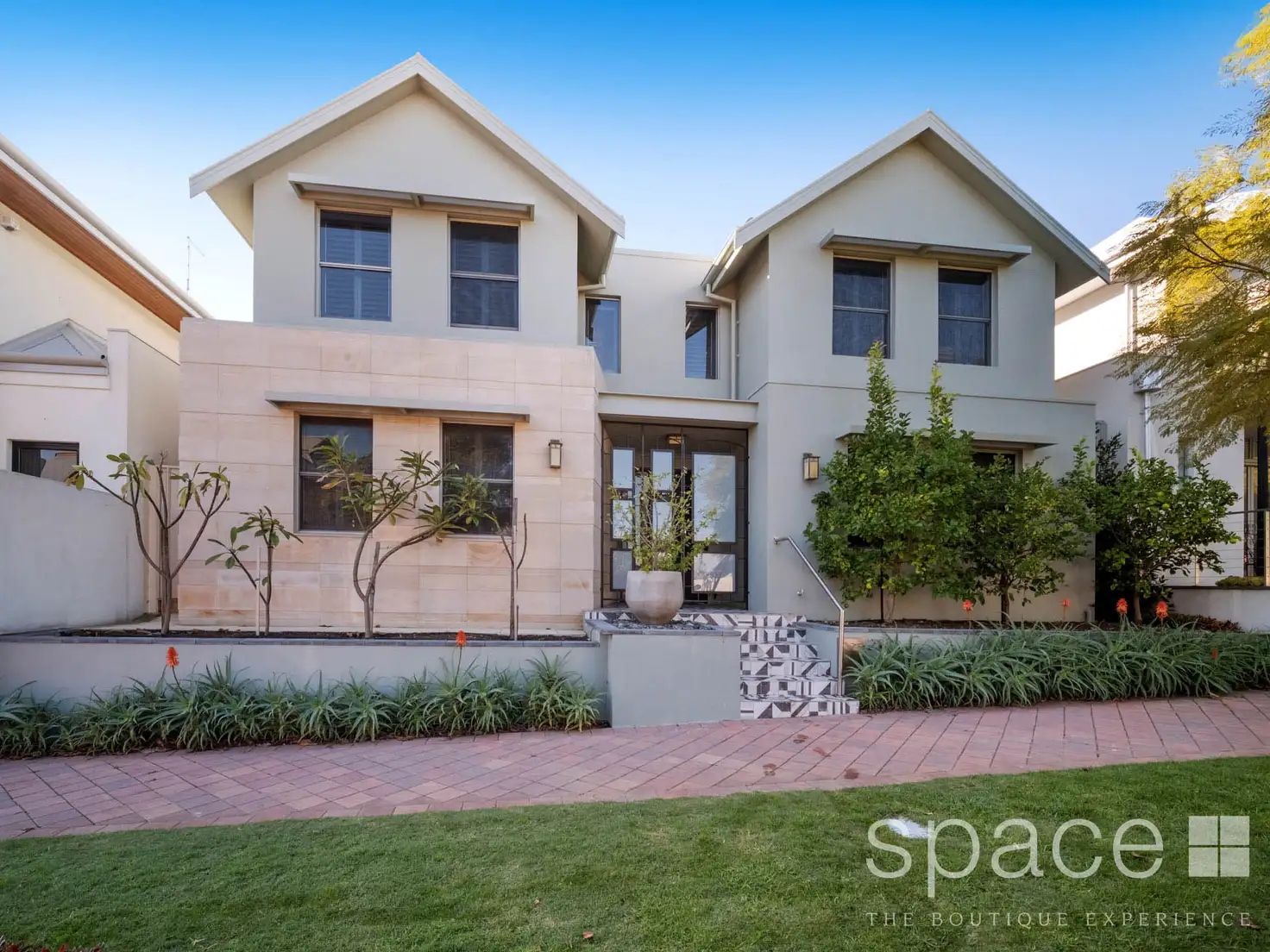


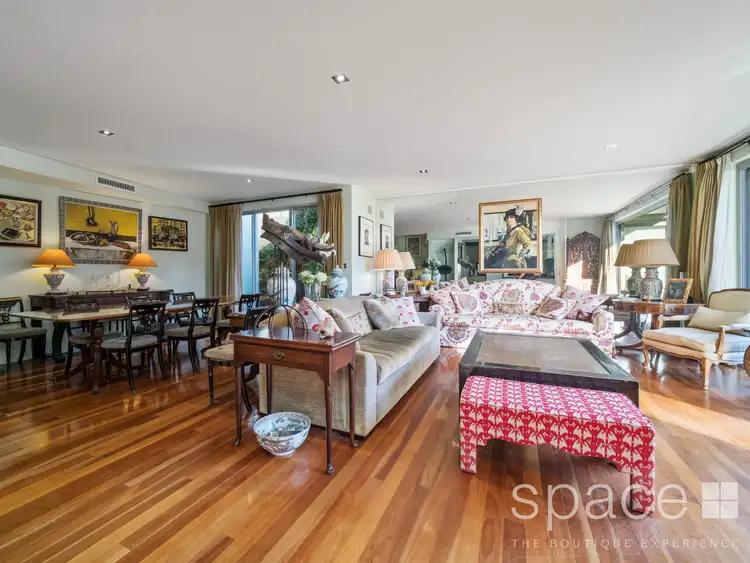
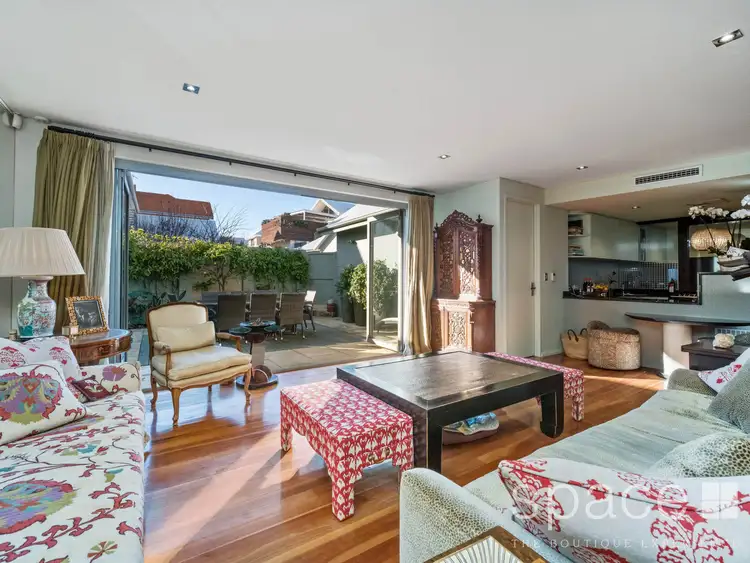
 View more
View more View more
View more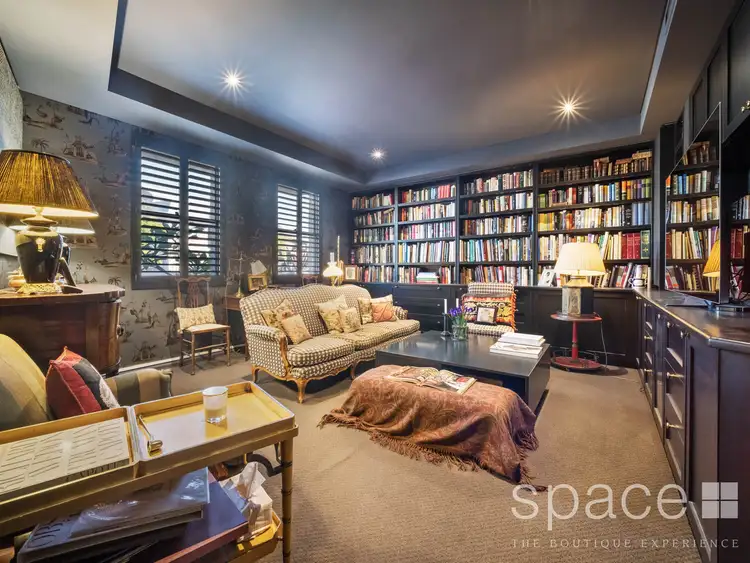 View more
View more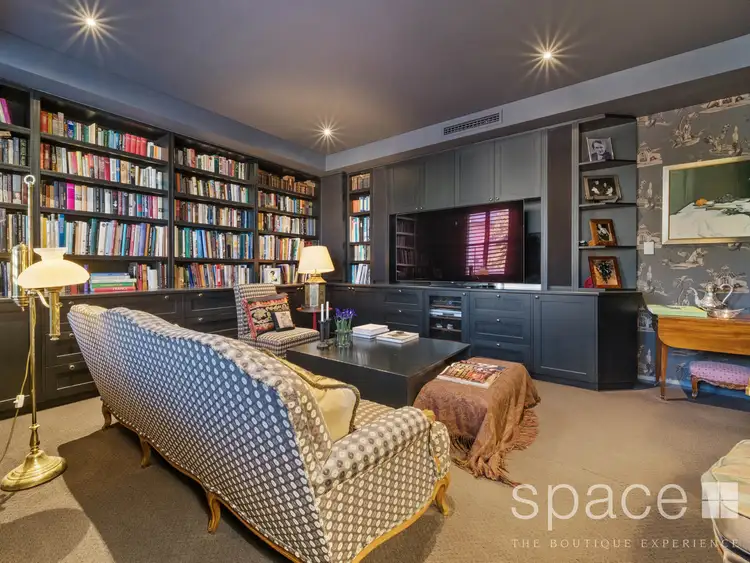 View more
View more
