Entertainer's delight with below ground pool and outdoor oasis.
Discover luxury living in the Woodbridge Golf Course Estate with this stunning 5-bedroom, 2-bathroom home, with the option to use the 5th bedroom as a study. The beautifully landscaped, bore reticulated gardens create a serene and picturesque environment, while inside, ducted air conditioning ensures comfort throughout the home, and there's soaring 35 course ceilings in the open-plan living area and a well-equipped kitchen. Additional highlights include attic storage in the laundry, renovated bathrooms and a huge outdoor entertaining area with cafe blinds, ceiling fans, LED WiFi lighting, and a spacious bar, perfect for hosting large gatherings all year-round. The backyard oasis boasts gated access to Lake Cooloongup, a below ground swimming pool with built-in spa and waterfall feature, along with a relaxing cabana to unwind in style. Completing this exceptional property is an insulated garage set up as a workshop with ample power points and storage, catering to all your practical needs. Ideally suited to large families, astute investors, hospital staff, navy/FIFO personnel.
You will enjoy easy access to Lake Cooloongup, picturesque Don Cuthbertson Reserve, Hospital, Golf Course, Train Station, Supa IGA Shopping Complex, Restaurants, Cafes, and quality schools. A short drive or bus ride will take you to HMAS Stirling (Navy Base), University, TAFE, stunning foreshore, and many family-friendly beaches. Where else would you want to live? Ideally suited to a large family, astute investor, hospital staff, golfing enthusiast, or lock and leave FIFO and Navy personnel.
Independent Rental Appraisal: $670 to $700pw
Features include:
• Ducted air conditioning throughout the home and a reverse cycle system in the main living area
• Multiple living areas, closed off with beautiful French doors
• Updated kitchen with ample storage and bench space, stainless steel appliances, dishwasher and a brand new gas hotplate
• Large master bedroom with a ceiling fan and walk-in robe
• Renovated ensuite with floor-to-ceiling tiles
• Good-size minor bedrooms with ceiling fans and built-in robes, bedroom 4 also offers a reverse cycle split system
• Renovated family bathroom with separate shower and bath, floor-to-ceiling tiles, heat lamp, and a frameless shower screen
• Front security door and electric roller shutters on the front windows
• Extra storage space in the attic with ladder access from the laundry
• Double carport plus a double insulated garage set up as a workshop
• Huge gabled outdoor entertaining area with cafe blinds, party lights, WiFi-controlled LED strip lighting, ceiling fans, and a good-size bar area
• Below ground swimming pool with a built-in spa and waterfall plus a Bali Style Hut
• Solar electricity panels plus solar hot water to save on your utility bills
• Bore reticulation to the established gardens to save on your water bills
• Garden gate at the rear of the property leads to the bushland reserve for lovely bushwalks
Don't let this beautiful property slip through your fingers, it won't last long!
You are always welcome to contact Shaun Hogarth if you would like further information regarding this property or to organise a personal inspection outside the home open.
www.belleproperty.com/terms-of-use
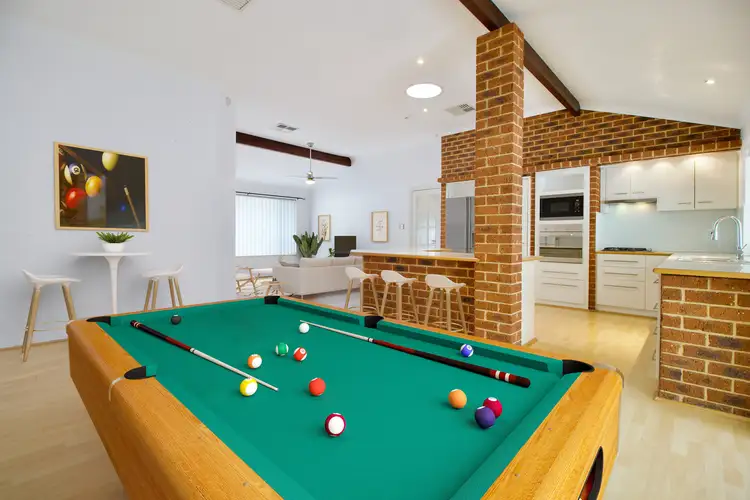
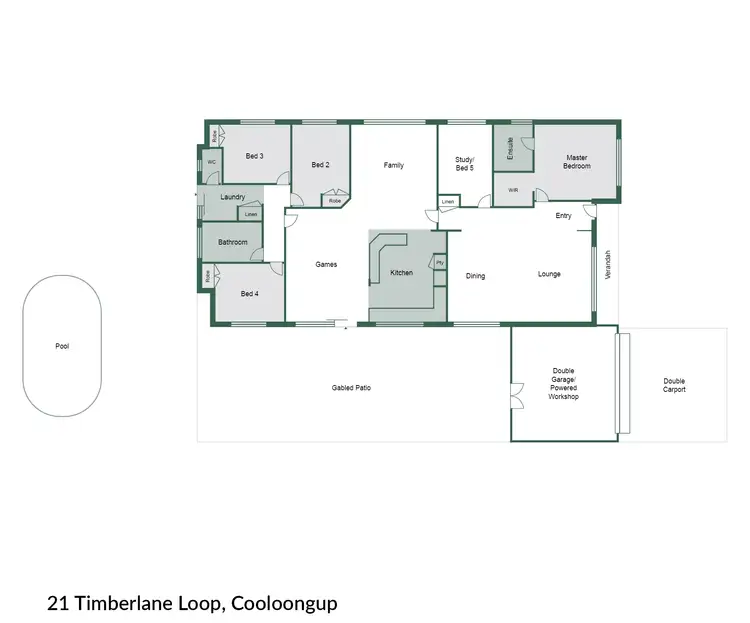
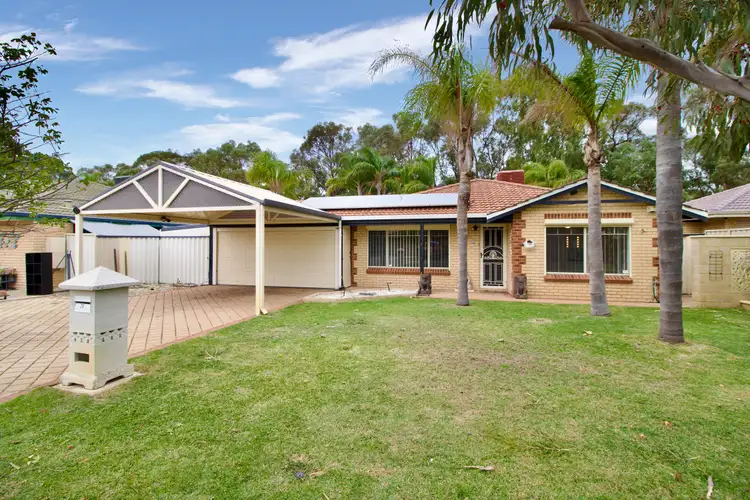
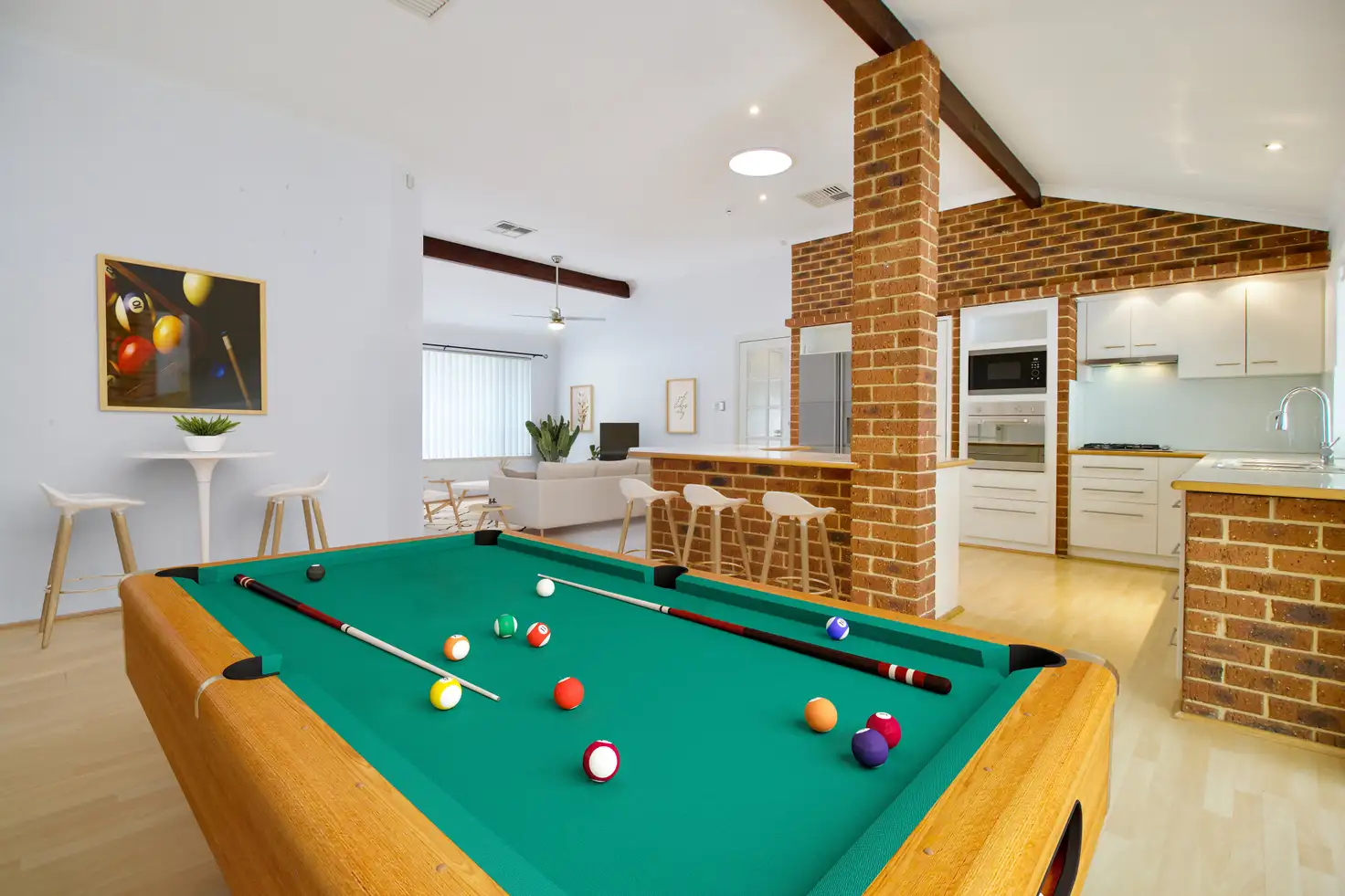



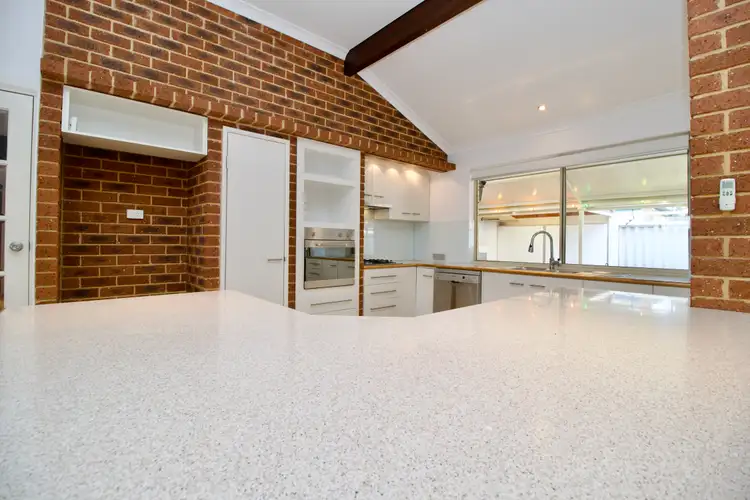
 View more
View more View more
View more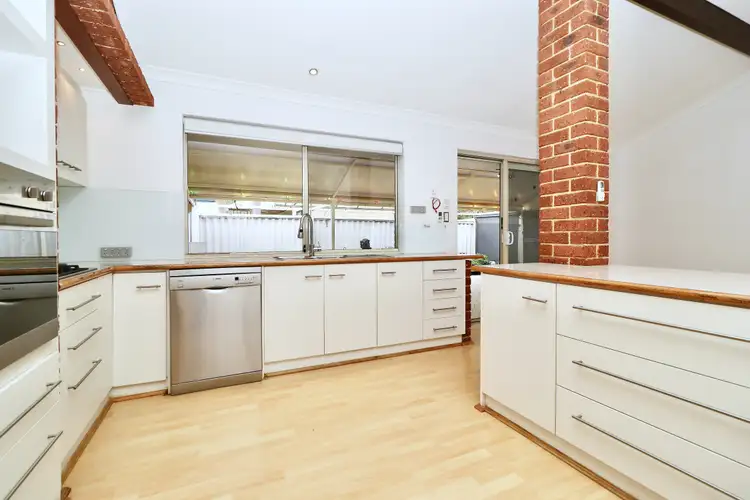 View more
View more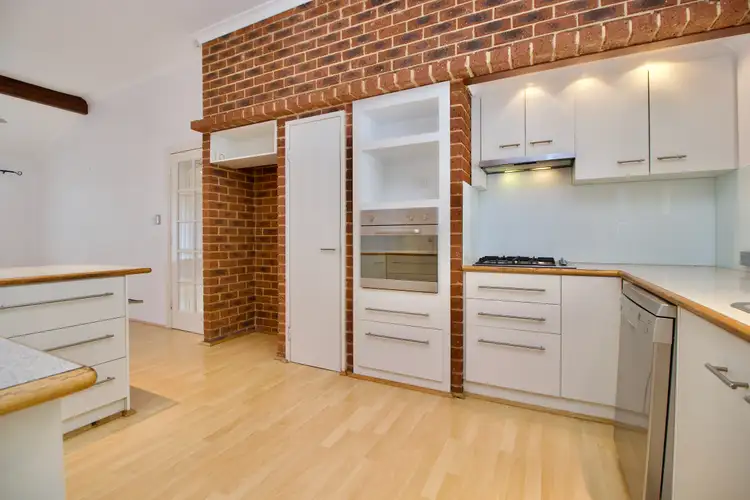 View more
View more
