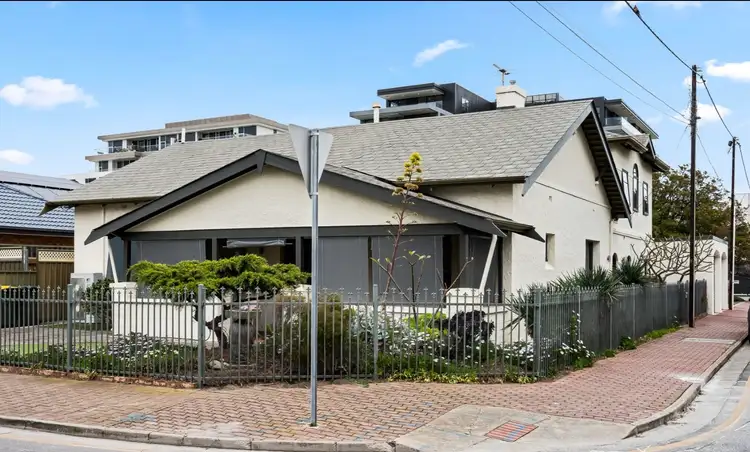Contact Agent for Private Inspection.
Set on a very rare substantial corner allotment on the West side of Tapleys
Hill Road, adjacent to the Patawolonga lake and facing the green expanse of
the Patawilya reserve, this circa 1925 bungalow has been expanded and
extended into a versatile family haven which offers the options to move
straight in, imaginatively renovate or rebuild.
Clever zoning ensures everyone has room to retreat into their own private
space. Two generous front bedrooms are paired with a federation style
bathroom and an enormous central living/meals area complete with separate
dining room, whilst a fully self contained wing, with its own living space,
kitchenette, sleek bathroom and vast upstairs rumpus room, doubles as a
guest retreat, home business haven, or multi generational solution. This very flexible self contained area has its own separate entry from MacFarlane
Street and sweeping views over the Patawilya reserve to the Patawalonga
Lake.
Step outside the double French doors from either the meals area or the self
contained wing, and your living space doubles, with veranda, spa deck and
private courtyard garden all working in harmony, striking the perfect balance
between family practicality, entertainment options and tranquil retreat.
Stroll across the reserve to the Patawalonga Lake and watch the dolphins
frolic: meander along the coastal walkway past the Holdfast Shores Marina
and the famous Colley reserve to historic cosmopolitan Glenelg, with its
abundant eateries, nightlife, cinemas, shops, cafes, clubs and first class
hotels: frolic on the beach then hop on a tram to the city, or a bus to the
airport or university....all only 20 minutes away.
So....whether you embrace this opportunity as is or reboot entirely....the next
chapter is yours to write.
More to love:
• Access from the rear courtyard to your double auto door garage on
Macfarlane Street... there is also a separate off street c/park on Tod Street.
• Auto watering system to easy care front and courtyard gardens.
• Separate laundry with exterior access.
• Stained glass feature windows.
• Wood log gas fire to lounge.
• Polished timber floors.
• External blinds.
• High ceilings.
• Picture rails.
Specifications:
CT / 5344/249
Council / Holdfast Bay
Zoning / EN
Built / 1925
Land / 467m2 (approx.)
Council Rates / $2,511.25pa
Emergency Services Levy / $98.85pa
SA Water / $277.74pq
Estimated rental assessment / Written rental assessment can be provided upon request
Nearby Schools / St Leonards P.S, Glenelg P.S, Plympton International College, Paringa Park P.S, West Beach P.S, Brighton Secondary School
Disclaimer: All information provided has been obtained from sources we believe to be accurate, however, we cannot guarantee the information is accurate and we accept no liability for any errors or omissions (including but not limited to a property's land size, floor plans and size, building age and condition). Interested parties should make their own enquiries and obtain their own legal and financial advice. Should this property be scheduled for auction, the Vendor's Statement may be inspected at any Harris Real Estate office for 3 consecutive business days immediately preceding the auction and at the auction for 30 minutes before it starts. RLA | 343664








 View more
View more View more
View more View more
View more View more
View more
