Congratulations to our lovely clients on a terrific result! :-)
CUSTOM CLASS pervades this IMPRESSIVE OWNER-BUILT 4 bedroom 2 bathroom residence with a GENEROUS STREET FRONTAGE and plenty of modern low-maintenance living and entertaining options that everyone is bound to enjoy!
With GORGEOUS Romaine Park and bus stops just around the corner, and Darch Plaza Shopping Centre, the Kingsway Bar & Bistro, Ashdale Primary School, Ashdale Secondary College and Kingsway Christian College only a FEW MINUTES AWAY, you will immediately appreciate just how CONVENIENT living here actually is. Don't forget about even MORE SHOPPING at Kingsway City, as well as the LUSH Kingsway Regional Sporting Complex fields just minutes from your front doorstep, whilst a CLOSE PROXIMITY to the freeway, beautiful beaches and Hillarys Marina should not be underestimated either.
After stepping through the protected portico entry, double French doors reveal a carpeted front lounge room that would make for a terrific home theatre, away from the main living area. The open plan and light-filled central hub consists of family room, meals area and stylish galley-style kitchen. Complete with quality tiling, a generous scattering of twinkling downlights, feature drop pendant, timber Venetian blinds and cool neutral colour tones, it's a space you'll simply love being in!
The spacious master-bedroom suite at the front of the house is nestled right away from the minor sleeping quarters to the rear of the floor plan, boasting separate "his and hers" walk-in wardrobes and an intimate ensuite bathroom with a shower and separate toilet.
The family and dining area flows seamlessly through to the huge entertaining alfresco, featuring paved flooring, downlights and a contemporary black ceiling fan. The adjoining backyard, with it's 'evergreen' artificial turf, is definitely large enough to host a swimming pool, if desired. Furthermore, the remote-controlled double lock-up garage, with direct shoppers entry, is accessed via the privacy of a sealed rear laneway in Cos Lane, which makes getting in and out of your own property even easier than ever!
Why wait? Gather your belongings, grab the family and MAKE YOUR MOVE NOW, before it's too late!
Other features include, but are not limited to:
- Outdoor gas connection for barbecues under the alfresco, plus a ceiling fan and outdoor power points
- All bedrooms are carpeted with built in robes (his 'n' hers walk in robe to master bedroom)
- Galley style kitchen with five-burner gas cooktop, Chef oven, canopy range hood, stainless-steel dishwasher, built-in pantry, tiled splashbacks, integrated wine racking and more
- Remote-controlled window security shutters to the back 3rd/4th bedrooms
- Separate shower and bathtub to the main family bathroom
- Tiled laundry with a linen press, separate 2nd toilet, stylish light fittings and outdoor access
- Large walk-in linen press
- Internal shopper's entry via the double garage
- Ducted and zoned reverse-cycle air-conditioning
- CCTV security cameras
- Feature down lighting
- Feature skirting boards
- Security doors
- Gas hot-water system
- Reticulation
- Foxtel connectivity
- Low-maintenance front and rear artificial turf
- Garden shed
- Private backyard gate to access the rear laneway
- Side-access gate from the front yard
- Easy-care 522sqm (approx.) block with a generous street frontage
- 100m (approx.) to Romaine Park
- 900m (approx.) to Darch Plaza Shopping Centre
- 1.4km (approx.) to Ashdale Primary School
- 1.6km (approx.) to Kingsway Christian College
- 1.7km (approx.) to Ashdale Secondary College
- 2.4km (approx.) to Kingsway Sporting Complex
- 4.1km (approx.) to Kingsway City Shopping Centre
- 20.7km (approx.) to Perth CBD
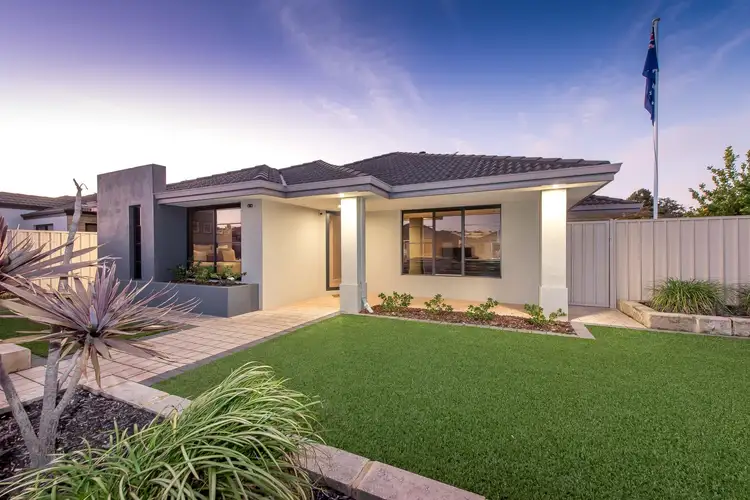
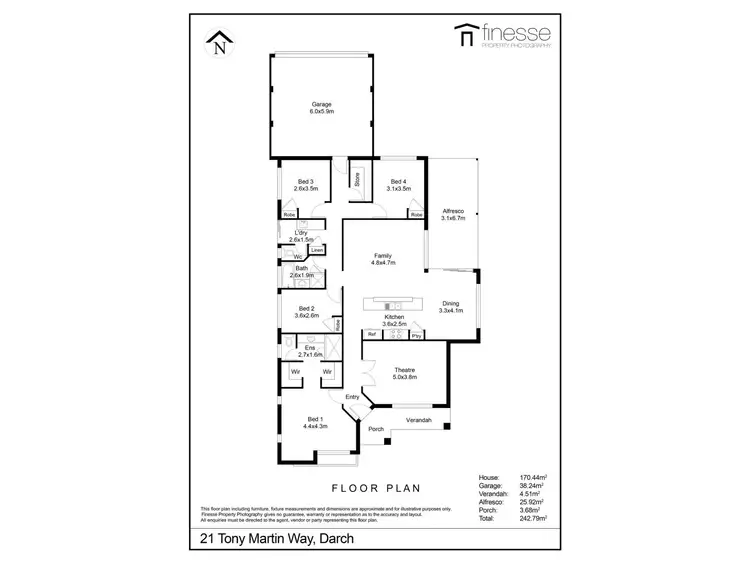
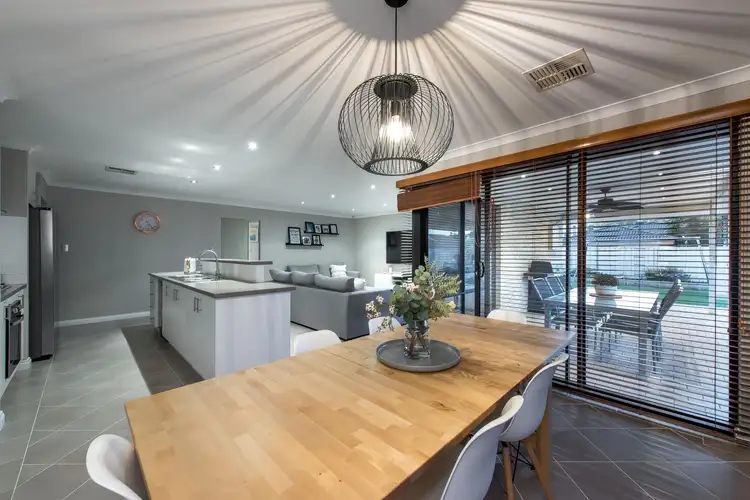
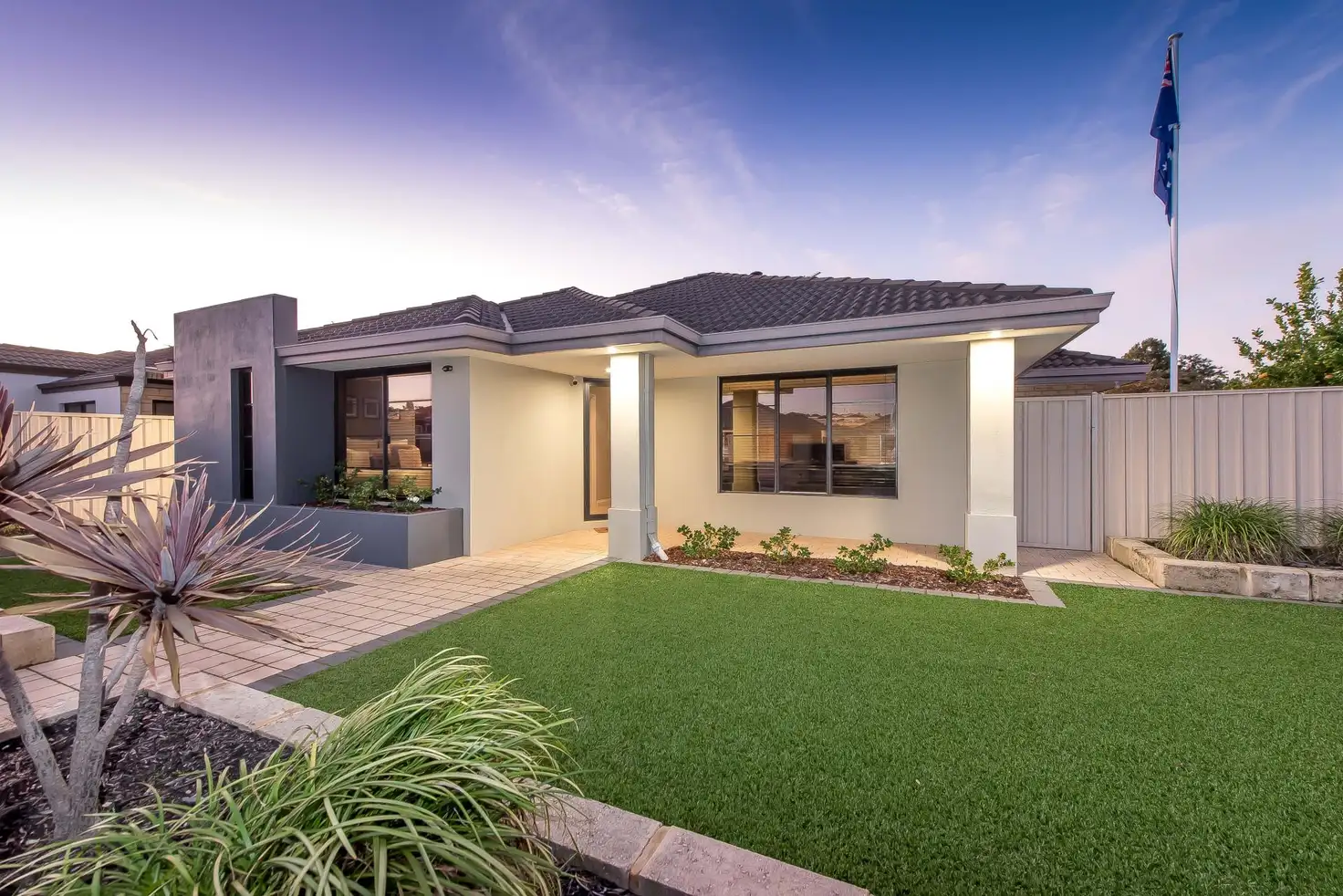


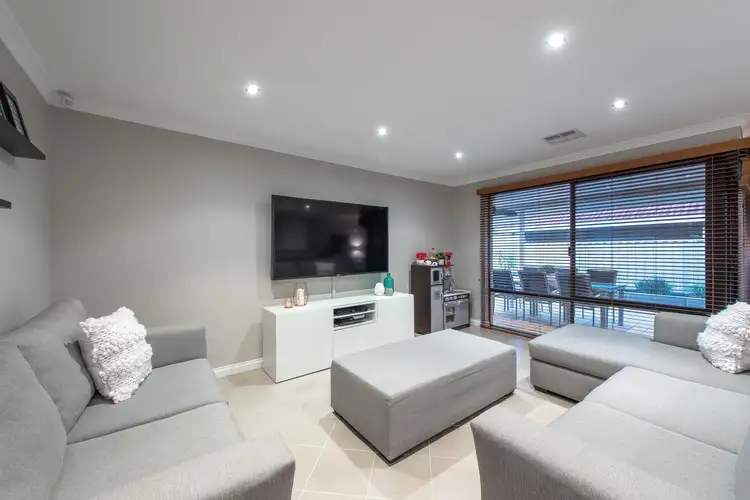
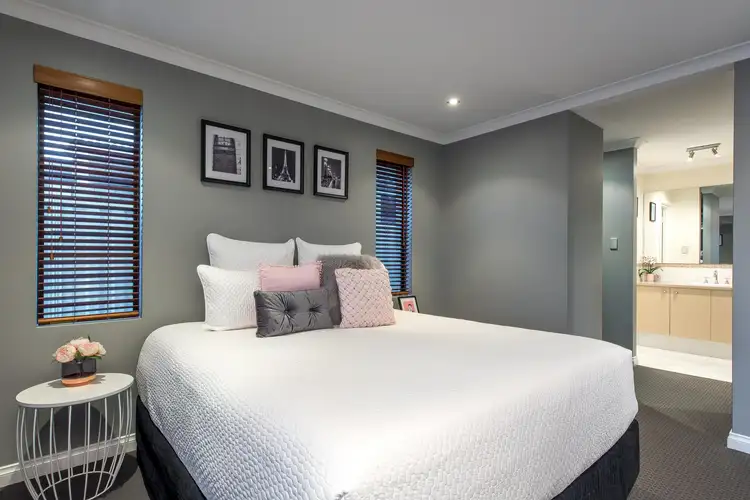
 View more
View more View more
View more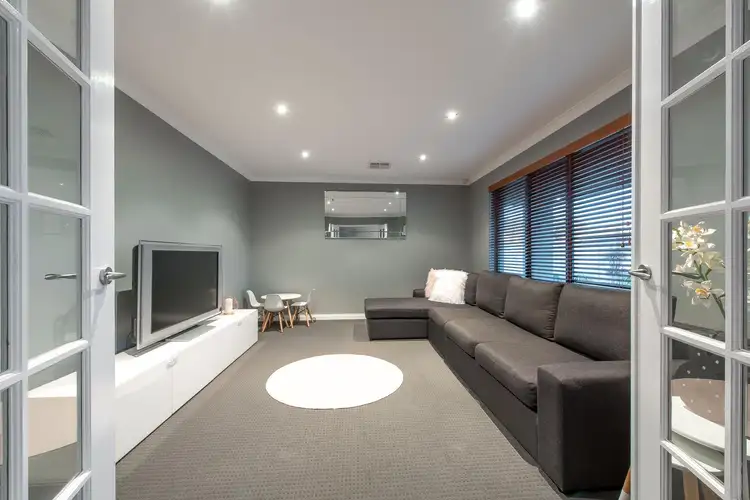 View more
View more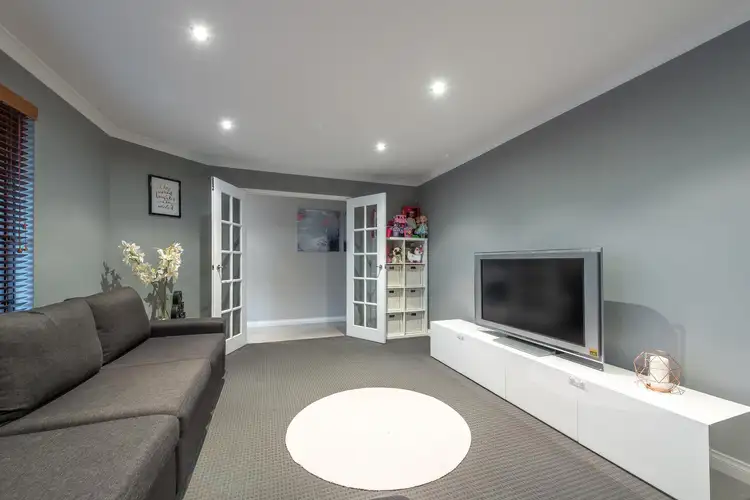 View more
View more
