Imagine arriving at your private sanctuary, tucked quietly at the end of a cul-de-sac amidst only a handful of distinguished homes. Beyond the grand metal gates, the drive winds to reveal a residence where every room commands an uninterrupted, north-facing panorama across Magnetic Island.
From the moment the feature timber doors open, the grandeur unfolds: soaring cathedral ceilings, travertine-tiled floors and a refined colour palette set the stage for a home that is as much about lifestyle and legacy as it is about bricks and mortar.
Step into the expansive living area and at once your gaze is drawn outward, through full-length glazing that leads onto the deck stretching the full length of the home - a place to entertain under the stars or to savour quiet moments as the sun laps the horizon. The constant north breezes, harnessed via smart louvre design and three large split systems, ensure comfort without compromising the clean lines of the architecture.
The kitchen is a designer's delight - discreet yet open to the views, with three large pantry cupboards, a high benchtop, wall oven and breakfast sitting area all positioned to take in the sweeping vista. On this upper level lie three of the six bedrooms: the master suite at the far end is a private retreat, carpeted in lush tones, opening to the deck, and completed by a walk-in wardrobe and elegant en suite. Bedrooms two and three are equally gracious, with built-in wardrobes, plush carpets and abundant natural light from the full-length hall window. Adjacent are the family bathroom and oversized laundry with external access - every convenience thought through for high-end living.
Below, the ground level offers a second world of effortless casual luxury. A vast living space opens to a bar/coffee zone - perfect for evening gatherings that flow to the outdoor terrace and terraced gardens beyond. Three further bedrooms await: one with its own ensuite and walk-in robe, the other two carpeted and air-conditioned, all thoughtfully designed for comfort and style. Additional features include large storage rooms, a remote-entry garage with internal access, a double carport behind secure gates and visitor parking discreetly positioned in front.
Set on an impressive 452 m² residence on a 1,153 m² block, this property has long been a landmark in Townsville's premium landscape and still commands the presence befitting a home of this distinction.
THE HOME AT A GLANCE
Captivating north-facing, 180° views over Magnetic Island and the bay
452 m² of multi-level luxury living on a substantial 1,153 m² block
Landscaped terraced gardens with green space to the front
Secure remote garage with internal access plus double carport behind ornate gates
Discreet visitor parking at the front
LEVEL ONE (Upper Living)
Deck running the full length of the home, multiple access points, uninterrupted vista
Expansive living area beneath soaring cathedral ceilings, light-filled and elegant
Travertine-tiled floors, refined colour palette curated for sophistication
Full air-conditioning and natural breezes via louvers
Private kitchen with breakfast nook and three-door pantry
Master suite with deck access, walk-in wardrobe and en suite
Bedrooms two & three: large built-ins, carpets, air-conditioning
Family bathroom and oversized laundry with external courtyard access
GROUND LEVEL (Entertainment & Secondary Living)
Generous living area opening to terrace and garden
Bar/coffee room - ideal for relaxed entertaining or high-end casual gatherings
Bedroom four with ensuite and walk-in robe
Bedrooms five & six: air-conditioned, carpeted, thoughtfully sized
Two large dedicated storage rooms
Remote-access garage with home entry, plus double carport behind secure gates
If you're seeking a residence that not only delivers spectacular views but also conveys prestige, private sanctuary and a lifestyle of refined effortless elegance, this is the home.
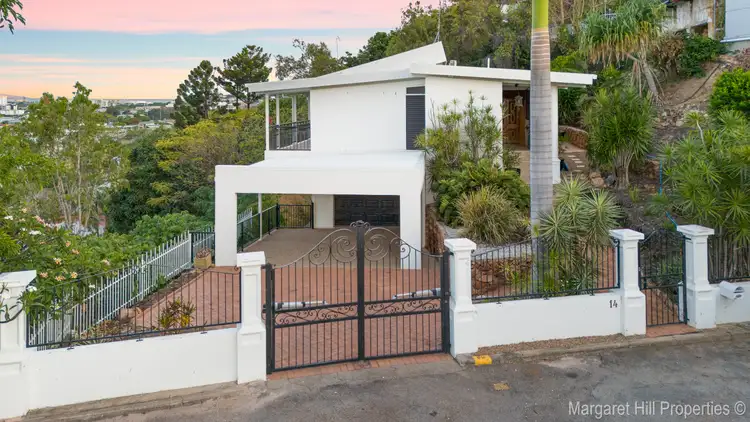
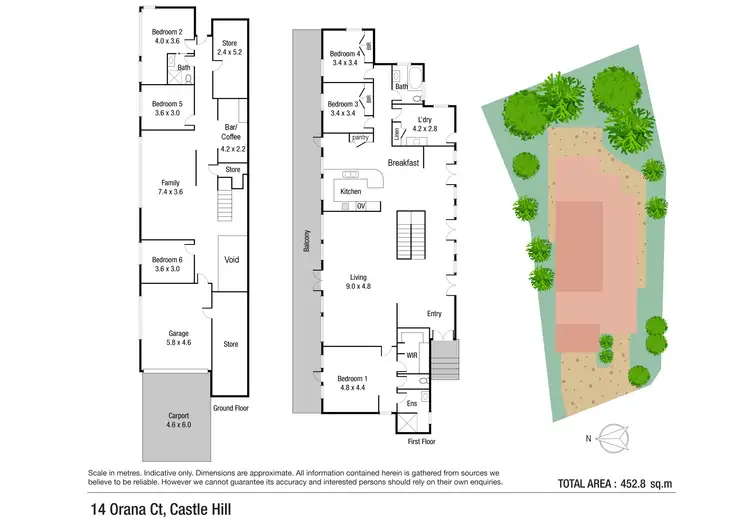
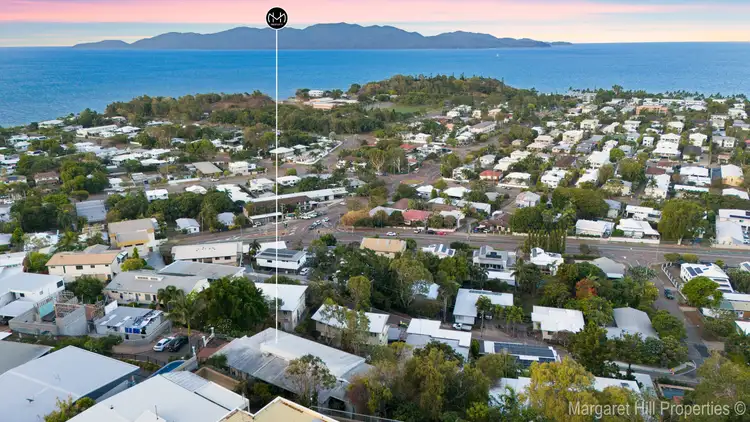
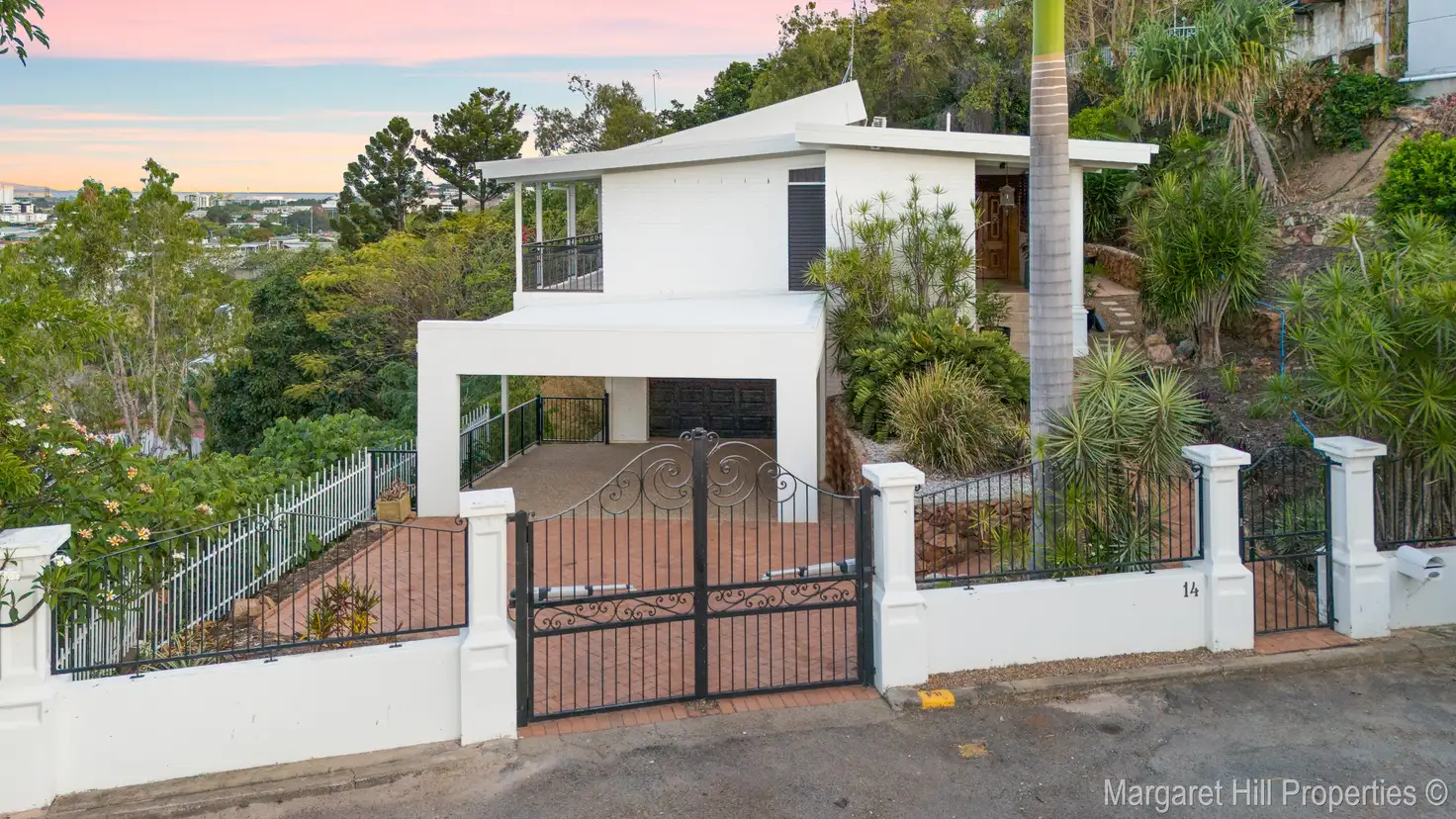


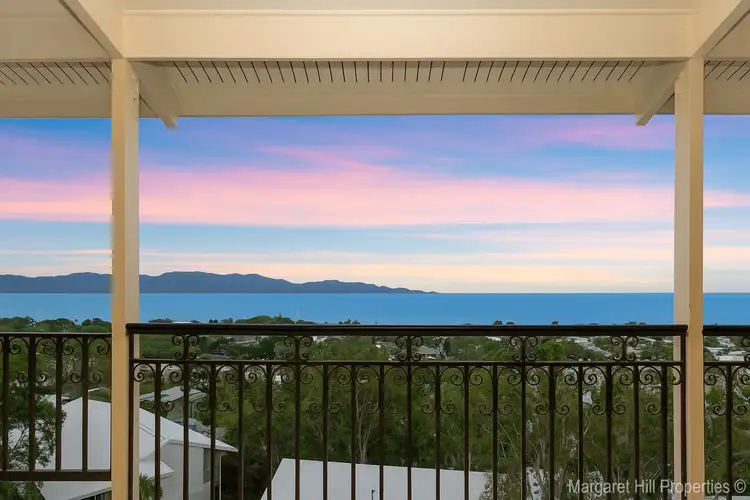
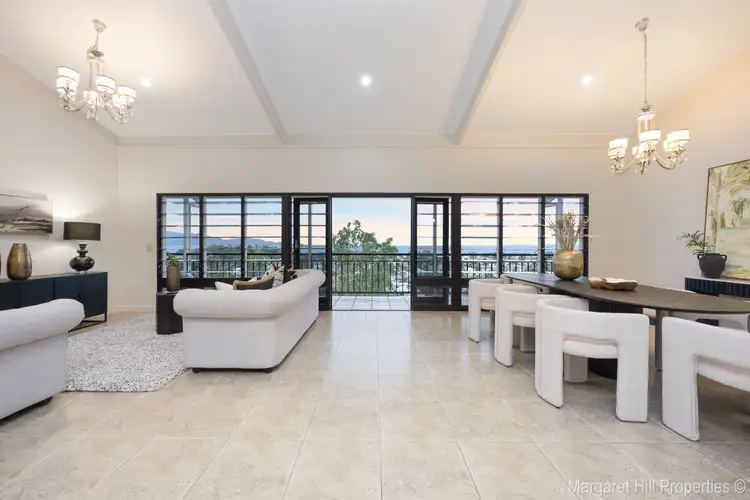
 View more
View more View more
View more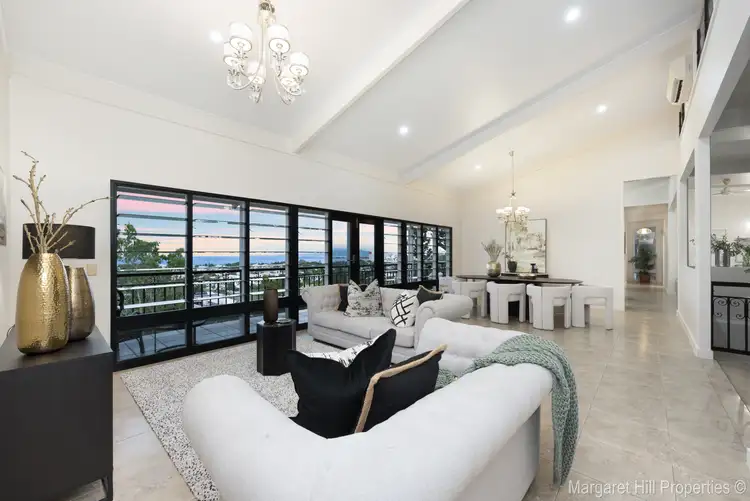 View more
View more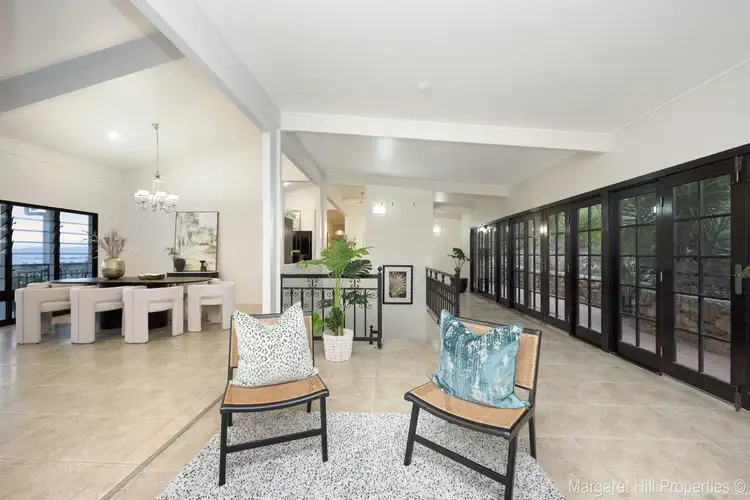 View more
View more
