Price Undisclosed
4 Bed • 2 Bath • 2 Car
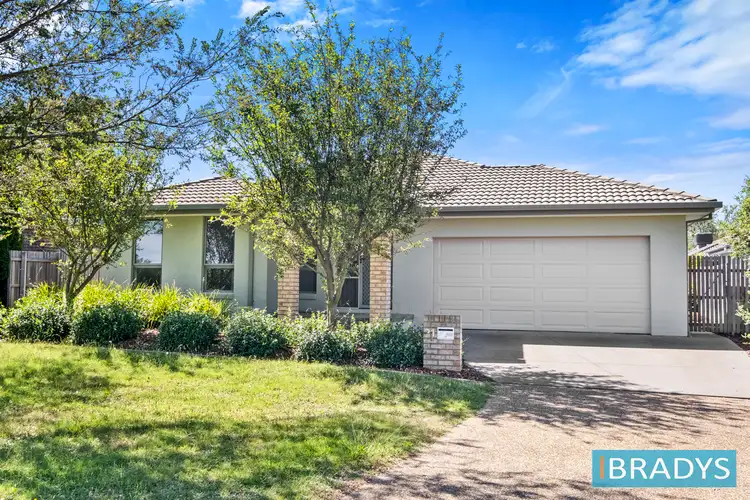
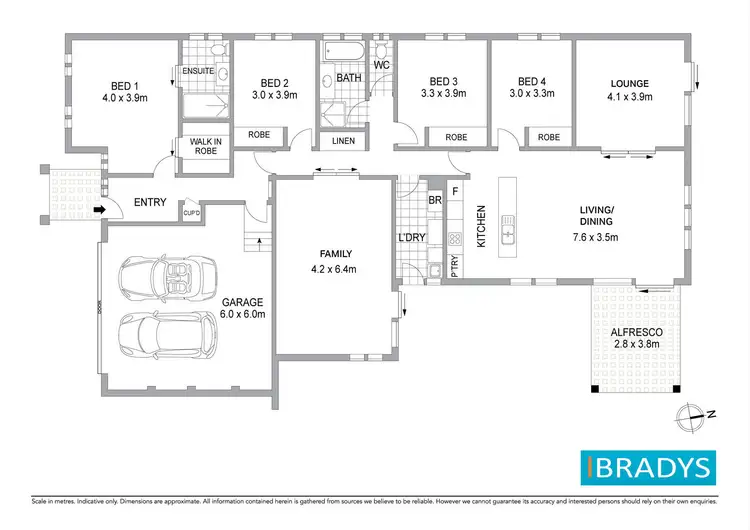
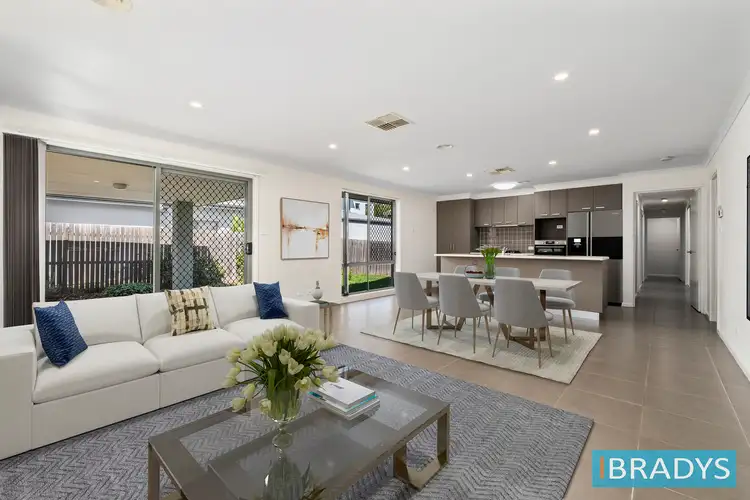
+13
Sold
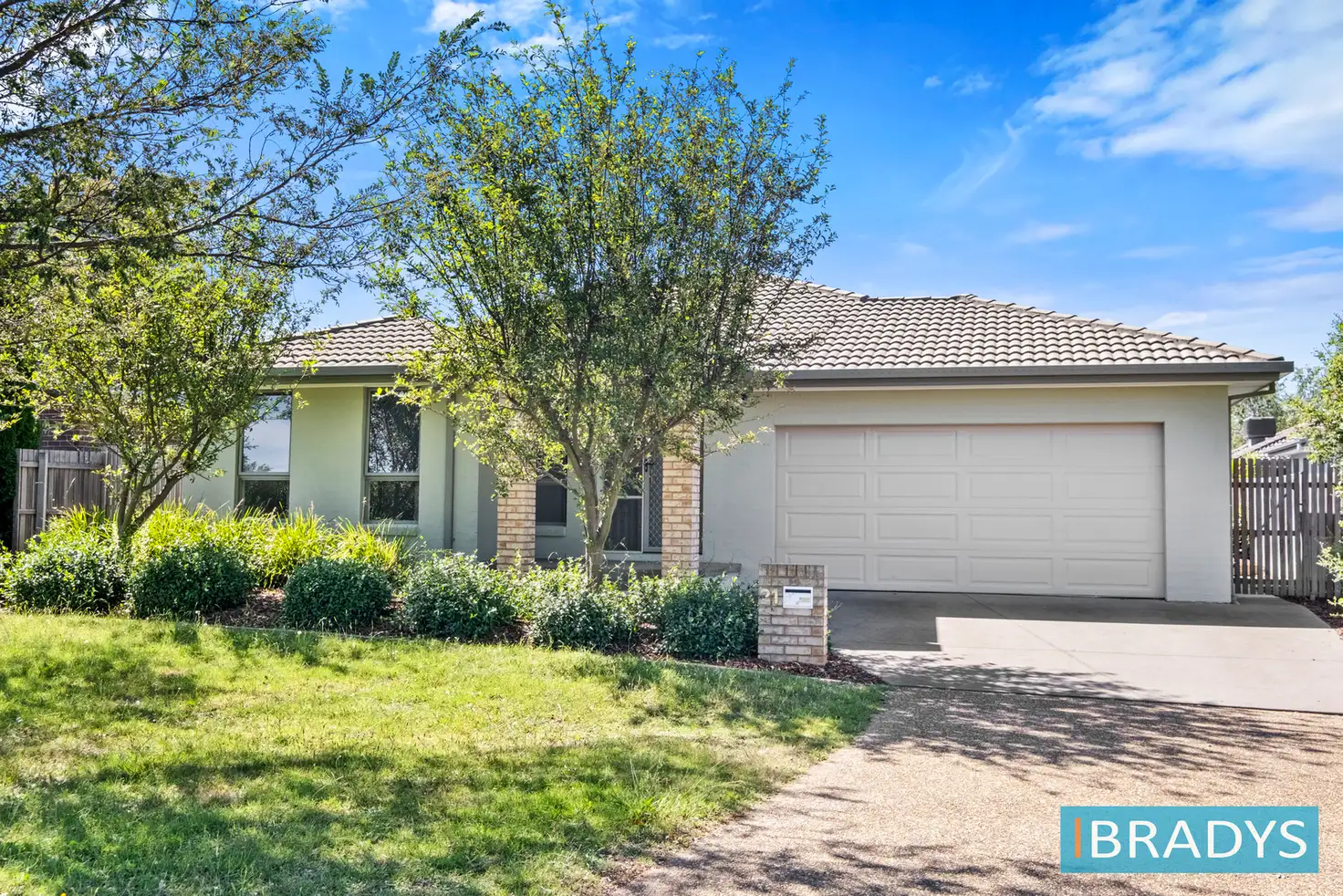


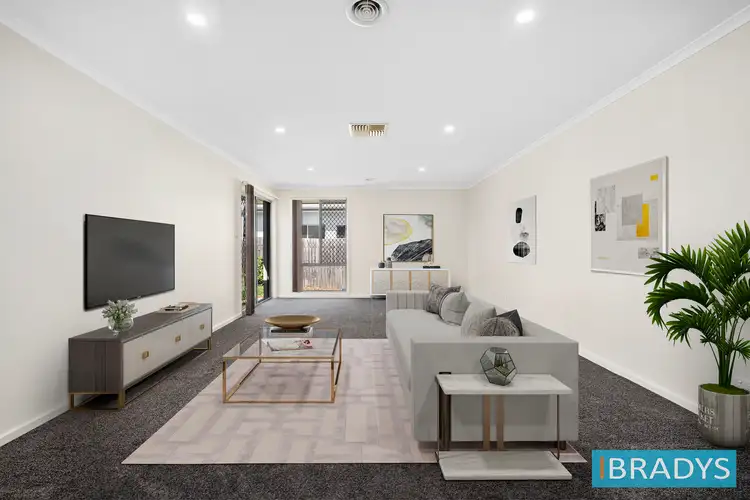
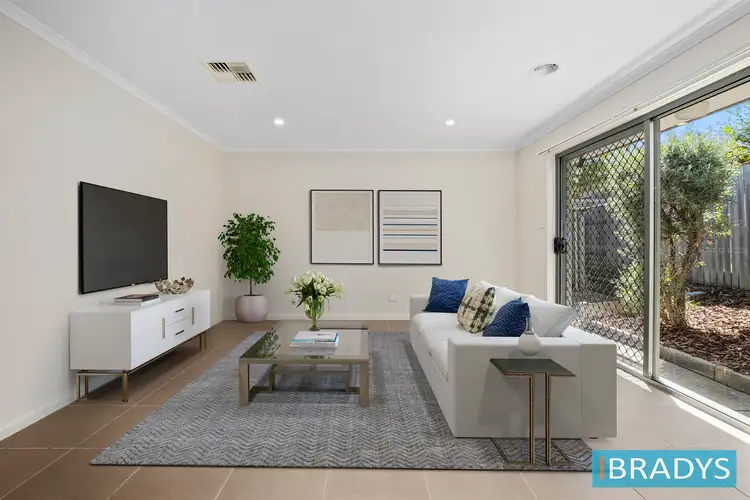
+11
Sold
21 Turtle Rock Street, Harrison ACT 2914
Copy address
Price Undisclosed
- 4Bed
- 2Bath
- 2 Car
House Sold on Fri 19 Apr, 2024
What's around Turtle Rock Street
House description
“Large 4 bedroom residence with multiple living areas!”
Building details
Area: 246.87m²
Energy Rating: 5
Interactive media & resources
What's around Turtle Rock Street
 View more
View more View more
View more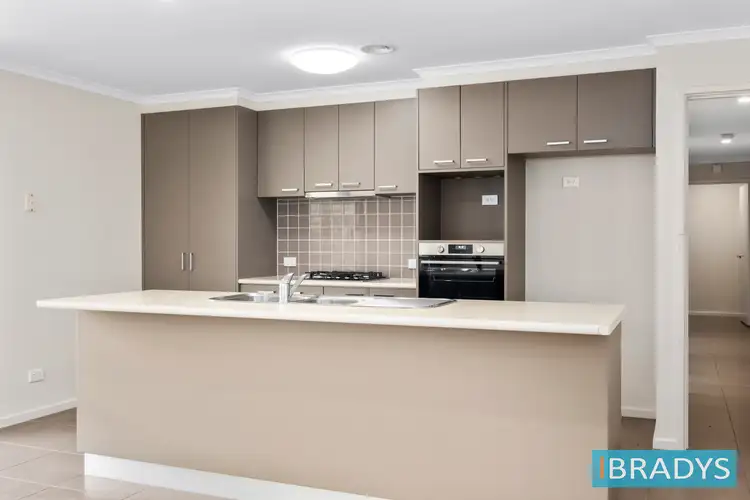 View more
View more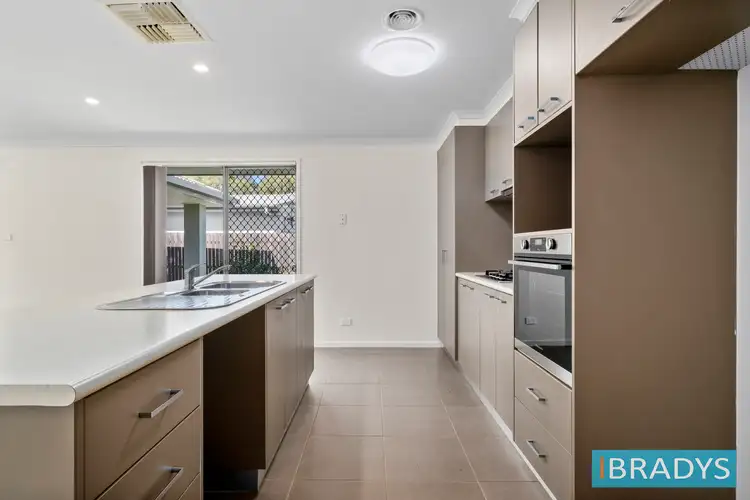 View more
View moreContact the real estate agent
Nearby schools in and around Harrison, ACT
Top reviews by locals of Harrison, ACT 2914
Discover what it's like to live in Harrison before you inspect or move.
Discussions in Harrison, ACT
Wondering what the latest hot topics are in Harrison, Australian Capital Territory?
Similar Houses for sale in Harrison, ACT 2914
Properties for sale in nearby suburbs
Report Listing

