Feel like you're on holiday's at home! This extremely well-maintained home is perfectly geared for the good life with two living areas, a gorgeous outdoor room, a great backyard and an inground pool. A spacious family abode, ideal for entertaining and outdoor living.
This is the place to be for backyard barbecues and family get-togethers! The inground pool with its huge paved area is perfect for parties or lounging in the sun, and the large grassy backyard has an abundance of room for pets and kids to play. The covered, elevated deck is more like an outdoor room thanks to the moveable screens and windows, giving you total climate control, and it's the ideal vantage point to watch the sun set over the mountains, drink in hand.
Inside. the home has two living areas, great sized bedrooms and a lovely welcoming feel. There is a sunken lounge at the front of the home, an open kitchen and family room, plus a separate dining room that could easily be used as a home office or playroom for young children.
On top of all of that, you are in a lovely street close to Chisholm, Calwell and Erindale. These great suburban hubs have reputable cafes and restaurants, clubs and supermarkets, parks and sports facilities. South.Point Tuggeranong isn't far away either and when it's time to venture further afield, main arterial roads are close by giving you easy access.
Come home to the good life! Homes of this calibre are selling fast, so contact Andrew Curren to arrange a viewing of this fantastic home today!
At a glance:
- Very clean, neat and tidy home on large 1097m2 block
- 3 bedrooms - 2 quite large with built-in robes, 2 bathrooms
- Master with ensuite
- Sunken lounge
- Separate dining room, can become home office easily
- Open kitchen and family room with French doors to deck
- Kitchen has electric oven and gas cooktop
- Weather-proof covered and screened in deck, looks over pool, gardens and view to Brindabellas
- Large inground saltwater-chlorinated pool with huge paved area and fencing
- Huge enclosed yard with grassy areas and vegetable patch
- Large front porch with room for sitting area
- Laundry with space for second fridge or upright freezer
- Venetian blinds and block-out curtains throughout
- Pull-down awning on westerly-facing windows and master bedroom
- Ceiling fans in every room
- Brivis ducted gas heating
- Ducted evaporative cooling
- Foxtel satellite
- Crimsafe front screen door
- Security system
- Garden shed
- Plenty of vehicle space: Triple carport on one side of house, single garage on the other side, plenty of off-street parking
Lifestyle features:
- Walking distance to schools
- Calwell Shops, 4 minutes
- Chisholm Shops, 6 minutes
- South.Point Tuggeranong, 11 minutes
- Canberra CBD, 24 minute drive
- Bus stop, 10 minute walk
- Parklands and bike/walking trails, 100m
- Priority enrolment for Richardson PS and Calwell HS
Rates: $2,415
Land tax: $3,209
UV: $318,000
Property Type: House
EER: 1.0
Floor area: 144m2 living
Alfresco: 21.6m2
Garage: 19m2
Carport: 58m2
Block size: 1097m2
Car spaces: Triple carport plus single garage
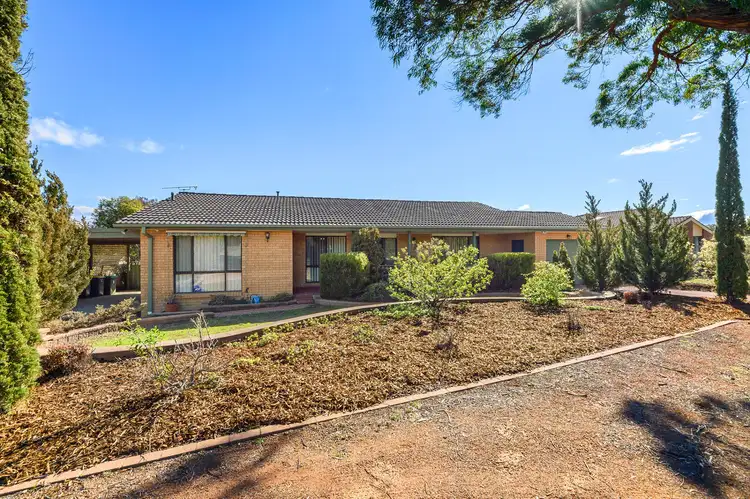
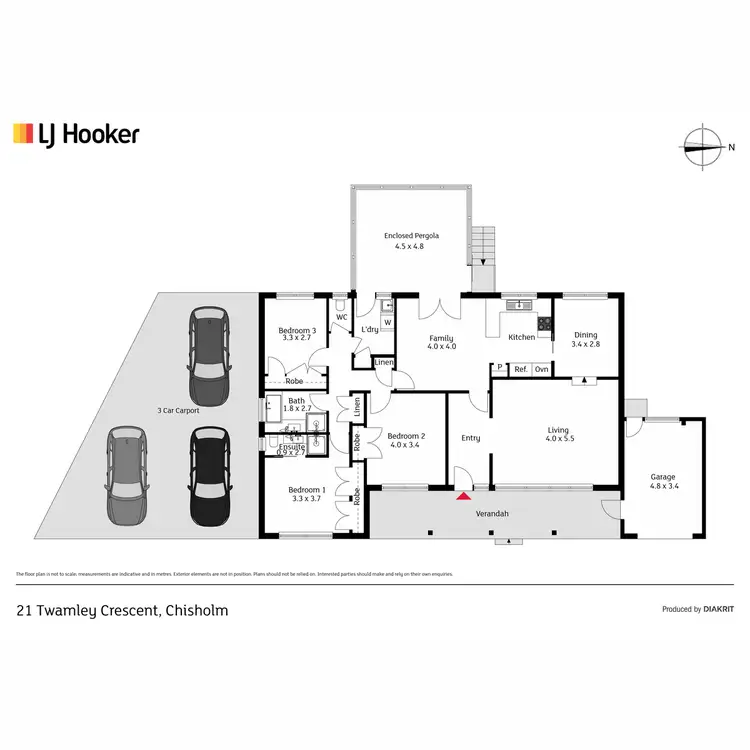
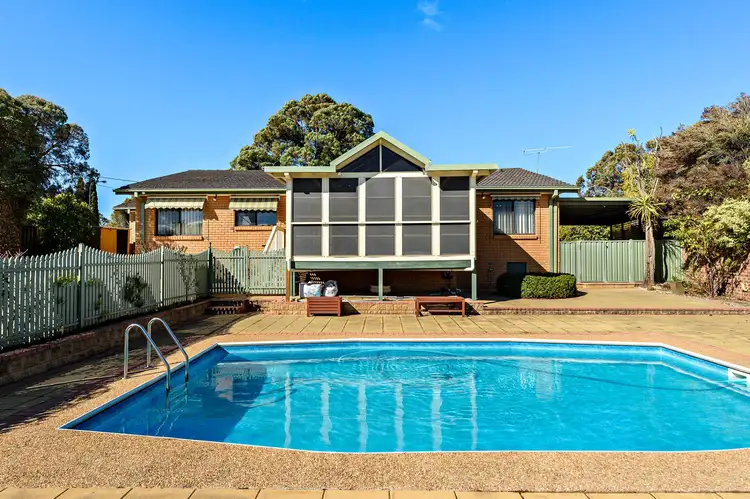
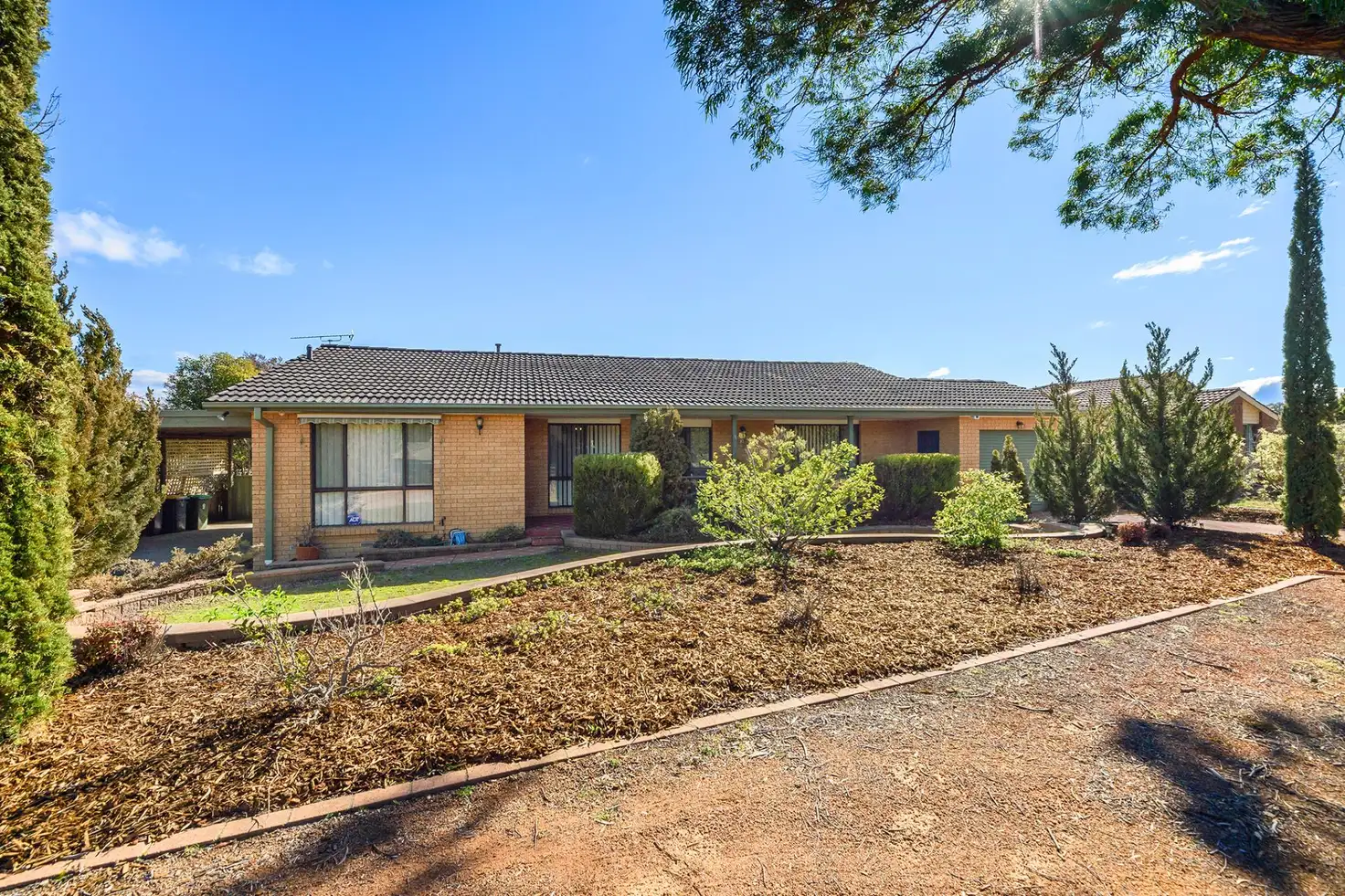


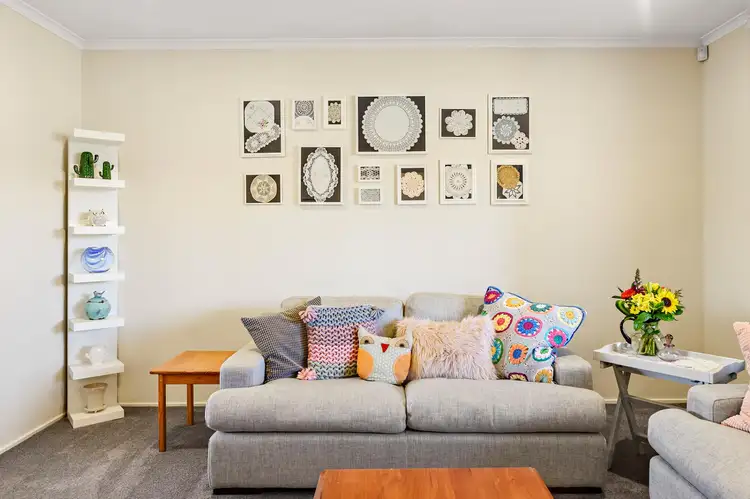
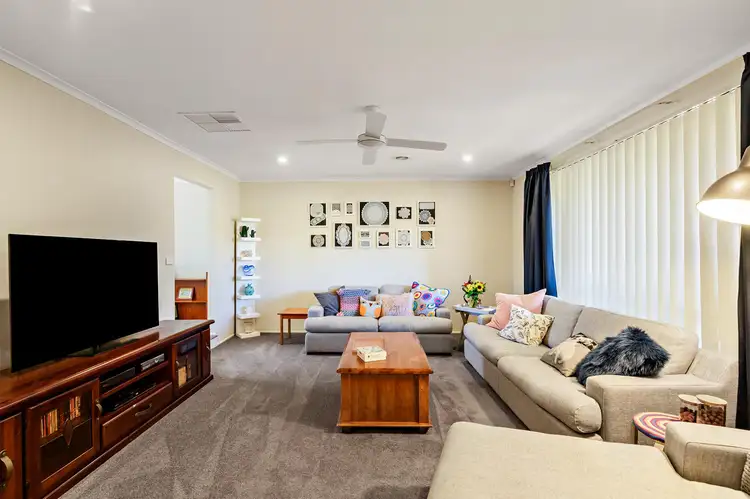
 View more
View more View more
View more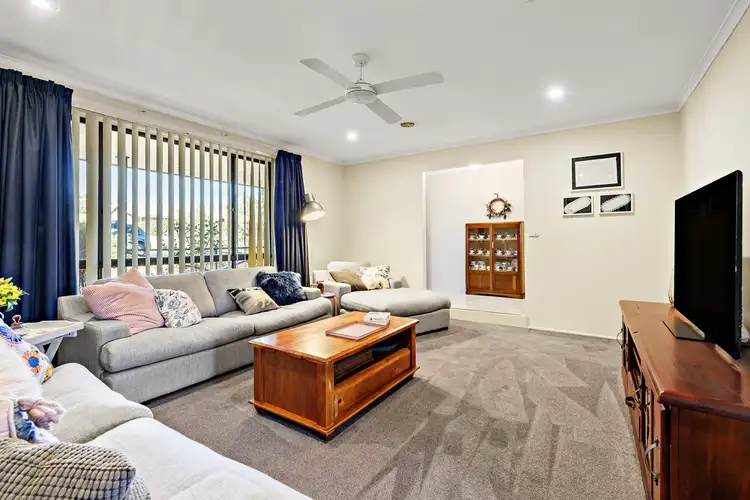 View more
View more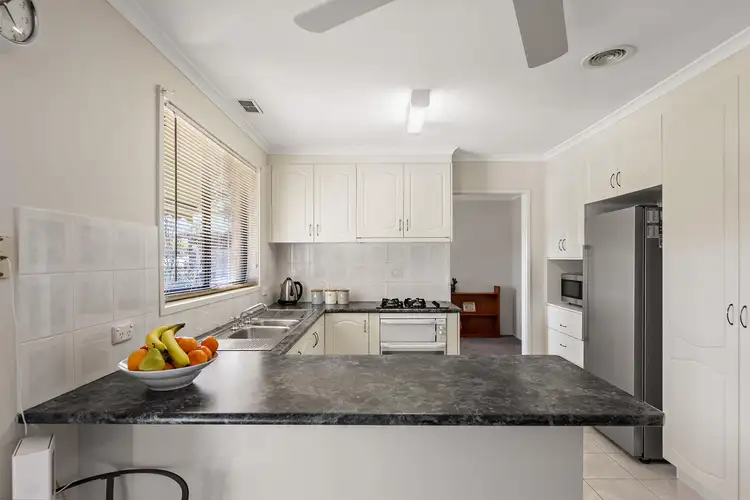 View more
View more
