This stylish two-bedroom home with a study nook, bathroom and powder room offers a fantastic opportunity in a sought-after central location. Contemporary and move in ready, the home is designed to maximise natural light and a sunny aspect, creating a bright and welcoming atmosphere. The spacious open-plan living and dining areas flow effortlessly into a sleek, modern kitchen, complete with gas cooktop and electric oven and quality appliances. The space extends to a private entertainment area with green surroundings, perfect for outdoor enjoyment.
Upstairs, two well proportioned bedrooms with built in robes are serviced by a stylish family bathroom with neutral tones. A dedicated study nook provides flexibility, whether for work or additional storage, while a full laundry and a convenient powder room on the lower level enhance the home's functionality. Inclusions such as Nobo wall heaters, reverse cycle heating and cooling, ceiling fans, and instantaneous gas hot water ensure year-round comfort. Secure, fully fenced and well-maintained, this townhouse offers privacy and ease of living.
Located within walking distance of medical, shopping, and transport facilities, this home provides effortless access to Civic, Belconnen, and Gungahlin. Its prime position just off the Barton Highway makes it ideal for professionals, first-home buyers, downsizers, or investors seeking a low-maintenance, high-quality property. Simply move in and enjoy, no further work needed!
Separate title property - No Strata / Body Corporate fees.
Contemporary and stylish home, ready to move straight in.
Kitchen features stone benchtops, designated microwave space, wide fridge space and ample storage space including a pantry.
Kitchen appliances include a gas cooktop, electric oven and dishwasher.
Open plan living and dining room.
Spacious bedrooms both with built in robes.
Study nook on the upper level.
Bathroom with combined shower and bathtub.
Separate laundry room plus extra powder room downstairs.
Reverse cycle heating and cooling in both bedrooms.
Nobo electric wall heater, two in the living area and one in the study area.
Ceiling fans in the living area and study.
Understairs storage on the lower level and linen cupboard on the upper level.
Magnetite glazing on kitchen window and upper level windows which reduces noise, improving thermal comfort and increasing energy efficiency.
Privacy film installed on both sides of the property to enhance privacy and help keep the home cool.
Solid security screens fitted on the front door and both sliding doors for added security.
Three solar skylights installed in key areas, laundry, kitchen and bathroom for energy efficient lighting.
Double enclosed carport with remote access and storage room.
Off street parking.
Low maintenance front and rear gardens.
Paved and undercover entertaining area.
Grassed yard with established maple tree.
Very close to Crace shops, Palmerston Shops and the Gungahlin Town Centre.
A short distance to Crace Early Learning Centre, Palmerston Primary School, Burgmann Anglican School & Gungahlin College.
Living size 101.24sqm.
Carport size 39sqm.
Total house size 140.24sqm.
Community title for the driveway $877.36 per year.
Rates $2608 per year, approx.
Land tax $4338 per year, approx.
Disclaimer: The material and information contained within this marketing is for general information purposes only. Stone Gungahlin does not accept responsibility and disclaims all liabilities regarding any errors or inaccuracies contained herein. You should not rely upon this material as a basis for making any formal decisions. We recommend all interested parties to make further enquiries.

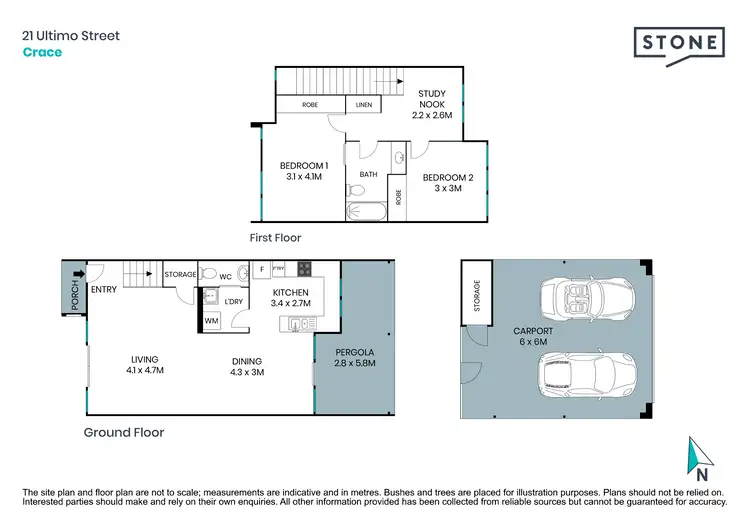
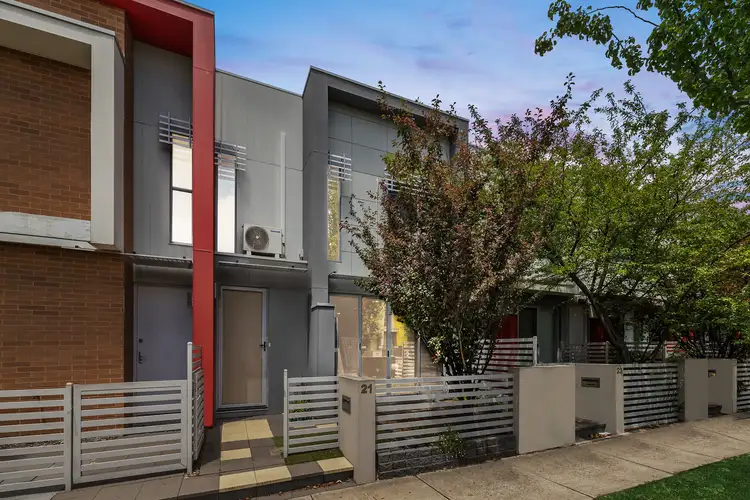
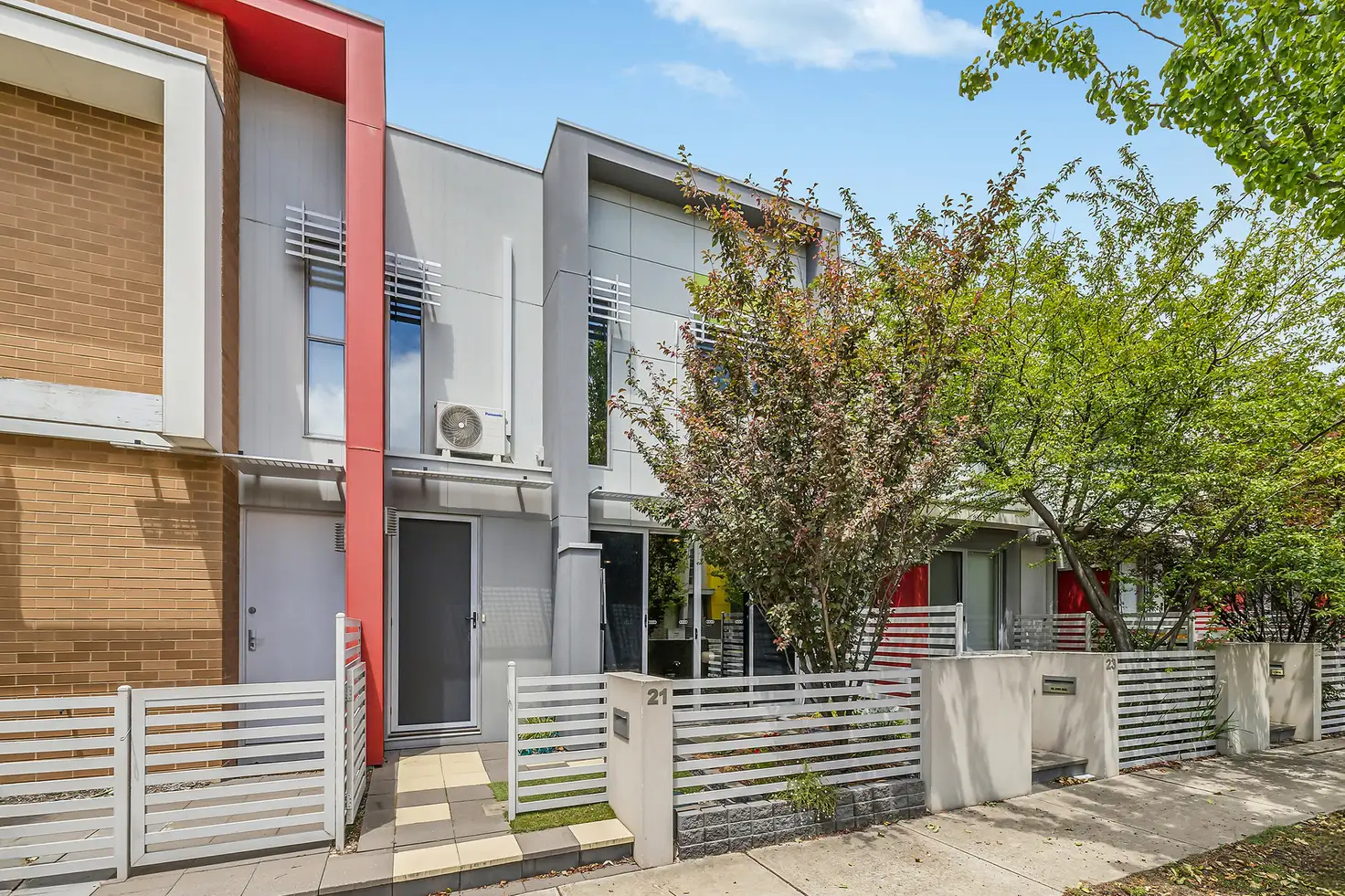


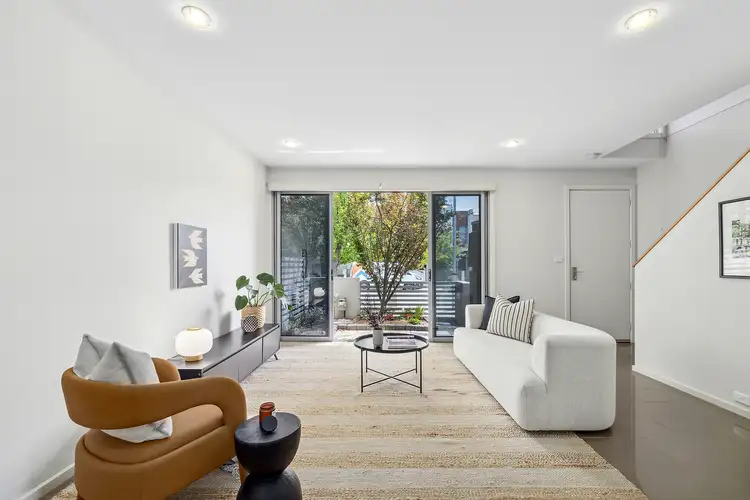
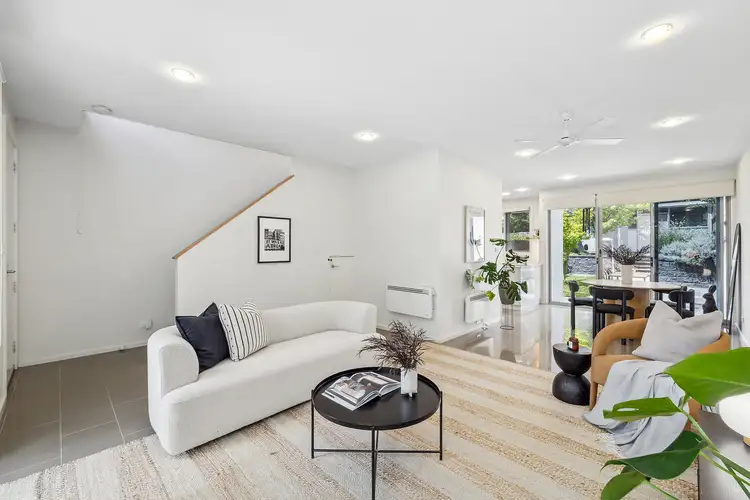
 View more
View more View more
View more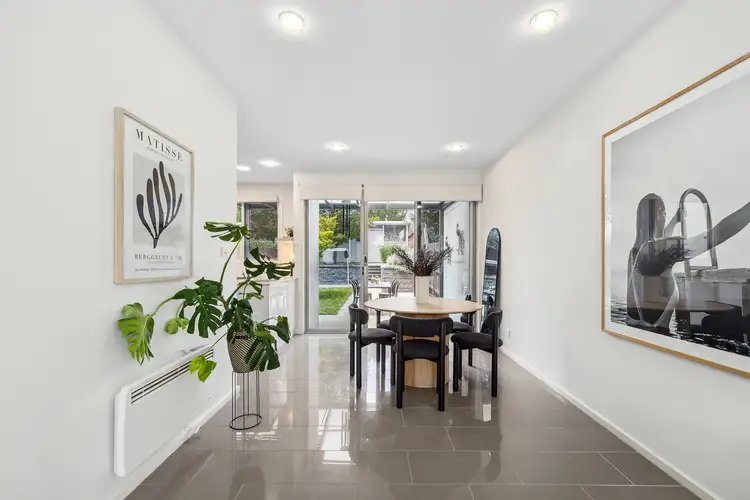 View more
View more View more
View more
