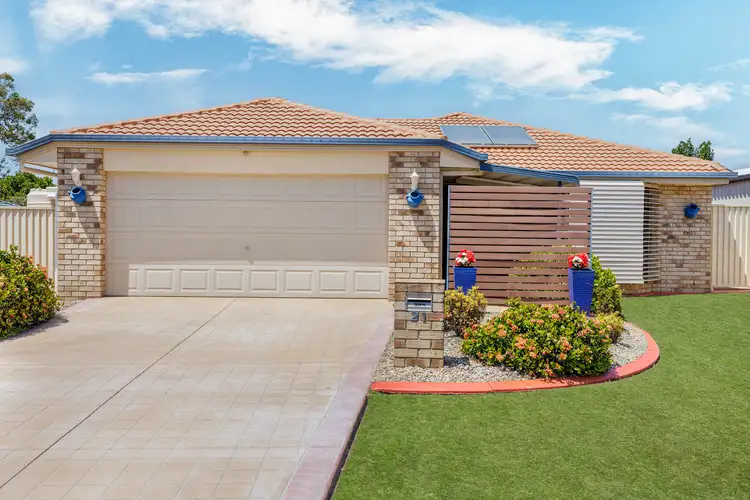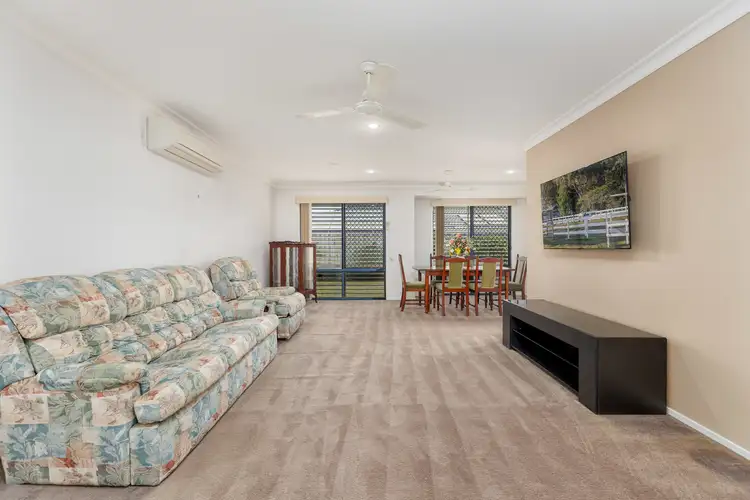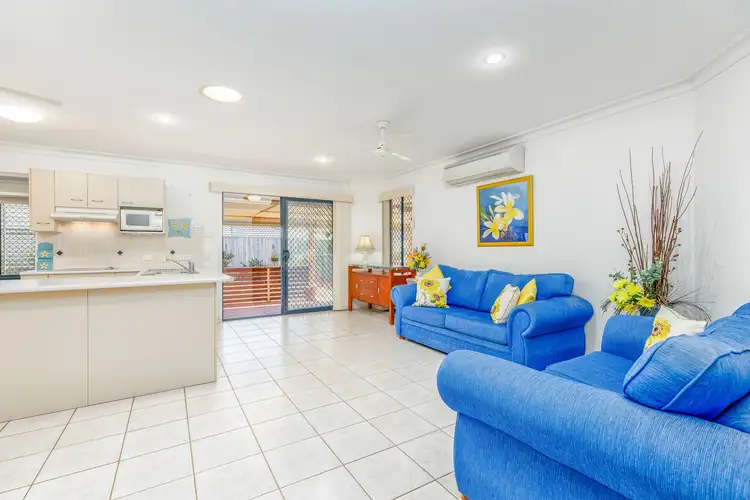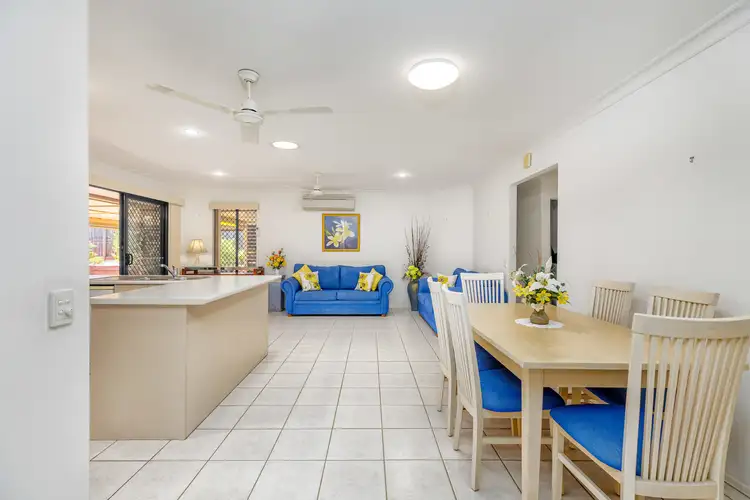Proudly offered to the market for the first time, this beautifully maintained Villaworld-built home (circa 2004) showcases the care and attention only an original owner can provide. Positioned in a quiet, family-friendly street, this spacious four-bedroom home combines comfort, functionality, and flexibility - with an ENORMOUS side access that's perfect for your boat, caravan, trailer, future pool, or even a dream shed!
Step inside and you'll immediately appreciate the thoughtful layout and quality upkeep throughout. The open-plan kitchen, dining and living area provides the heart of the home, complemented by a second lounge and formal dining space overlooking the backyard - ideal for families who need room to spread out.
The kitchen is both practical and inviting, featuring a Schott electric cooktop, Delonghi oven, Whirlpool dishwasher, and generous pantry space. Each of the four bedrooms includes built-in robes, while the main bedroom enjoys a triple-door wardrobe and private ensuite.
Outside, the fully landscaped gardens set the tone for relaxed living, with a covered alfresco area complete with wind-down blinds, perfect for entertaining in any season.
Additional features include four split system air conditioners, ceiling fans throughout, a garden shed, 3000L water tank, solar panels, a new Rheem solar hot water system, and excellent security screening. The meticulous owner also installed a chemical termite barrier for additional peace of mind.
Located within walking distance to schools, shops, parks, childcare and scenic walking tracks - this home ticks all the boxes for lifestyle, convenience, and value.
Don't forget the added bonus of the highly anticipated Freshwater Village opening in 2026.
Property Details
General:-
- Built in 2004 by Villaworld Homes
- Timber frame construction with Renovated Tile roof
- Brick veneer exterior, Northwest - facing aspect
- Fully landscaped gardens
- New Rheem Solar Hot Water System
- ENORMOUS side access with no easement - build your dream pool, shed, or BOTH!
Bedrooms & Bathrooms:-
- 4 bedrooms
- Main bedroom with triple door built-in robe
:: Ensuite includes laminate benchtops, single vanity, and shower
- Remaining bedrooms all with built-in robes
- Main bathroom with laminate benchtops, single vanity, bath and shower
Living & Kitchen:-
- Open-plan kitchen, living and dining area
- Ceramic tiled main living flooring
- Second large lounge with formal dining area overlooking back yard
- Schott 4-burner electric cooktop and 600mm Delonghi electric oven
- Whirlpool dishwasher
- Laminate benchtops, built-in pantry, and double sink
- Fridge space: 2.40m (H) x 0.93m (W) x 0.61m (D)
Outdoor & Parking:-
- Covered and Concreted double size alfresco wind down blinds.
- Double garage: 5.75m (D) x 5.8m (W) x 2.50m (H)
Additional Features:-
- Four split system air conditioners
- Ceiling Fans throughout
- 3x3m shed
- 3000L water tank
- 2x skylights
- Security screen grills on windows and doors
- Aluminium external louvres on most windows.
- Ceiling height: 2.4m
- Bin day: Tuesday
- Council Rates: approx $450 per quarter
- Rental Appraisal: Approx. $750 per week
Location Highlights:-
Walking distance to:
- Schools
- Shops
- Parks and walking/cycling tracks
- Childcare
School catchments:-
- Prep to Year 6: Griffin State School
- Years 7– Year 12: Murrumba State Secondary College
www.21ultramarine.com
Disclaimer: Whilst every effort has been made to ensure the accuracy of these particulars, no warranty is given by the vendor or the agent as to their accuracy. Interested parties should not rely on these particulars as representations of fact but must instead satisfy themselves by inspection or otherwise. Due to relevant legislations, a price guide isn't available for properties being sold without a price or via auction. Websites may filter a property being sold without a price or via auction into a price range for functionality purposes. Any estimates are not provided by the agent and should not be taken as a price guide.








 View more
View more View more
View more View more
View more View more
View more
