Commandingly positioned opposite Hale School this sublime 5 bedroom 3 bathroom double-storey residence plays host to the best that contemporary low-maintenance living and entertaining has to offer, comfortably appeasing everybody's personal needs under the one roof.
There is ample off-road driveway parking for your boat, trailer or caravan within the security of electric front gates that also protect a splendid garden water feature, as well as entry into a huge remote-controlled double garage with high ceilings and a separate powered workshop for dad to call his own. The seamless flow to the home is fantastic, with the kids enjoying their own private space upstairs where a fully-equipped home theatre room complete with gorgeous double French doors, a balcony, a kitchenette, projector and a cinema-style screen services the minor sleeping quarters, including a commodious fifth or guest bedroom suite, comprising of quality Bamboo flooring, mirrored built-in wardrobes, access out on to the main balcony for a lovely tree-lined outlook and a massive ensuite or third bathroom with floor-to-ceiling tiling, a bubbling spa, a shower, twin vanities and a separate toilet.
Downstairs, another set of double French doors reveals a versatile formal lounge or sitting room, only inches away from a tiled home office that lets multiple family members study at once via a generous built-in work station. A large separate master suite defines parental relaxation whilst boasting a double-door walk-in robe, as well as a fully-tiled ensuite bathroom with a double shower, a spa bath, twin vanities, heat lights and a separate toilet.
Stunning tiling links an expansive open-plan family and dining area to the adjacent kitchen and its epic proportions, where sparkling granite bench tops meet a breakfast bar for casual meals, a five-burner Smeg gas cook top, a separate Smeg oven, an AEG dishwasher, a water-filter tap, a double sink and ample built-in cupboard and storage space. This part of the house also extends outdoors to an exemplary covered alfresco entertaining area with a liquid limestone base, two ceiling fans, feature down lighting, caf blinds and a bar and sink counter that connects to the kitchen all combining and overlooking a shimmering below-ground swimming pool that is both gas and solar heated and has a water feature of its own.
A close proximity to Churchlands Senior High School, Newman College and Wembley Downs Primary School is simply an added bonus, whilst Wembley Golf Course, the spectacular Bold Park precinct, fabulous City Beach and Scarborough Beach's multi-million-dollar foreshore facelift are only a matter of minutes away in their own right. This really is a location to envy!
Other features include, but are not limited to:
andbull; High-quality Bamboo floorboards to the lounge and all five bedrooms
andbull; Built-in ceiling speakers to family/dining area and the home office
andbull; Feature wallpaper in the family room
andbull; Double French doors to the home office
andbull; Upstairs kitchenette in the theatre room, complete with a sink, tiled splashbacks and ample storage space
andbull; 2nd bedroom with mirrored BIR's, a ceiling fan and outdoor access to its own tiled balcony
andbull; 3rd bedroom has mirrored BIR's, a fan and outdoor access to the main balcony that is both tiled and boasts a lined ceiling
andbull; 4th bedroom with BIR's
andbull; Huge main upstairs bathroom with a spa, shower, twin vanities and heat lights
andbull; High storage capacity throughout built-in cupboards galore!
andbull; Two double linen presses upstairs
andbull; Separate upper-level toilet
andbull; Downstairs powder room with sensor lighting
andbull; Quality tiling to the laundry, alongside ample storage options and a sliding door for external access
andbull; Tiled entrance hall
andbull; Feature down lighting
andbull; Feature cornices throughout
andbull; Quality push button light switches throughout
andbull; Ducted and zoned reverse-cycle air-co
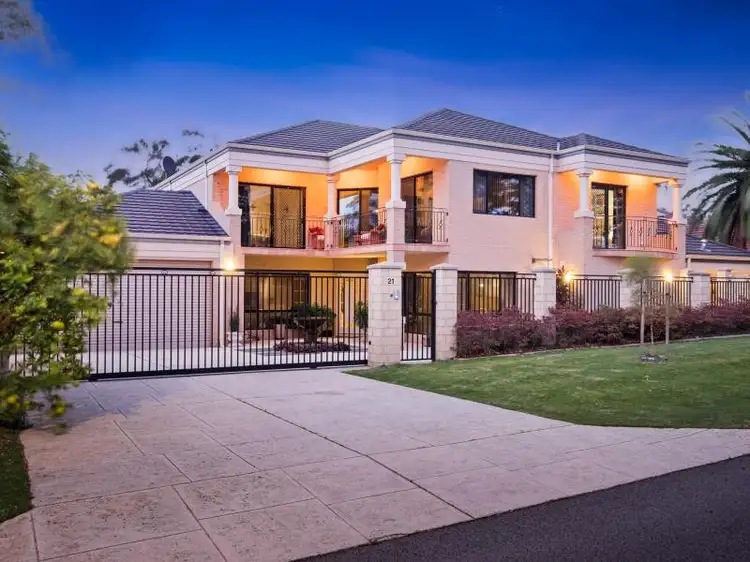
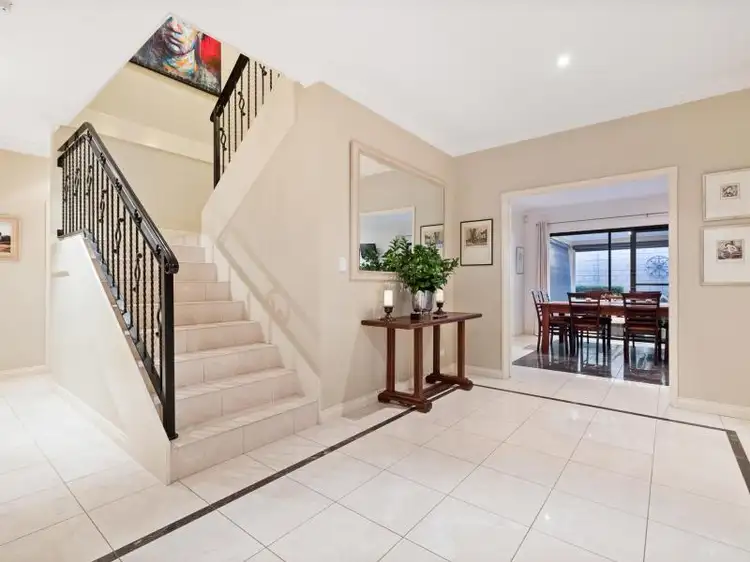
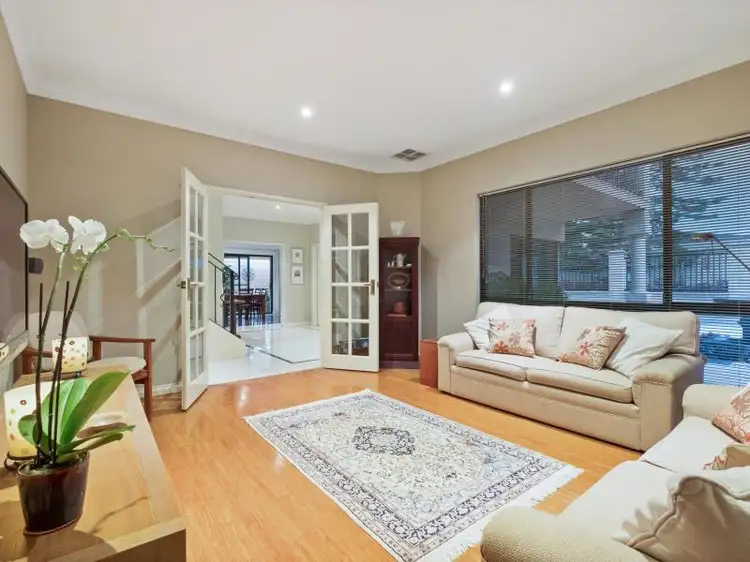
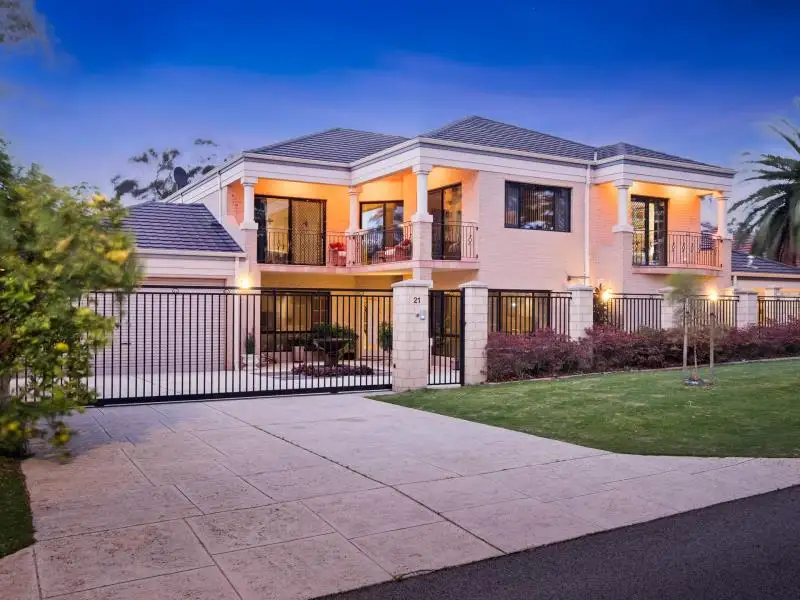


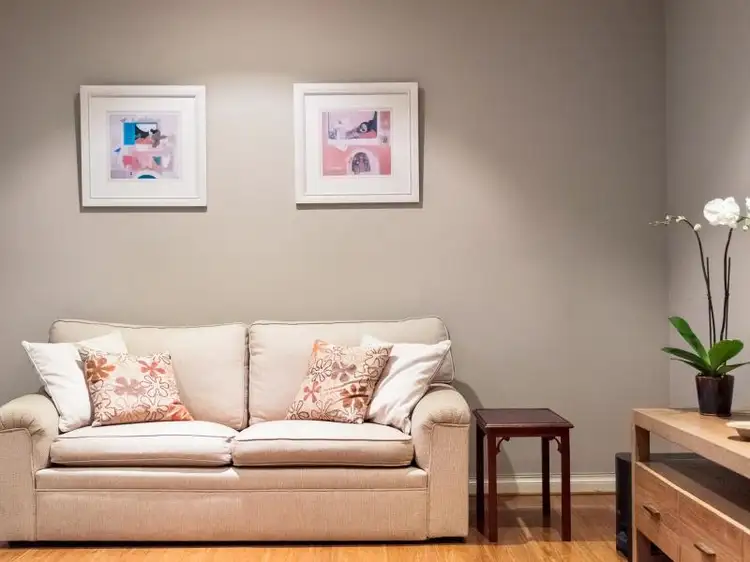
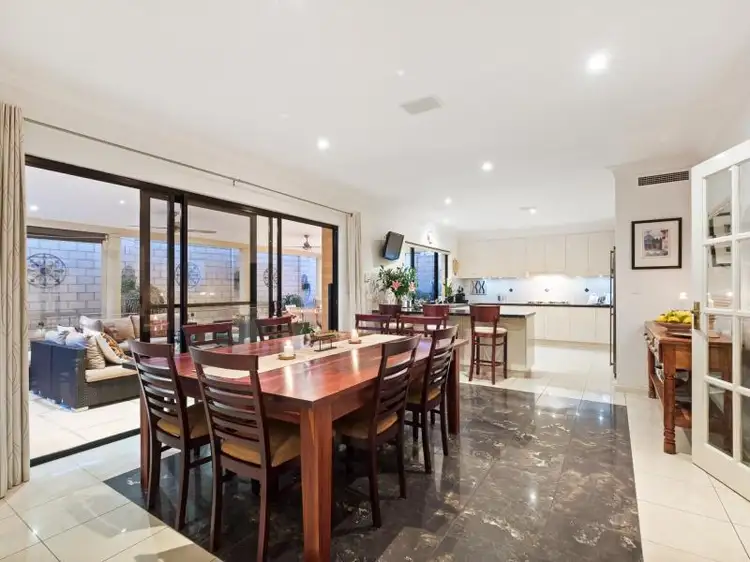
 View more
View more View more
View more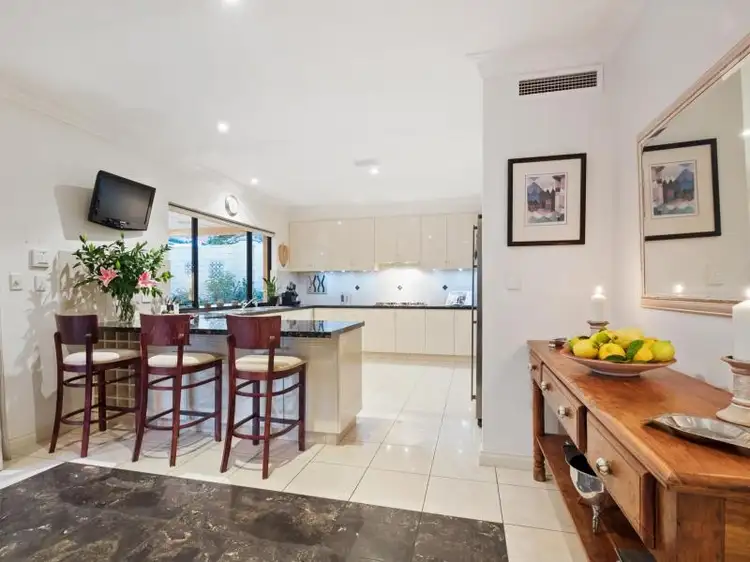 View more
View more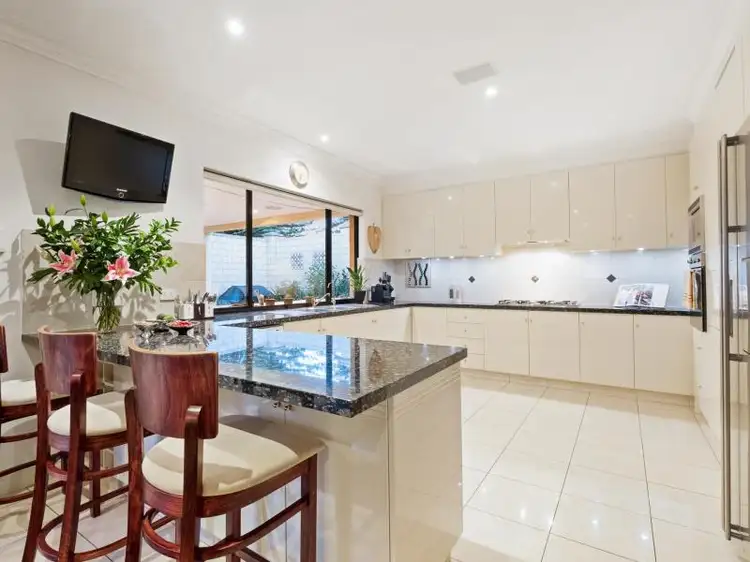 View more
View more
