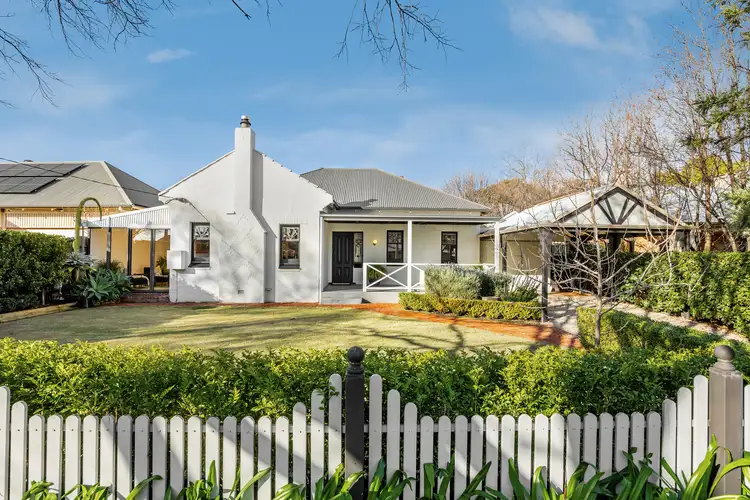Oozing the symmetry, simplicity and soul that only Art Deco homes can, the best years are still ahead of this timeless C1935 family home with fetching kerb appeal and the valuable scope to reshape its bright and airy interior to fit your stage in life.
Dressed in white behind a picket fence, its picture-pretty first impression makes way for a home defined by its hardwood floors, leadlight windows and those unmistakable decorative Art Deco motifs etched into its lofty ceilings.
Two bedrooms feature exclusive access to their own retreat, opening up a world of possibilities in the way you configure this move-in-ready home, whether you work remotely or dream of a dressing room.
Fully enclosed, flanked by stackable glass, floored with rustic brick and connected to the kitchen via its servery window, the unique space on the northern side of the home adds another nifty layer to the way you day-to-day and entertain - and could be converted into a bedroom, home office, or a combination of the two.
The kitchen - featuring chef-approved stainless steel benchtops and quality appliances -flows without interruption to the street-facing sitting room and its cosy combustion fireplace.
You'll need extra timber for the wood-fired pizza oven, patiently waiting for summer weekends spent under the new pergola of a rear yard with cricket-ready lawns and plenty of privacy.
Set on one of Myrtle Bank's most beautiful streets, your peaceful existence is never far from the buzz of the CBD, Mitcham Square and Burnside Village; and always close to Unley High School, Mercedes, Scotch, Concordia and Seymour Colleges. The best years start now.
More to love:
- Ideally placed on a wide, tree-lined street of its 'blue chip' suburb
- Pitched-roof carport and additional off-street parking
- Flexible floorplan with the option to create additional bedrooms
- A wonderfully preserved example of the Art Deco home
- Dressing room/nursery to main bedroom
- Study/home office
- Efficient split R/C, combustion fireplace and gas heater
- Dishwasher and gas cooktop
- Wood-fire pizza oven
- Plenty of storage and separate laundry
- Zoned for Unley High School
- A stroll from public transport
- Moments from The Waite Arboretum, hiking trails of Waite Conservation Reserve and Brown Hill Creek
- Just 10 minutes from the CBD
- Five minutes from Burnside Village and Foodland Frewville
Specifications:
CT / 5978/772
Council / Unley
Zoning / SN
Built / 1935
Land / 617m2 (approx)
Frontage / 18.29m
Council Rates / $2057.45pa
Emergency Services Levy / $209.25pa
SA Water / $249.65pq
Estimated rental assessment: $600 - $650 p/w (Written rental assessment can be provided upon request)
Nearby Schools / Glen Osmond P.S, Mitcham P.S, Unley H.S, Urrbrae Agricultural H.S, Mitcham Girls H.S, Condordia College
Disclaimer: All information provided has been obtained from sources we believe to be accurate, however, we cannot guarantee the information is accurate and we accept no liability for any errors or omissions (including but not limited to a property's land size, floor plans and size, building age and condition). Interested parties should make their own enquiries and obtain their own legal and financial advice. Should this property be scheduled for auction, the Vendor's Statement may be inspected at any Harris Real Estate office for 3 consecutive business days immediately preceding the auction and at the auction for 30 minutes before it starts. RLA | 226409








 View more
View more View more
View more View more
View more View more
View more
