“WOW!”
A package of this caliber and distinction is rarely available. Upon entry you will be encompassed by the architectural design and use of materials throughout the home. Situated in the highly sought after locality of Inverness, on a fully fenced acre allotment, the impressive package includes a huge 4 bedroom home with a plethora of living spaces, oasis style pool, granny flat and 3 bay shed. If grandeur is what you seek, make 21 Vaughans Road a must see, you can live like you are on holidays all year round, and truly want for nothing!
Features in the 470m2+ home include:
• 4 spacious bedrooms with built in robes, the huge master includes large walk through robe
• 2 floor-to-ceiling bathrooms, the impressive ensuite features freestanding bathtub, dual shower and vanity. The family bathroom includes separate wash closet and toilet
• Full sized laundry with direct access outside, ample storage and modern subway tile
• Impressive entry way with raised ceilings, which are featured throughout the home, large front door and exposed brick feature wall
• Huge galley style kitchen with mosaic tile splash back, shaker doors, 2 pantry's, breakfast bar, quality electric appliances including dishwasher and 40mm corian bench top
• Massive open plan living and dining space with the ability to divide into many zones and featuring raked ceilings, stacker doors to the outdoors and blackbutt flooring as consistent throughout
• Separate media room with cavity slider
• Bespoke office with built in desk and its own outdoor access
• Additional kids lounge/ retreat
• Stunning private outdoor entertaining area with feature timber ceiling
• Oasis style, unground pool with water feature and pool cabana + pizza oven
• 2 car garage with electric roller door and direct access into the house
At the back of the allotment, you will find the hidden gem that is the "granny flat" and additional car accommodation. Features include:
• 1 bedroom with walk in rob and built in robe
• Modern bathroom with tub
• Open plan living and dining area
• Functional corner kitchen with electric appliances
• Spacious front deck overlooking the private gardens
• 3 bay besser block workshop/ shed with additional awning running the length of the dwelling
As a whole, the property and landscaping is immaculately finished and you will be impressed with the grandeur the packages offers. Well worth the inspection, call today to arrange an inspection or make an offer!

Air Conditioning

Deck

Dishwasher

Ensuites: 1

Fully Fenced

Living Areas: 4

Pool

In-Ground Pool

Remote Garage

Reverse Cycle Aircon

Secure Parking

Shed

Study

Toilets: 3

Workshop
Area Views, Disabled Access, Existing Fitout, Floorbaords, Pool, Prestige Homes, Roller Door Access, reverseCycleAirCon
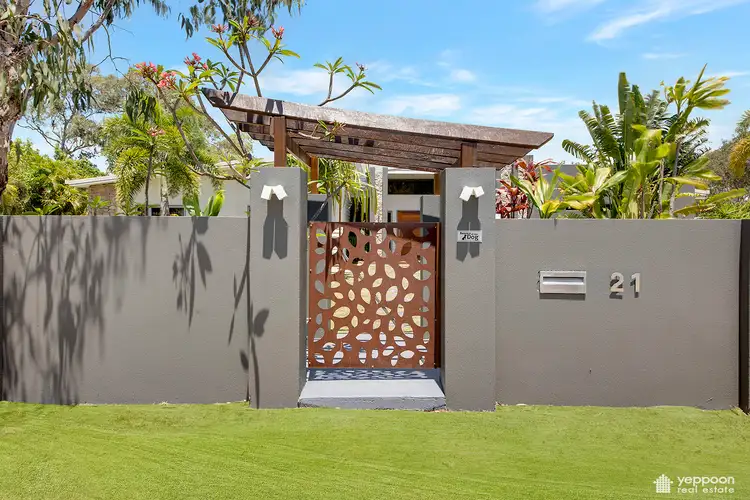
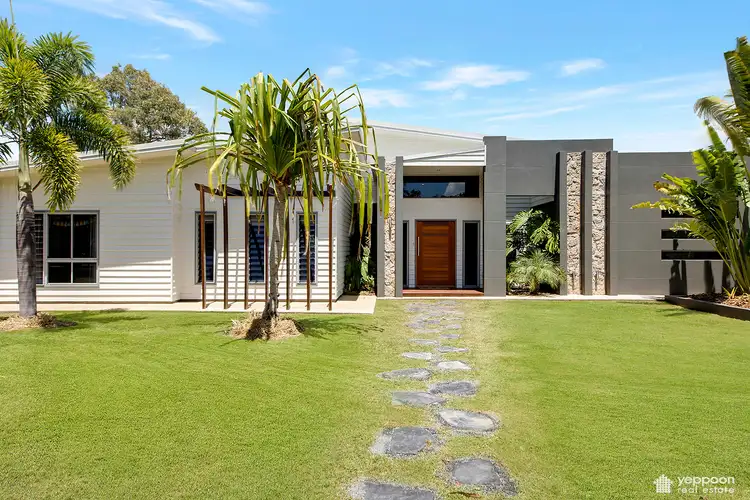
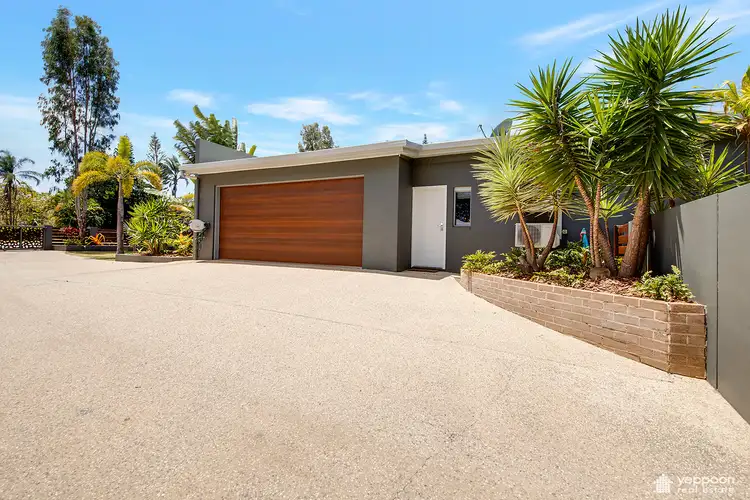
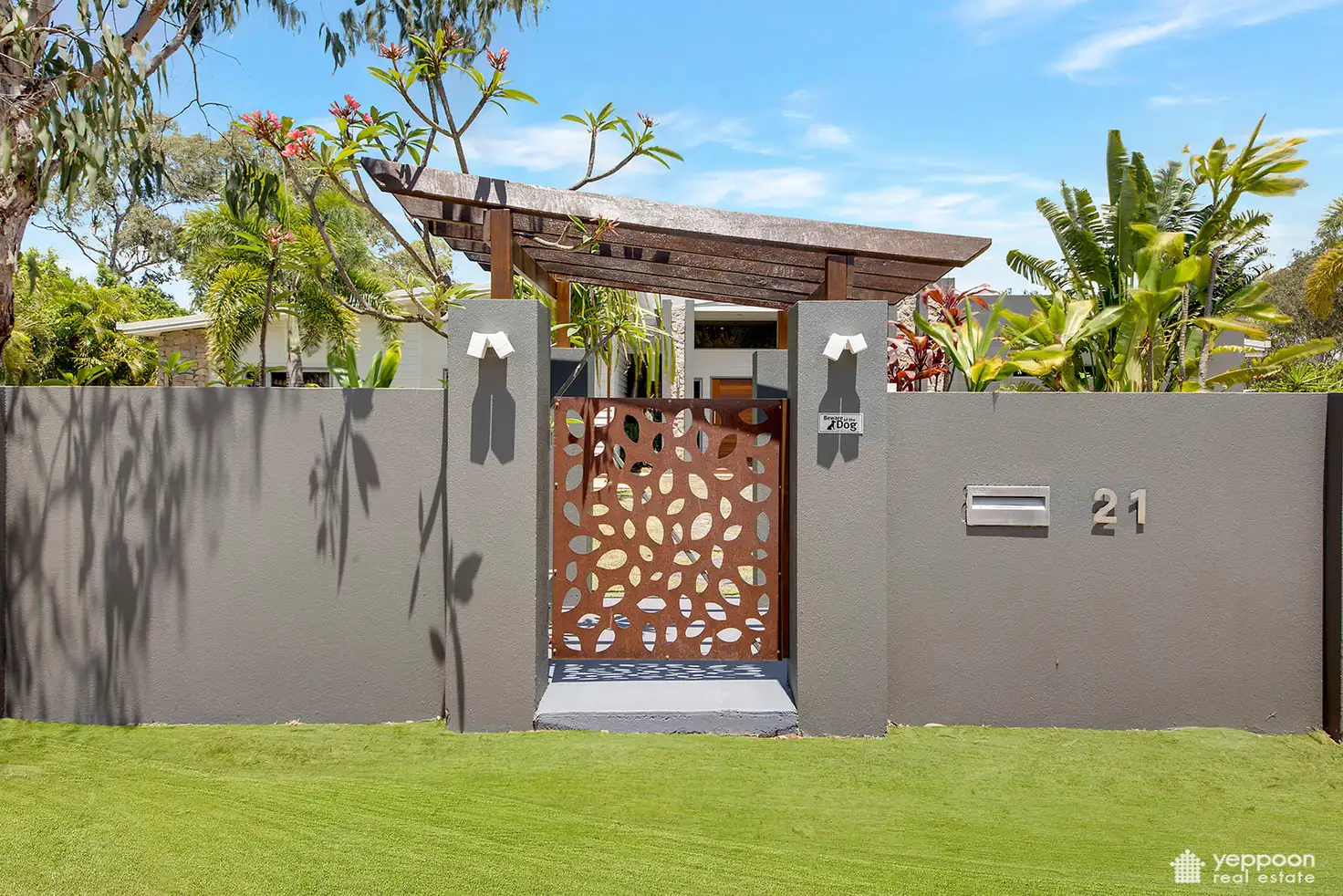


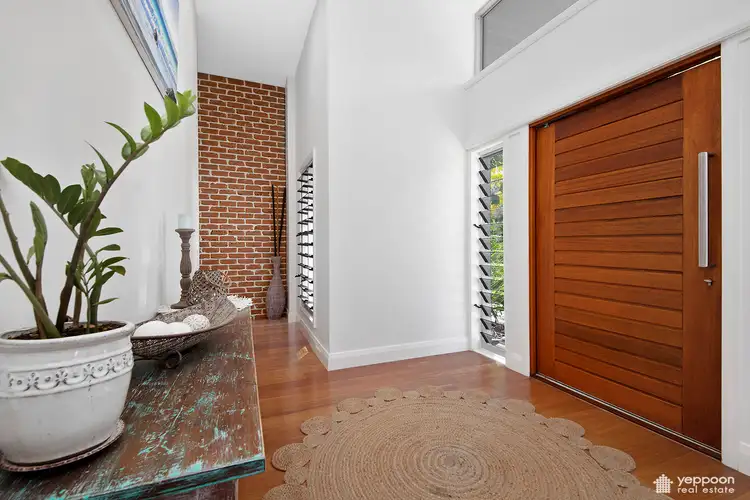
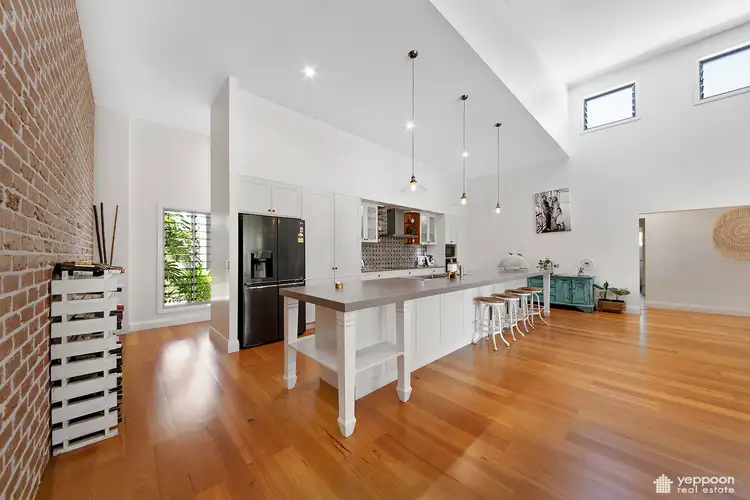
 View more
View more View more
View more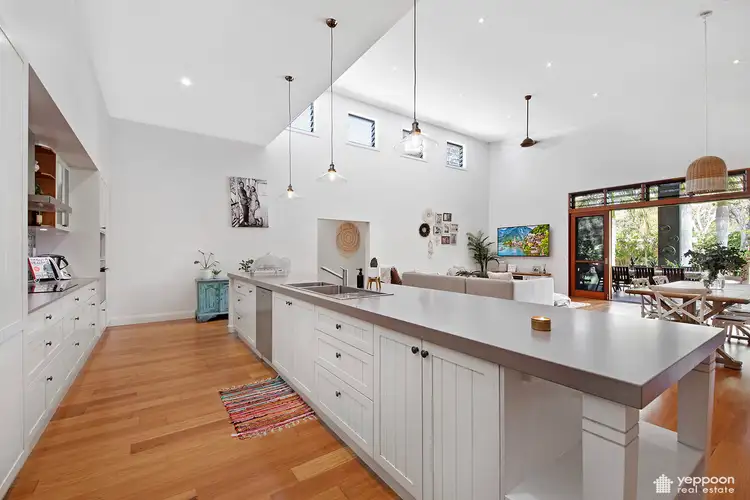 View more
View more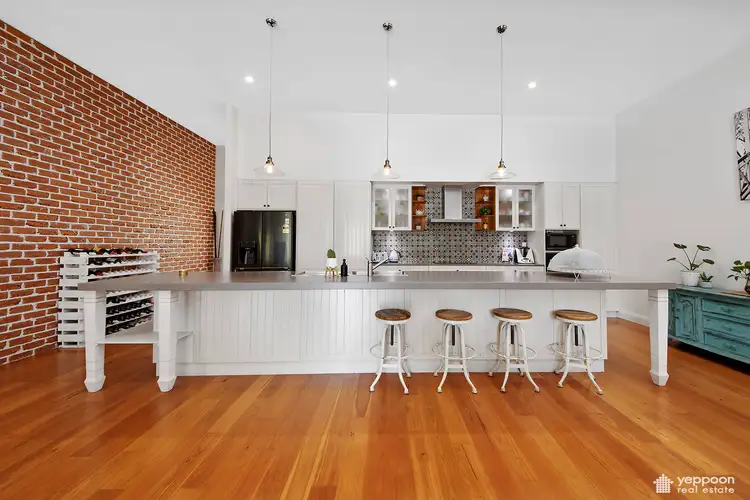 View more
View more
