$650,000
5 Bed • 2 Bath • 2 Car • 482m²
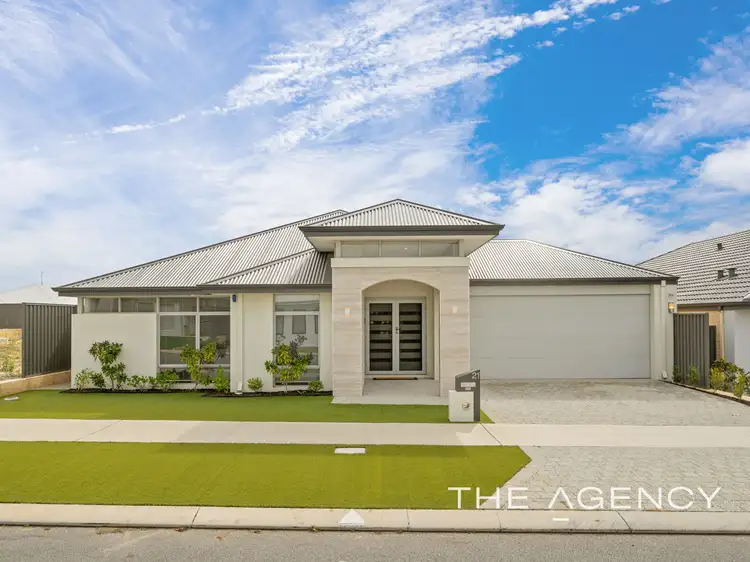
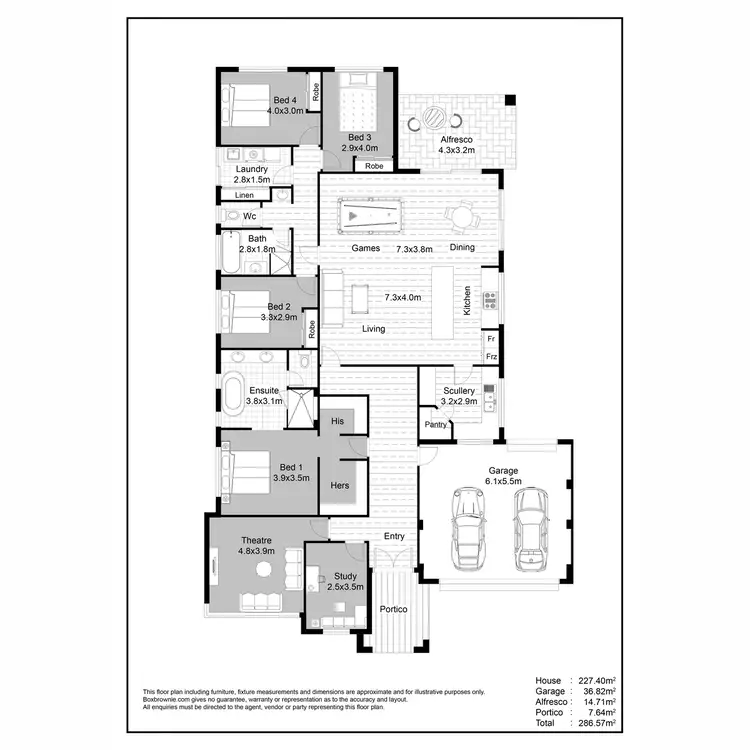
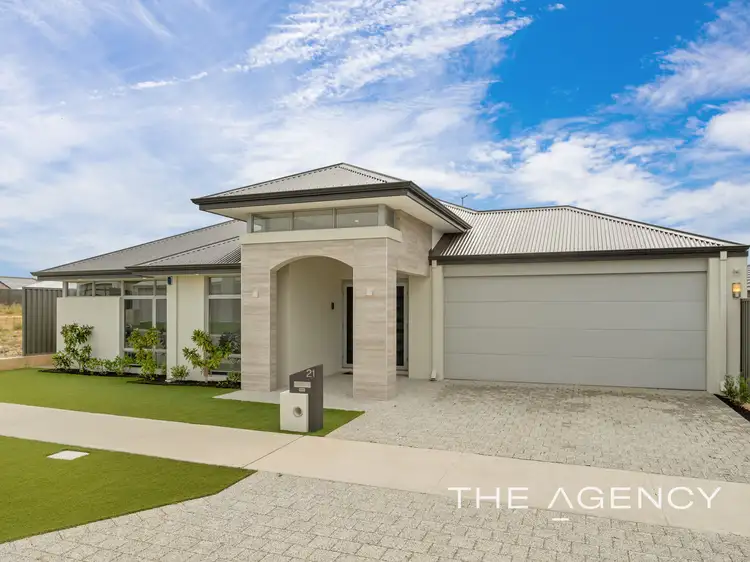
+31
Sold



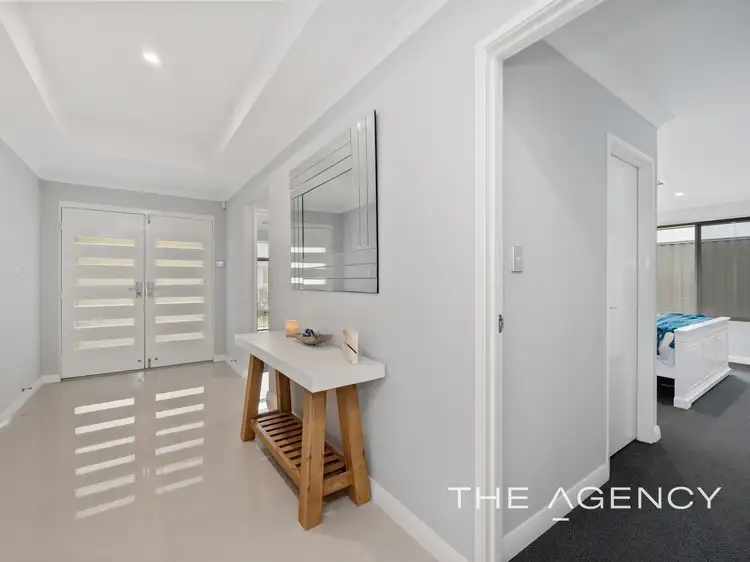
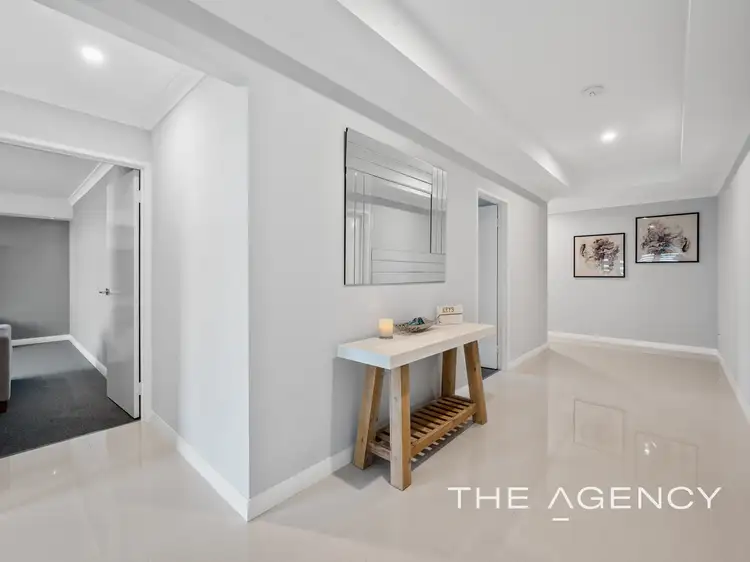
+29
Sold
21 Villandry Street, Landsdale WA 6065
Copy address
$650,000
- 5Bed
- 2Bath
- 2 Car
- 482m²
House Sold on Tue 9 Jun, 2020
What's around Villandry Street
House description
“A RARE GEM IN LANDSDALE”
Property features
Building details
Area: 287m²
Land details
Area: 482m²
Interactive media & resources
What's around Villandry Street
 View more
View more View more
View more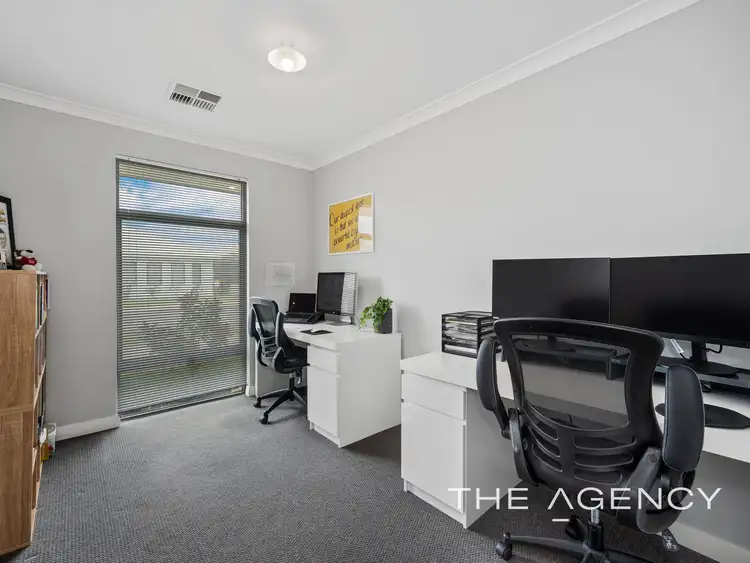 View more
View more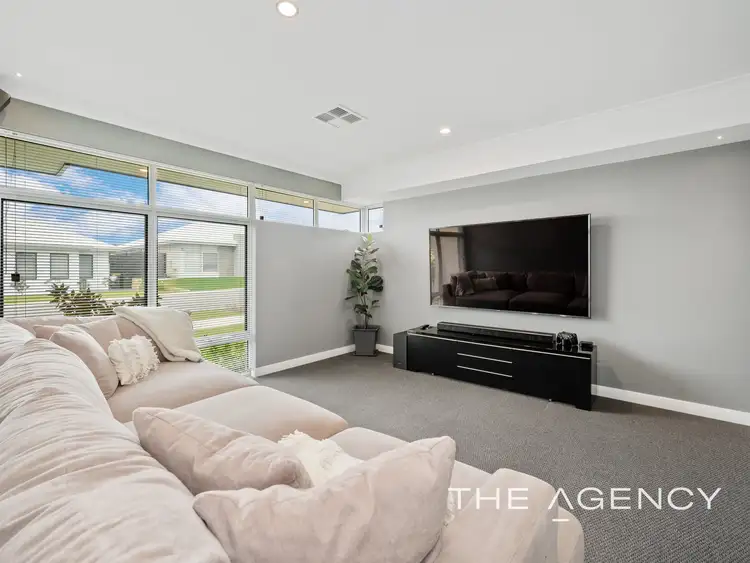 View more
View moreContact the real estate agent

Kristian Novatsis
The Agency - Perth
0Not yet rated
Send an enquiry
This property has been sold
But you can still contact the agent21 Villandry Street, Landsdale WA 6065
Nearby schools in and around Landsdale, WA
Top reviews by locals of Landsdale, WA 6065
Discover what it's like to live in Landsdale before you inspect or move.
Discussions in Landsdale, WA
Wondering what the latest hot topics are in Landsdale, Western Australia?
Similar Houses for sale in Landsdale, WA 6065
Properties for sale in nearby suburbs
Report Listing
