“An impressive, versatile and tastefully updated home in a fabulous position....”
Sitting proudly on the high side of one of the best streets in McLaren Vale, overlooking an adjacent reserve, this much loved and impressively updated home could be perfect for a range of different buyers and is worth some serious consideration...
Offering a good curb appeal with a well established and very neat front yard, this property has dual driveways for ample off street parking. The 2nd driveway leads to double gates that provide the ideal area for additional storage/parking, perfect for a caravan, boat or large work vehicle.
The front verandah overlooks the front garden and provides a lovely view across to the reserve over the road. As this street has only local traffic, this is a nice spot for a morning coffee or perhaps an afternoon wine whilst watching the sunset and listening to the birds over in the park.
The separate entrance flows into what is an impressive formal lounge and dining area boasting lofty raked timber ceilings and a large picture window that frames a nice outlook. There is a split system air conditioning unit and a ceiling fan fitted in this room.
The spacious main bedroom is also positioned at the front of the home and also has a beautiful view of the park. The main bedroom also comes with a walk-in robe, a ceiling fan and an updated ensuite bathroom.
In the centre of the home is an impressive fully renovated and very well appointed kitchen with classy stone bench tops, large soft close drawers and stainless steel appliances including a dishwasher. There is a large walk-in pantry and a breakfast bar that overlooks the 2nd living/family room at the rear of the home. The family room has its own split system air conditioner and connects seamlessly via sliding glass doors to the amazing undercover outdoor area that is the ultimate entertaining space which is perfect when family and/or friends come over for a visit.
Bedrooms 3 and 4 are both good sized rooms and both come with ceiling fans. There is a tastefully updated main bathroom and a separate toilet located off the hallway and a separate laundry room at the rear of the home.
There is another large bedroom or what could be used as an ideal home office or games room for the kids located off the formal lounge and dining room.
The outdoor improvements and benefits of this property are not only impressive, but are what in my opinion set this property apart from most. The outdoor entertaining area with its impressive deck and large gabled pergola come with fitted café style blinds, a spot for a flat screen TV and a wood oven. This is the perfect place to either entertain or simply relax and enjoy the ambience of this location.
There is a large double garage that has been completely lined, insulated and comes with LED downlights and is currently used as an awesome rumpus/games room. There is a separate versatile room that comes with its own split system air conditioner and provides another ideal work from home space, another games room option or a sleep-out for extended family or guests if or when required.
The rear yard is like the rest of this property, very neat and well looked after. There is a large lawn area, a number of fruit trees and an animal enclosure ideal for chooks or a super cute and friendly rabbit. The back yard is very well fenced and private.
This property and its location provide a fantastic opportunity to secure an impressive property, in a great position that offers an amazing lifestyle. Its only a short walk into the main street that offers a number of quality cafes, shops and restaurants, there are good schooling options, access to some famous local wineries, cellar doors and micro breweries, its only a 5 minute drive to some of the states best beaches and an easy commute to the city if needed.
This property has a lovely overall feel to it and an inspection is highly recommended. For any additional information or for any further assistance, please make contact with David Hams on 0402204841 or Mitch Portlock on 0431418516 anytime.
All floor plans, photos and text are for illustration purposes only and are not intended to be part of any contract. All measurements are approximate and details intended to be relied upon should be independently verified. (RLA 222182)

Dishwasher

Ensuites: 1

Fully Fenced

Living Areas: 2

Outdoor Entertaining

Rumpus Room

Shed

Solar Panels

Toilets: 2
Area Views, Close to Schools, Close to Shops, Close to Transport

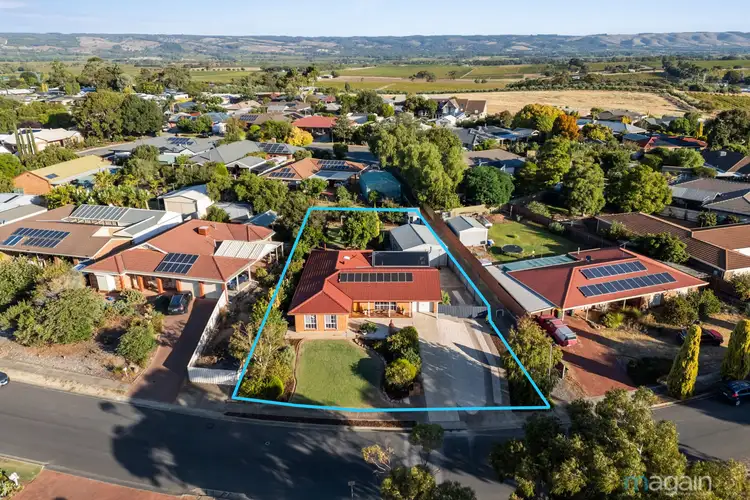
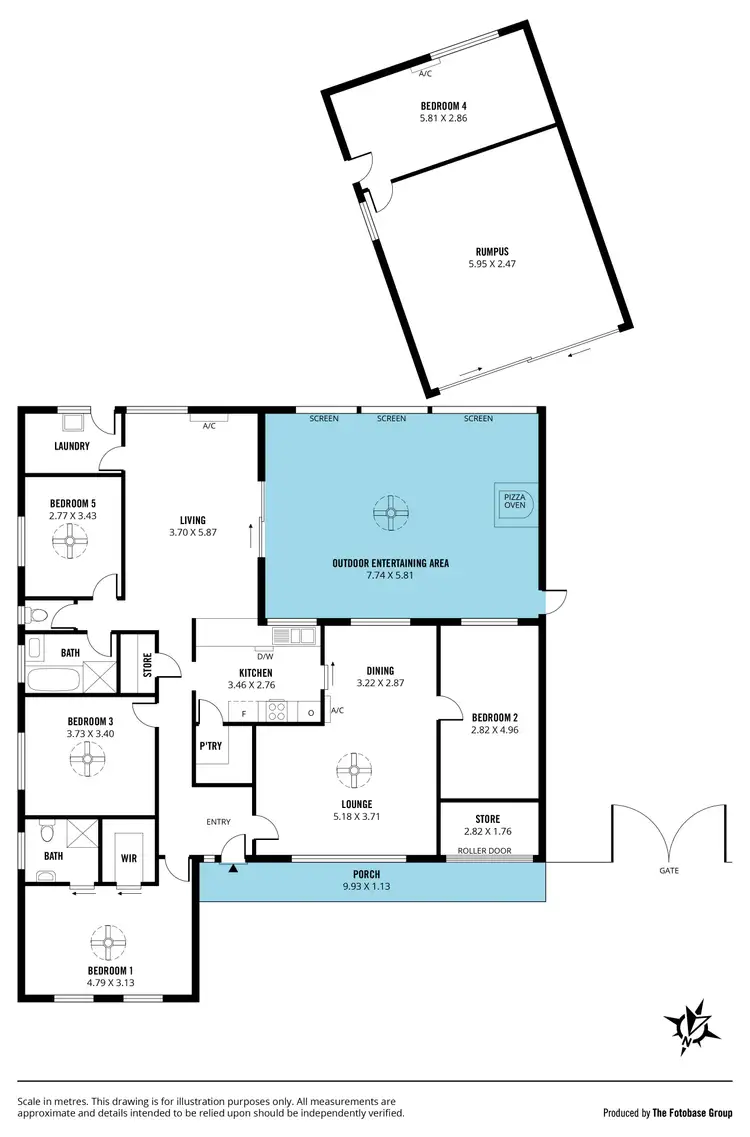
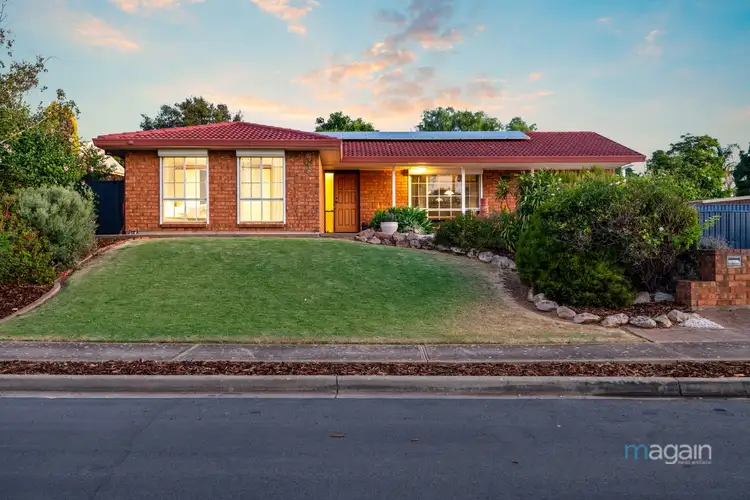
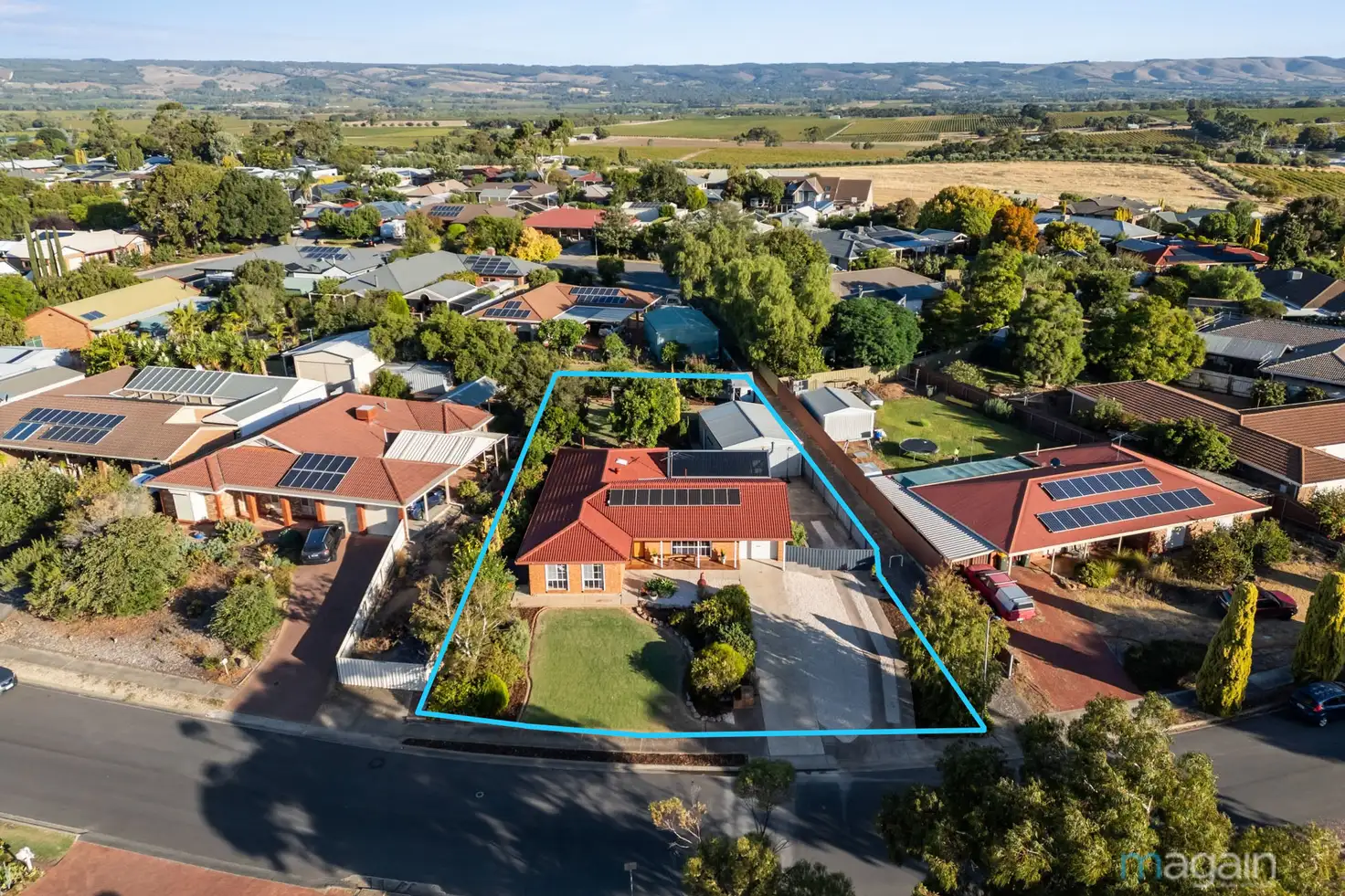


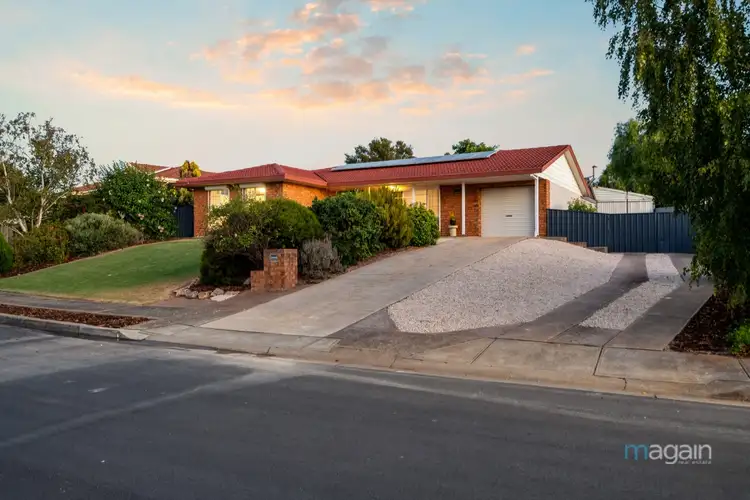
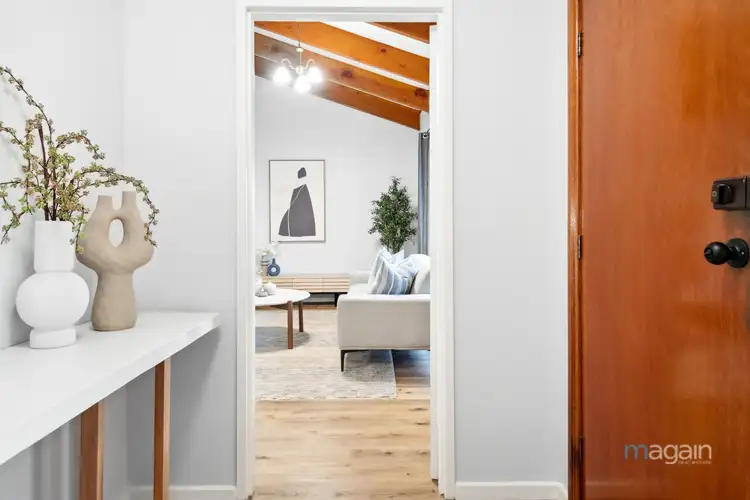
 View more
View more View more
View more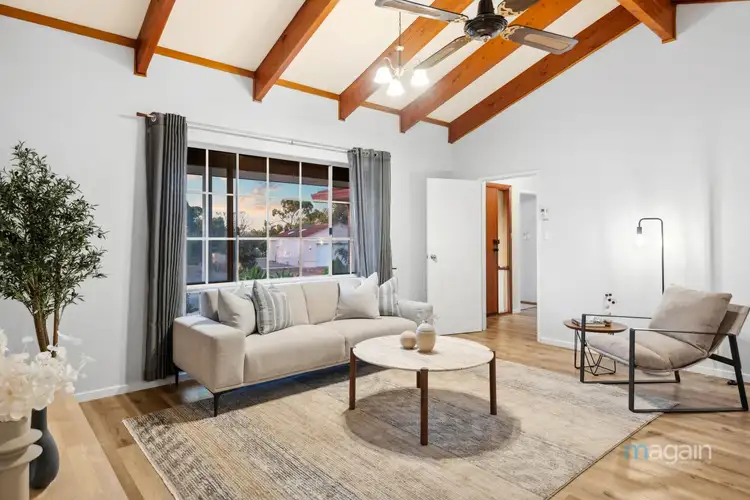 View more
View more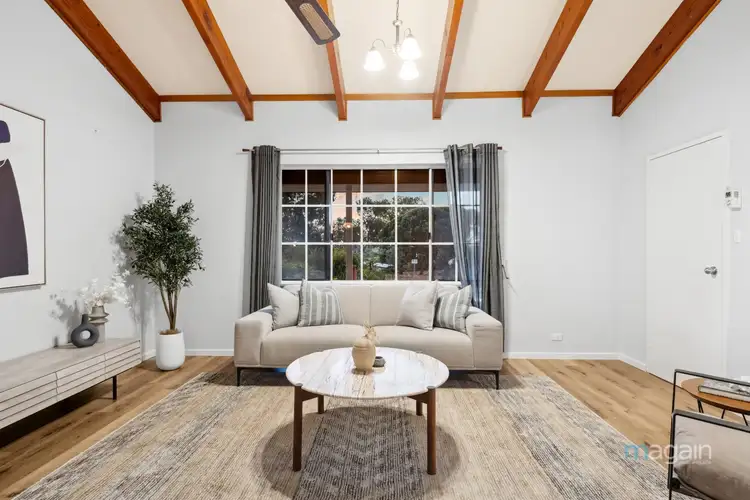 View more
View more


