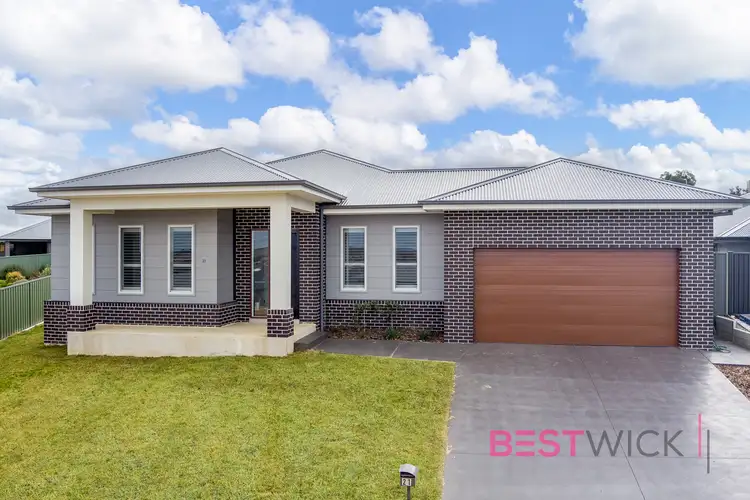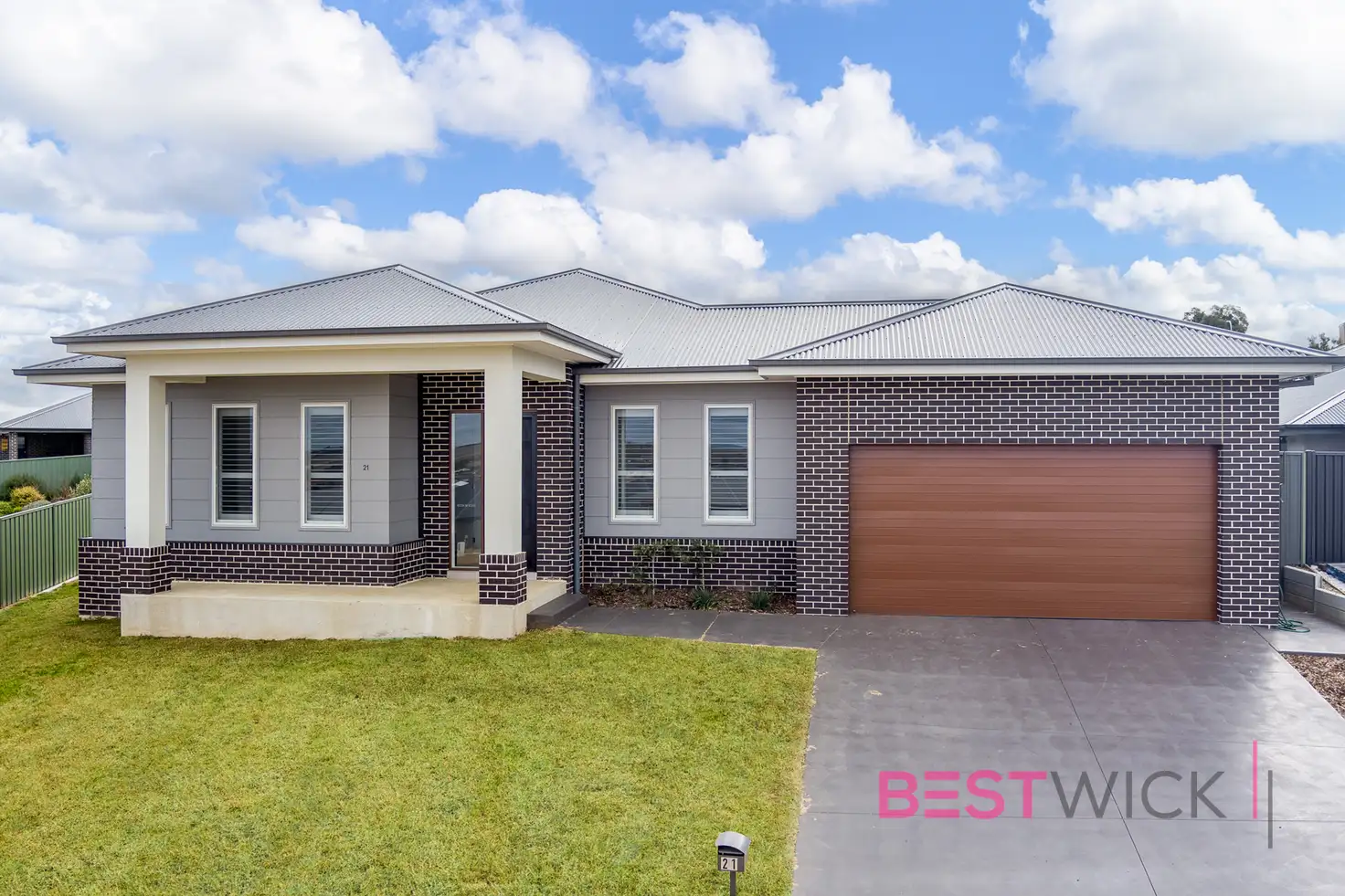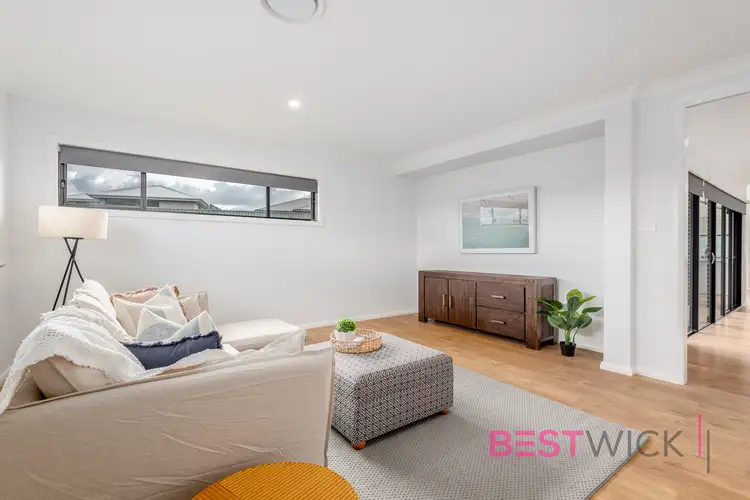Welcome to your dream home! Nestled in an ever popular location, this stunning property is a mere 12 months old and boasts an unrivalled elevated position in a tranquil cul-de-sac. As you step inside the wide entrance with high ceilings, the floating timber floorboards create a seamless flow throughout the living areas. Ducted heating and cooling is also available in the home, together with an endless amount of storage.
Features Include:
* Stepping through the wide entrance hall with its lofty ceilings, you will be immediately impressed with the detail that went into the design of this large family home.
* A generous formal lounge is located at the front of the home, providing an exquisite setting for entertaining guests that is set away from the hustle and bustle at the rear of the home.
* Immerse yourself in the light-filled open plan dining area and the large family room, otherwise known as the "great room”, perfectly positioned in the middle of the kitchen, dining and media rooms.
* Additionally, a separate media/rumpus room at the rear of the home provides a space for relaxation and entertainment.
* Prepare culinary delights in the gourmet kitchen, adorned with 40mm stone benchtops that exude elegance. Equipped with modern appliances including a built-in microwave, dishwasher, rangehood, a 900mm stainless steel gas cooktop, and an electric oven, this culinary haven is a dream come true. The large island bench, complete with a breakfast bar and a captivating strip light above, invites lively conversations and unforgettable gatherings. A walk-in pantry conveniently adjoins the kitchen, ensuring ample storage space for all your culinary needs.
* The laundry, located just off the kitchen, offers plenty of storage options and even features an indoor clothesline for your convenience. With direct access to the side yard and an outdoor clothesline, this area seamlessly combines practicality with style.
* Prepare to fall in love with the master suite, a retreat that will leave you breathless. Here, an enormous space awaits, accompanied by a walk-in robe that is the size of a standard bedroom. The ensuite is simply stunning with a frosted glass wall that allows natural light to cascade in, illuminating the space during the day, a floating vanity, opulent shower and private toilet.
* Three additional bedrooms, thoughtfully nestled in the bedroom wing, share the master bathroom, complete with a soothing soaker bath, a separate shower, and yet another separate toilet.
* The fifth bedroom/study or versatile space is located at the font of the home adjacent to the formal lounge – also could serve as the perfect guest accommodation space.
* Step outside onto the undercover alfresco area and bask in the tranquillity of your own private oasis.
* A spacious and elevated yard reveals breathtaking views, allowing you to revel in the beauty of your surroundings.
* With internal access to the remote double lock-up garage, your convenience is paramount.
This property represents the pinnacle of modern living, offering both elegance and functionality in equal measure. Don't miss your chance to call this remarkable residence your own – it's time to turn your dreams into reality.








 View more
View more View more
View more View more
View more View more
View more
