Price Undisclosed
5 Bed • 3 Bath • 8 Car • 2267m²
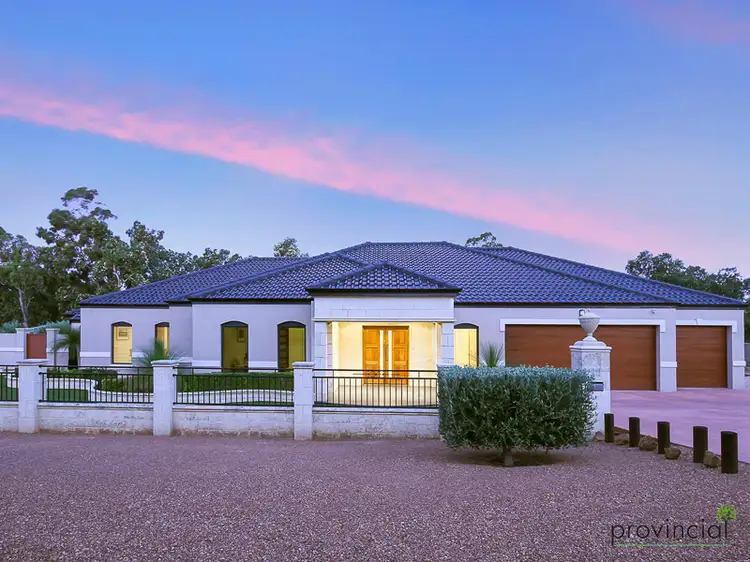
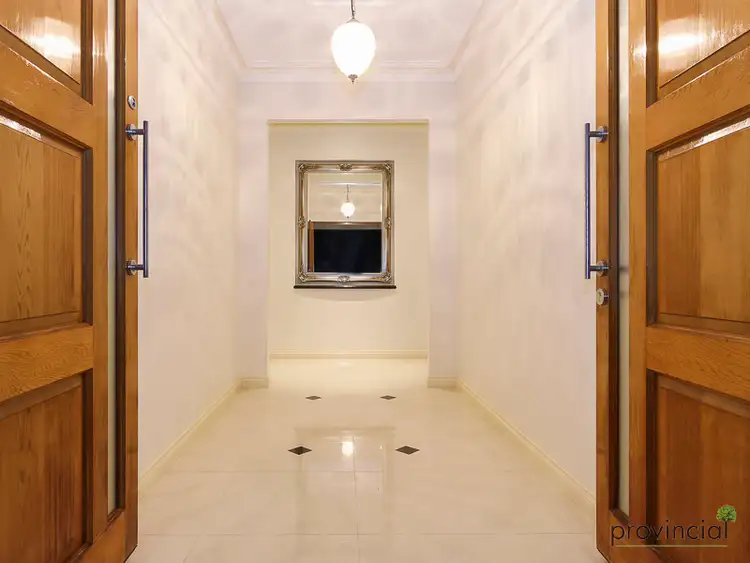
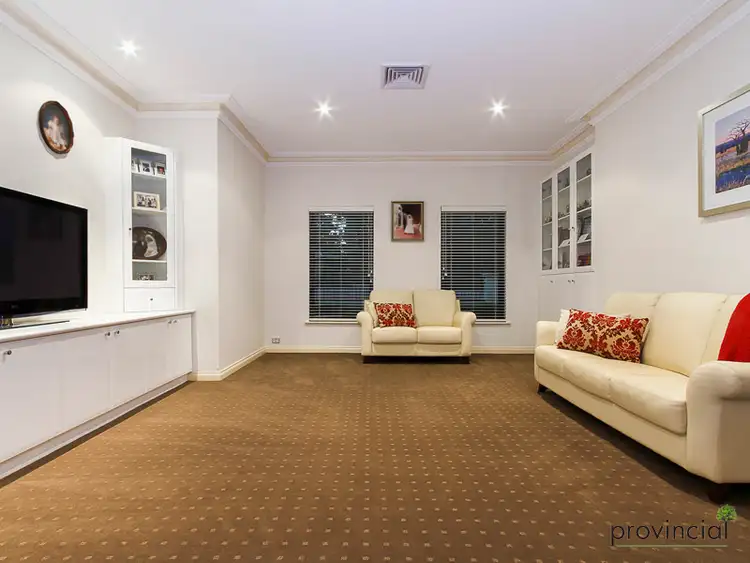
+23
Sold
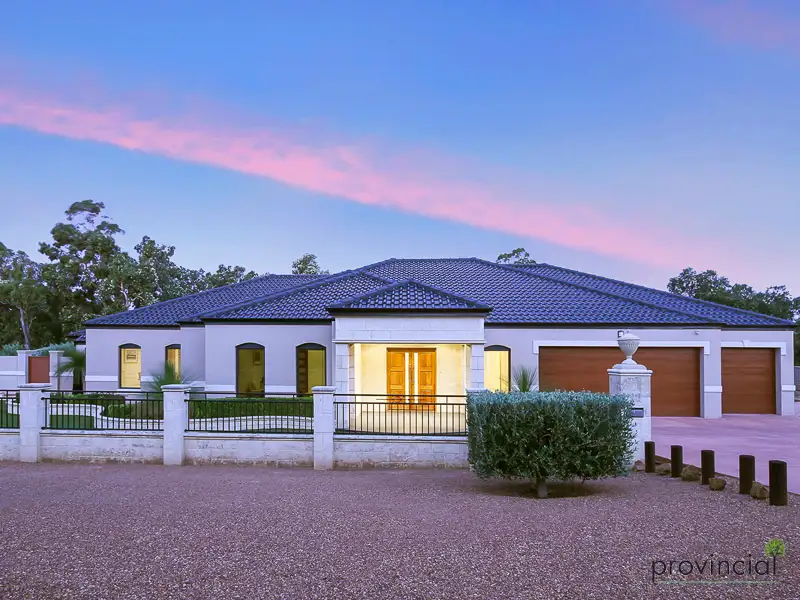


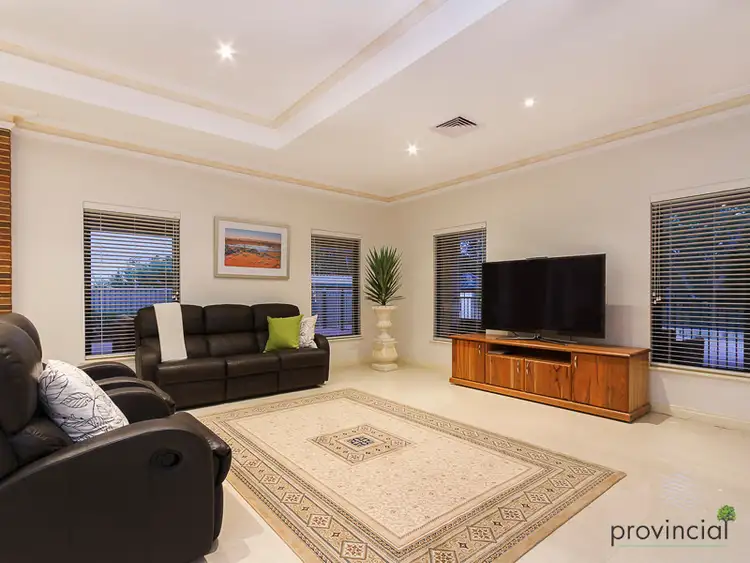
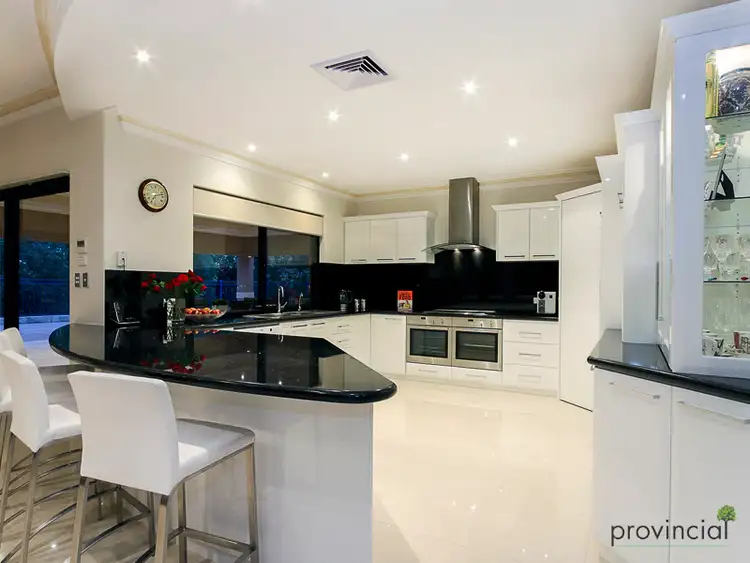
+21
Sold
21 Warlingham Drive, Lesmurdie WA 6076
Copy address
Price Undisclosed
- 5Bed
- 3Bath
- 8 Car
- 2267m²
House Sold on Tue 24 Mar, 2015
What's around Warlingham Drive
House description
“UNDER OFFER by 'The Home of New Beginnings'”
Property features
Land details
Area: 2267m²
What's around Warlingham Drive
 View more
View more View more
View more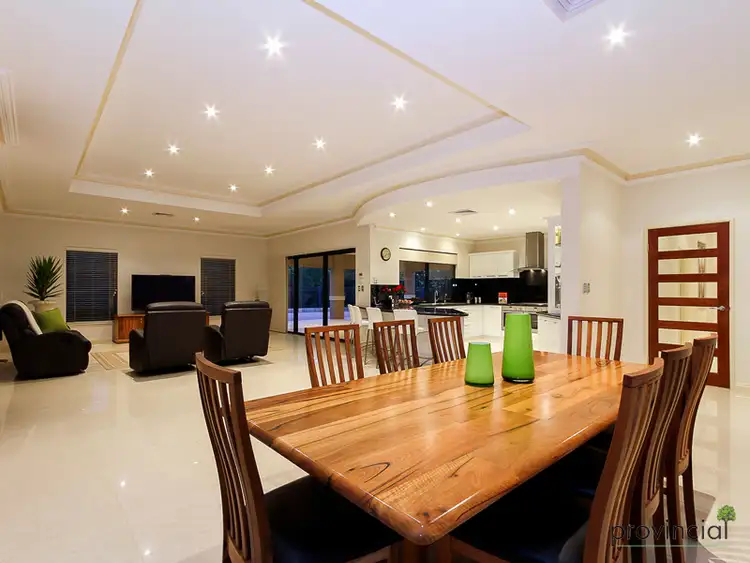 View more
View more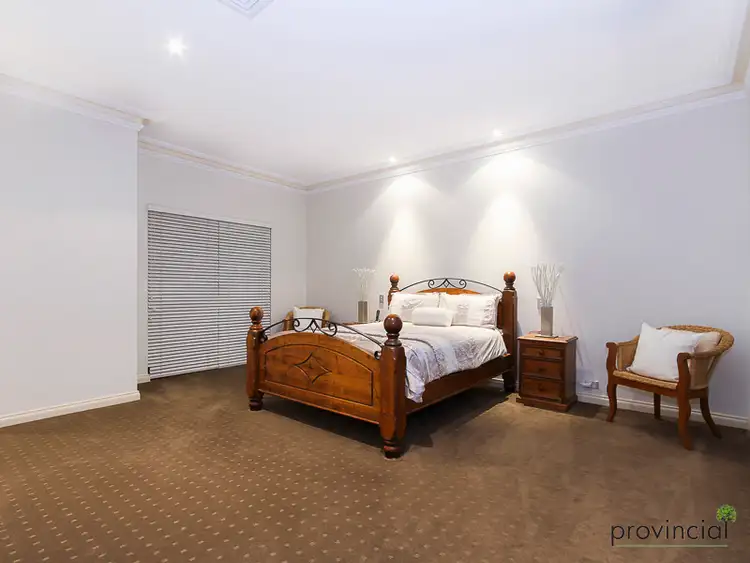 View more
View moreContact the real estate agent

Ben Ciocca
Provincial Real Estate
0Not yet rated
Send an enquiry
This property has been sold
But you can still contact the agent21 Warlingham Drive, Lesmurdie WA 6076
Nearby schools in and around Lesmurdie, WA
Top reviews by locals of Lesmurdie, WA 6076
Discover what it's like to live in Lesmurdie before you inspect or move.
Discussions in Lesmurdie, WA
Wondering what the latest hot topics are in Lesmurdie, Western Australia?
Similar Houses for sale in Lesmurdie, WA 6076
Properties for sale in nearby suburbs
Report Listing
