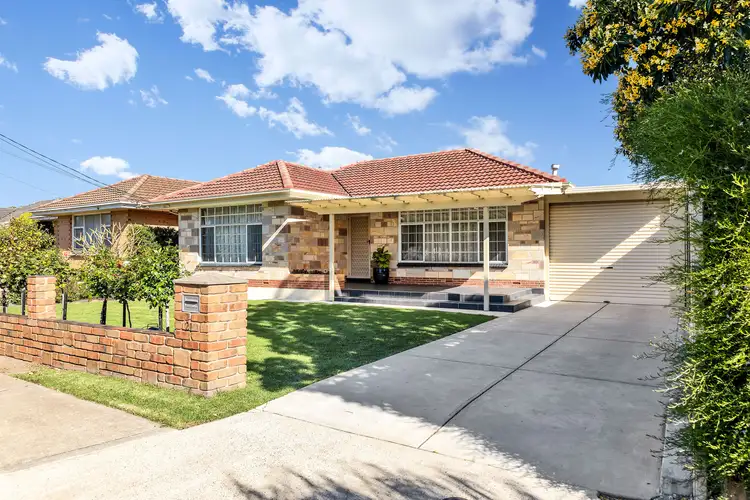Peacefully nestled on a large traditional allotment, this stylish Basket Range stone fronted, solid brick home, presents a rare and desirable opportunity for growing families and lovers of larger allotments.
4 spacious bedrooms will cater for the busy growing family while 2 separate living areas offer spacious formal and casual zones. Chill out in a spacious family room or enjoy the comfort of a sophisticated formal lounge.
A stunning Farquar kitchen with adjacent meals area, features custom tiled splashbacks, servery bar to the family room, double sink with filtered water, crisp modern cabinetry, stainless steel appliances and plenty of valuable cupboard space.
All 4 bedrooms are of generous proportion and all offer built-in cabinetry. The master bedroom features a built-in robe and ensuite bathroom. Bedrooms 2 & 3 both offer built-in robes. Ceiling fans to bedrooms 1, 2 & 3 add to the comfort.
Step outdoors and enjoy the wide open spaces of a traditional 699m² allotment. A three-car carport with automatic roller door provides ample vehicle accommodation, while providing drive-through access to a double garage and adjacent workshop. Securely house up to 5 cars undercover with this spacious shedding design.
A great opportunity for the larger family who needs space to grow and room to move. Perfect for the tradesman, collector or hobbyist.
Briefly:
* Solid brick, Basket Range stone fronted home on large 699m² allotment
* Bright formal lounge and large casual family room
* Central kitchen/meals features custom tiled splashback's, servery bar to the family room, double sink with filtered water, crisp modern cabinetry & stainless steel appliances
* 4 generous bedrooms, all with built ins
* Bedroom 1 with built-in robe and ensuite bathroom
* Bedrooms 1, 2 & 3 with ceiling fans
* Bright main bathroom with terrazzo floor
* Separate toilet
* Traditional laundry
* Spacious rear verandah, with ample room for outdoor entertaining
* Three-car carport with auto roller door
* Double garage
* Lined workshop/storage room
* Sweeping lawns and establish gardens
* Security screens to main windows
* Irrigation system installed
Local unzoned primary schools include Marion Primary, (within easy walking distance), Ascot Park Primary, Clovely Park Primary, Forbes Primary & Warradale Primary School. The zoned secondary's school is Hamilton Secondary College, just a short walk away. Local private schooling can be found nearby at Sacred Heart Middle School, Westminster College & Sunrise Christian School, with easy access to Flinders University as an added bonus.
Public transport is readily available with Mitchell Park Train Station just down the Road. World class shopping is as close by at Westfield Marion along with the Marion Road lifestyle shopping precinct, Foodland Marion and Coles Park Holme.
A quality home on a generous large allotment. Inspection will impress!
Zoning information is obtained from www.education.sa.gov.au Purchasers are responsible for ensuring by independent verification its accuracy, currency or completeness.
Ray White Norwood are taking preventive measures for the health and safety of its clients and buyers entering any one of our properties. Please note that social distancing will be required at this open inspection.
Property Details:
Council | Marion
Zone | GN - General Neighbourhood\\
Land | 700sqm(Approx.)
House | 307sqm(Approx.)
Built | 1964
Council Rates | $1,600 pa
Water | $160.62 pq
ESL | $293.5 pq








 View more
View more View more
View more View more
View more View more
View more
