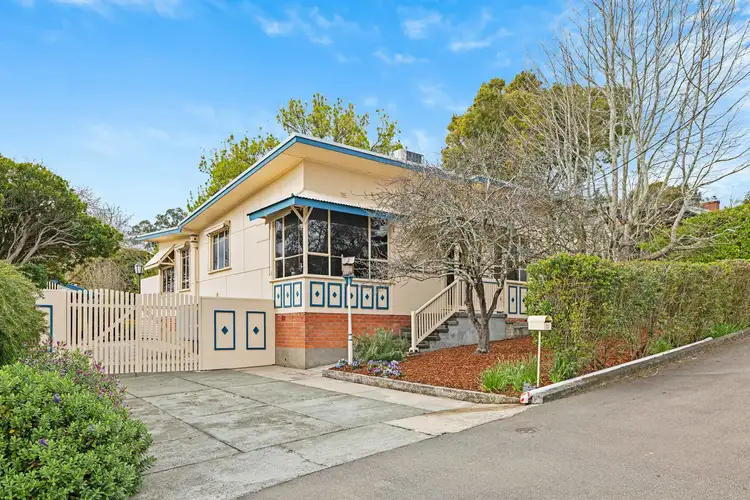If rural views, an aperitivo deck, and the game-changing value of a lined garden studio ring your bell, then this 1950s country gem will really hit home - and its unique charm brings the whimsy you never knew you needed.
Beyond the three-bedroom home's decorative façade and secure front gates, its elevation is its shining light – with a warm welcome supported by high ceilings, polished timber floors, and the living zone's new feature pendants and corner burst of priceless hills views.
The adjacent bedroom – with robes - dreams just as big through its own front tinted garden lens, veiled in seasonal garden glory.
Recently remodelled, the home's retro canvas deems it as a fabulous escape for the empty nester, first-home buyer, or those partial to vintage pieces – and whether your preference is for three bedrooms or two living areas; with ceiling fan and garden French doors, this room becomes your pivotal ace.
Meanwhile, given a walls-down open plan feel – ideal for sharing the split system and combustion fire comfort - the casual meals zone meets the kitchen in the middle; a social space ablaze in deep blue joinery with a feature timber-top island, Miele dishwasher, electric oven, and pressed tin wall accents.
The large rear bedroom boasts wide and worthy backyard views, plus a walk-in robe; and in a home with no wasted corners, there's a guaranteed nook for everything.
Case in point, the utility zone doubles as a mudroom, make-up station beside the fully tiled and renovated bathroom (with a separate WC) even your spirits collection en route to the north-facing rear deck.
As curated as it is wholesome, the backyard justifies a crowd or the grandkids, and there'll be no better end to a day of planting herbs than with a spritzer on the screened timber deck, beside the firepit, or stoking the rustic wood-fire pizza oven.
Need work from home space? A place to park your hobbies? The lined and powered rear studio sets you up for artwork, a workout, or all the above, led by a small carport and dual storeroom storage.
While you work, the shrubbed, shaded, grassed and mulched gardens bring the magic.
Lobethal's frenzied following is all thanks to sweet finds like these, where the decades roll by, but the charm well and truly sticks; and if you need proof of its friendly community, all it takes is a stroll down the hill.
Set between Main Street's essentials and Ridge Road's town-skimming paddocks, you couldn't be better placed for everyday staples, the famous bakery's pastries, and proximity to linger-all-day-Sunday wineries.
Spare yourself the city pressure. This is relaxed country charm at its most rewarding.
Enjoy a charming slice of Lobethal:
A 1950s dream on an enriching 720sqm country block
Raised rear entertainer's deck with north-facing backyard views
Rustic pizza oven
Tranquil firepit zone
Stunning views from the living room corner windows
Concrete driveway with decorative gated security
Lined & powered rear garden studio with attached carport
Shaker-style country kitchen with a Miele dishwasher
Timber-topped kitchen island bench
Renovated & fully tiled bathroom with redgum vanity top
Privacy hedging & freshly mulched gardens
Security screens to front & rear doors + studio
New 2025 electric HWS (250L)
Mitsubishi split system R/C A/C & central combustion fire comfort
Repurposed water-tank-turn-wood shed
Main Street proximity in a stroll – including Klose's Foodland
And more…
Property Information:
Title Reference: 5721/661
Zoning: Township
Year Built: 1959
Council Rates: $1,827.18 per annum
Water Rates: $184.90 per quarter
Adcock Real Estate - RLA66526
Andrew Adcock 0418 816 874
Nikki Seppelt 0437 658 067
Jake Adcock 0432 988 464
*Please note: some images have been virtually staged to better showcase the true potential of rooms/space and to respect occupiers' privacy.
*Whilst every endeavour has been made to verify the correct details in this marketing neither the agent, vendor or contracted illustrator take any responsibility for any omission, wrongful inclusion, misdescription or typographical error in this marketing material. Accordingly, all interested parties should make their own enquiries to verify the information provided.
The floor plan included in this marketing material is for illustration purposes only, all measurements are approximate and is intended as an artistic impression only. Any fixtures shown may not necessarily be included in the sale contract and it is essential that any queries are directed to the agent. Any information that is intended to be relied upon should be independently verified.








 View more
View more View more
View more View more
View more View more
View more
