$1,185,000
5 Bed • 2 Bath • 2 Car • 566m²
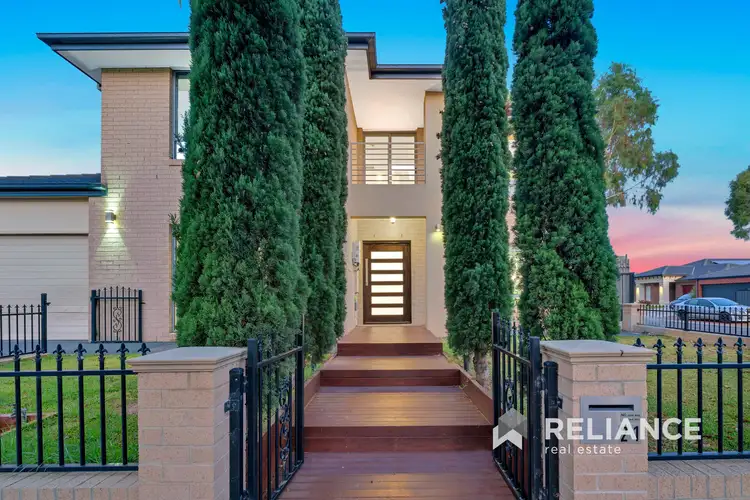
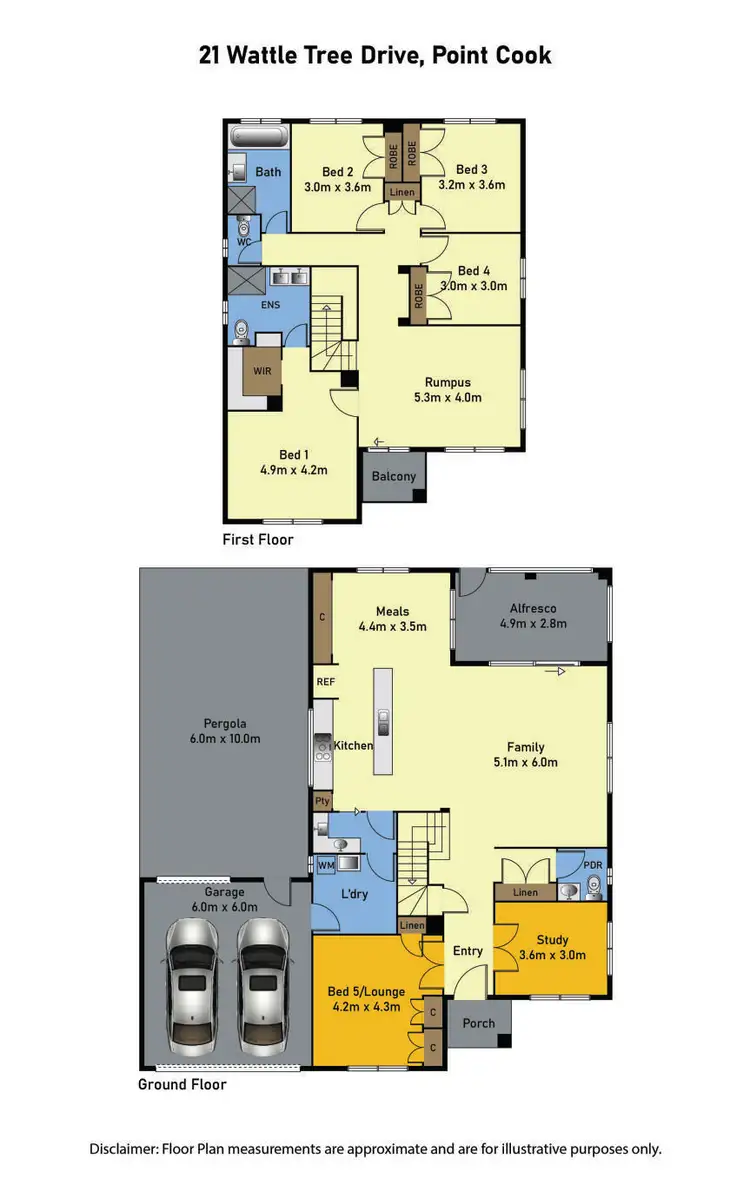
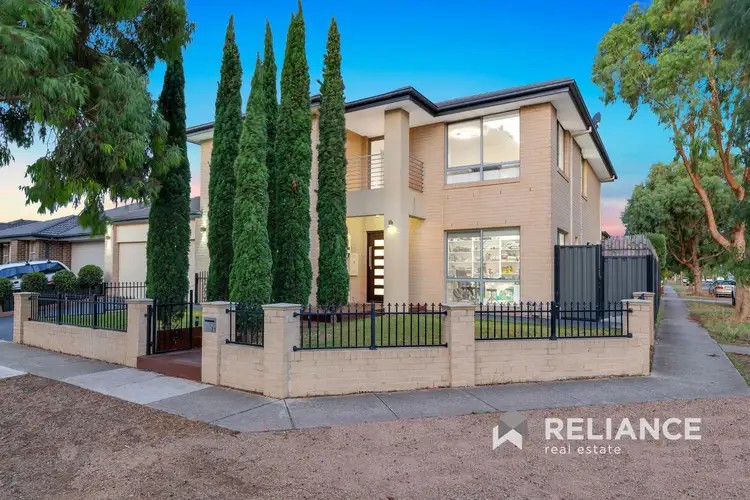
+33
Sold
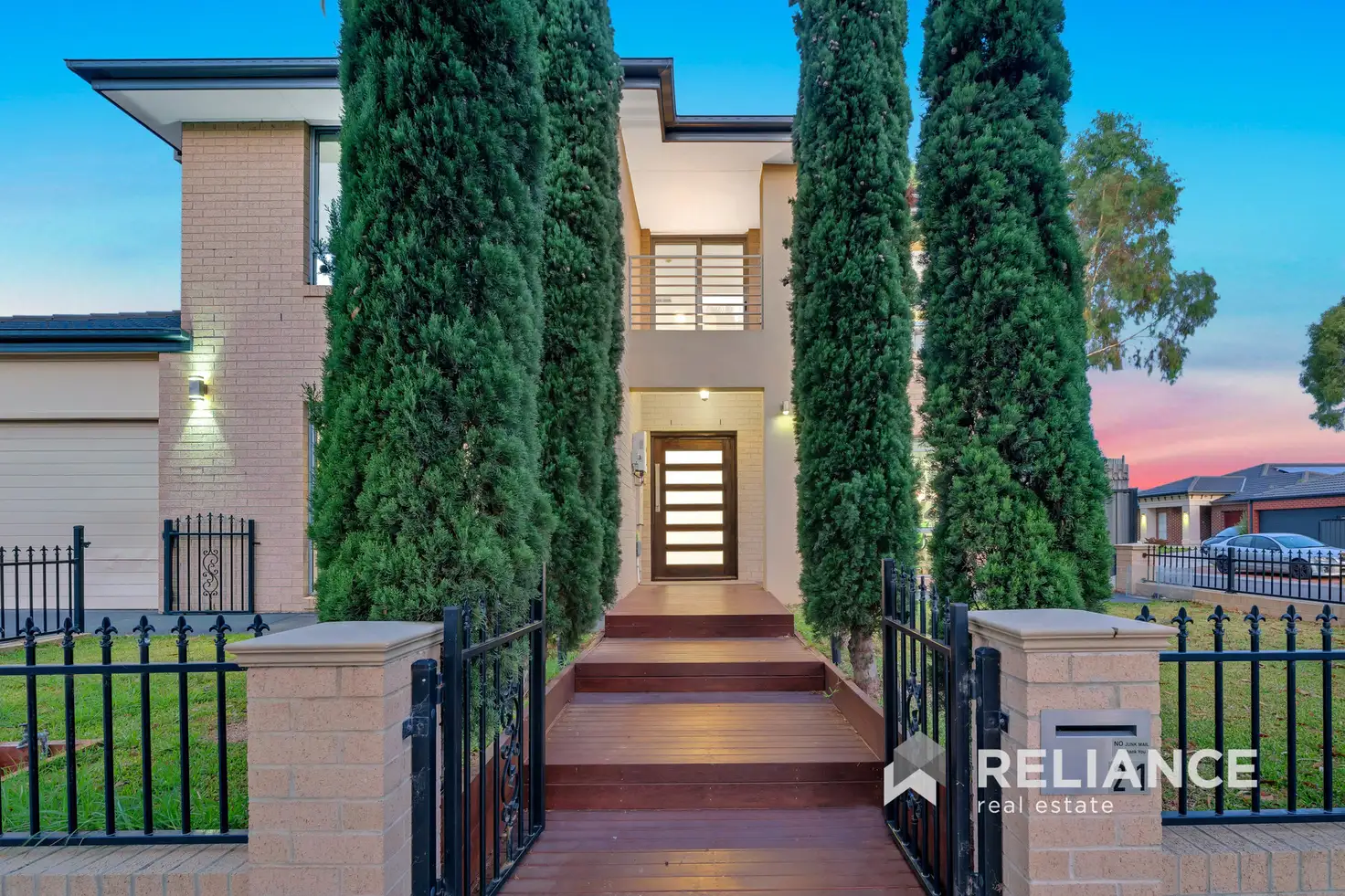


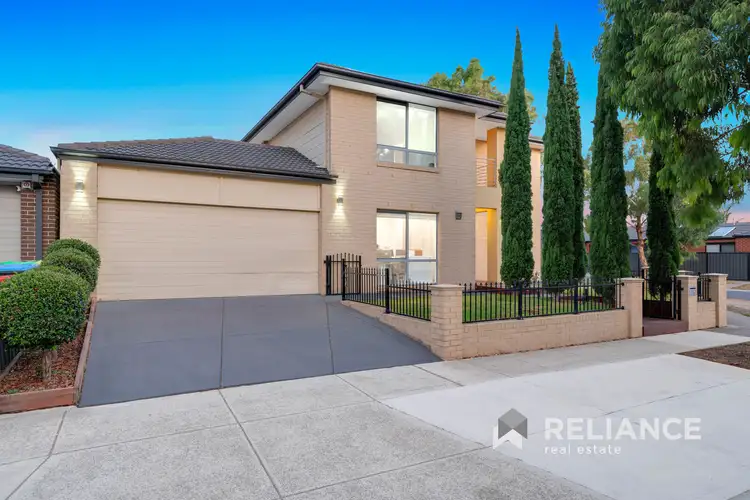
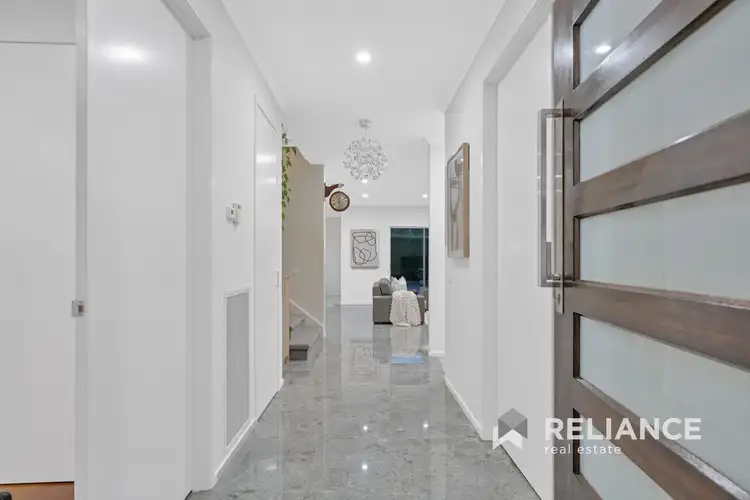
+31
Sold
21 Wattle Tree Drive, Point Cook VIC 3030
Copy address
$1,185,000
- 5Bed
- 2Bath
- 2 Car
- 566m²
House Sold on Tue 11 Jul, 2023
What's around Wattle Tree Drive
House description
“Luxury Living in Exquisite Park Land Facing Property”
Land details
Area: 566m²
Interactive media & resources
What's around Wattle Tree Drive
 View more
View more View more
View more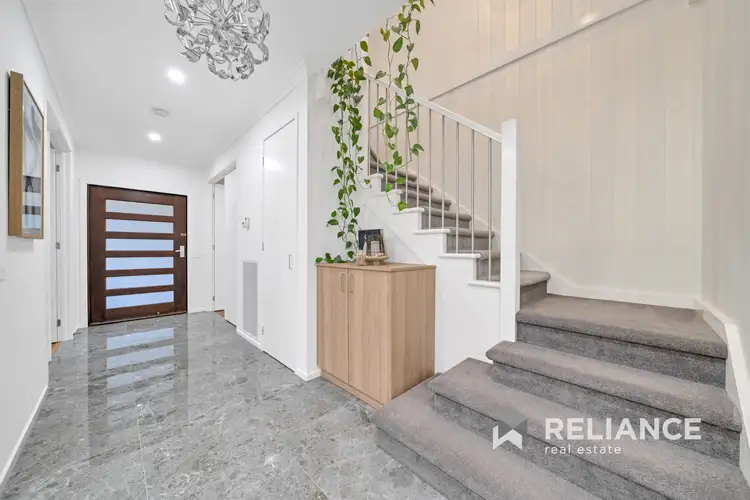 View more
View more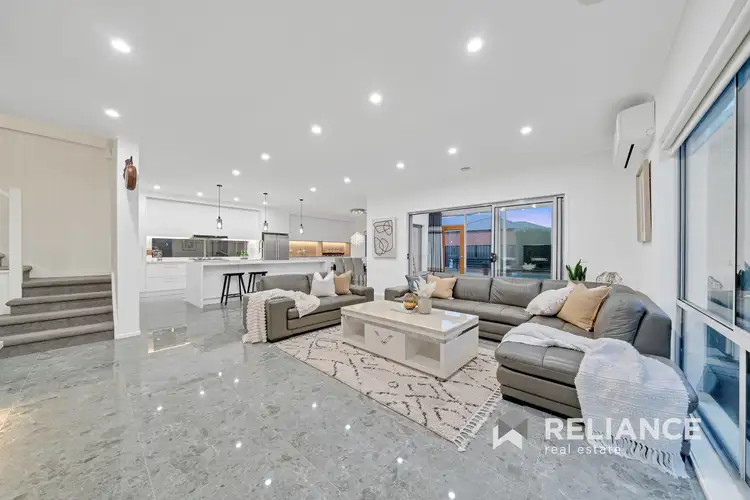 View more
View moreContact the real estate agent

Luke Lin
Reliance Real Estate Point Cook
0Not yet rated
Send an enquiry
This property has been sold
But you can still contact the agent21 Wattle Tree Drive, Point Cook VIC 3030
Nearby schools in and around Point Cook, VIC
Top reviews by locals of Point Cook, VIC 3030
Discover what it's like to live in Point Cook before you inspect or move.
Discussions in Point Cook, VIC
Wondering what the latest hot topics are in Point Cook, Victoria?
Similar Houses for sale in Point Cook, VIC 3030
Properties for sale in nearby suburbs
Report Listing
