$1,072,500
3 Bed • 2 Bath • 2 Car • 453m²
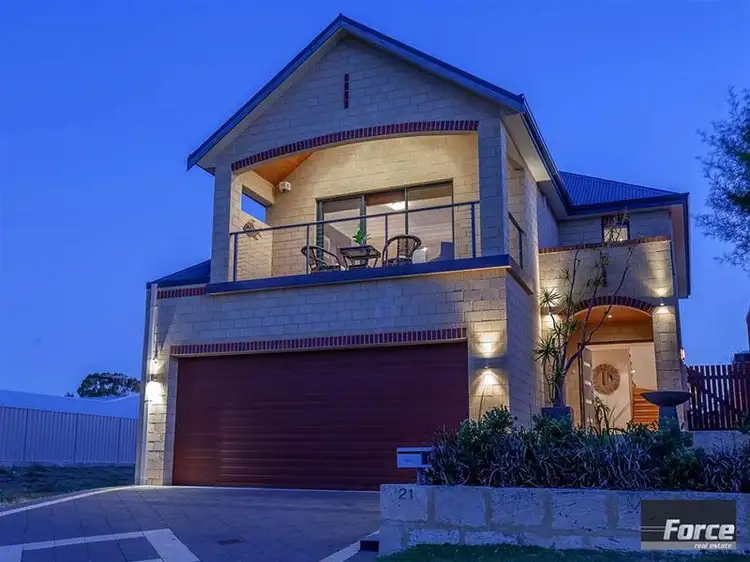
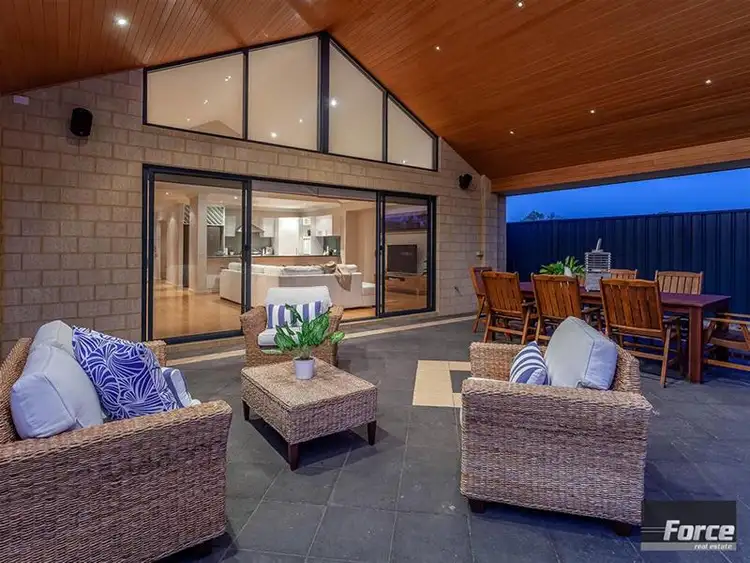
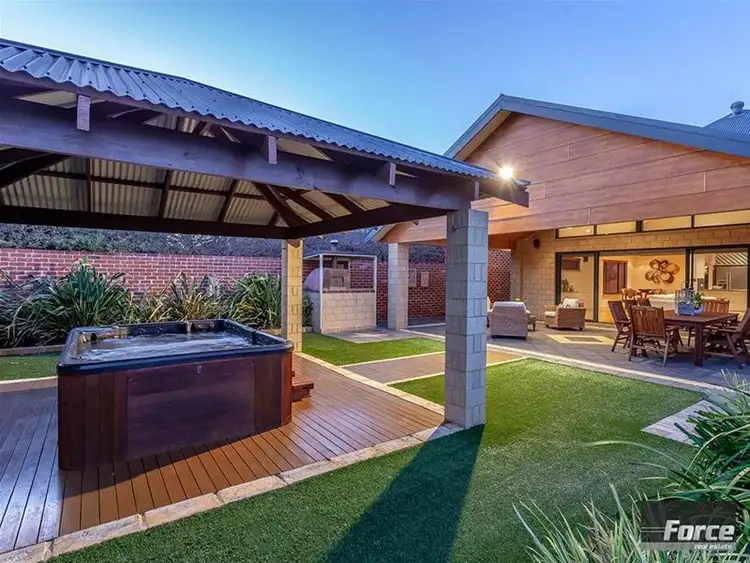
+32
Sold
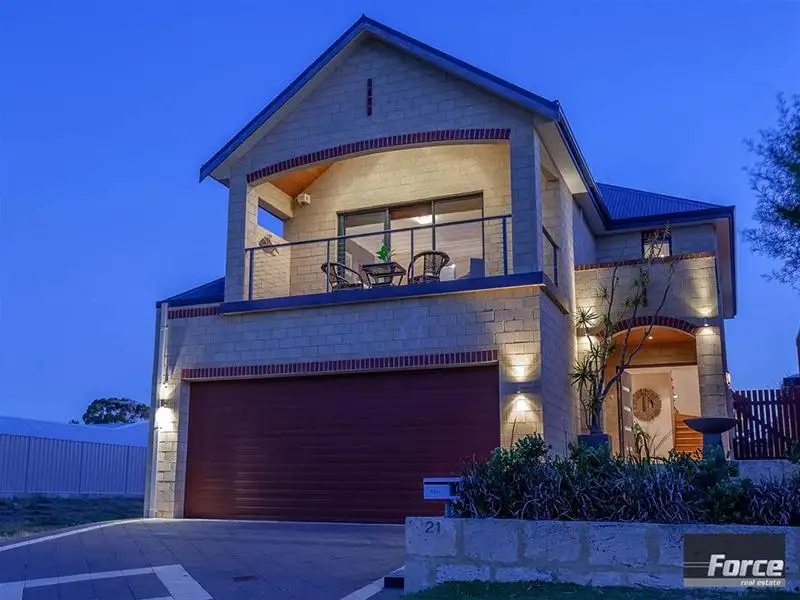


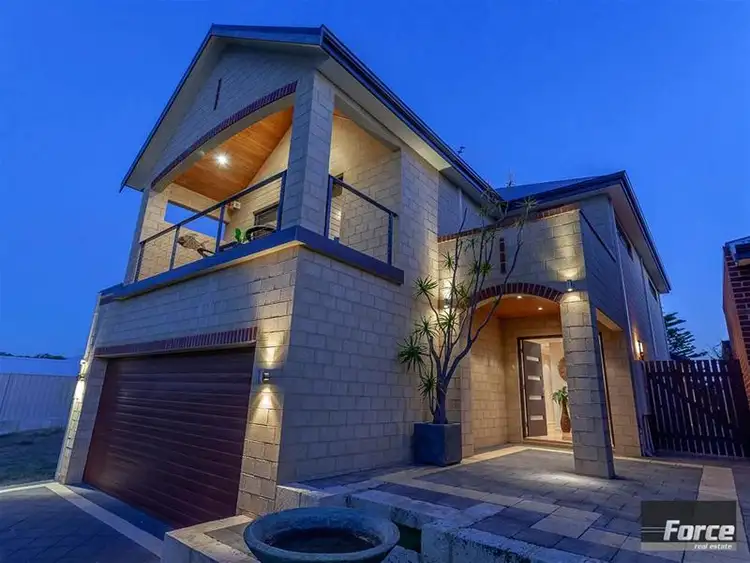
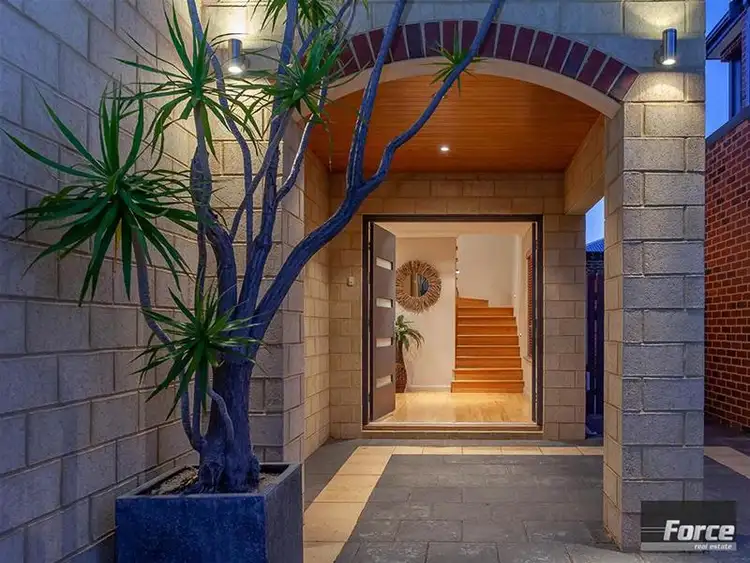
+30
Sold
21 Williamson Way, Trigg WA 6029
Copy address
$1,072,500
- 3Bed
- 2Bath
- 2 Car
- 453m²
House Sold on Fri 14 Feb, 2020
What's around Williamson Way
House description
“UNDER OFFER BY JOHN DE LEO!”
Land details
Area: 453m²
What's around Williamson Way
 View more
View more View more
View more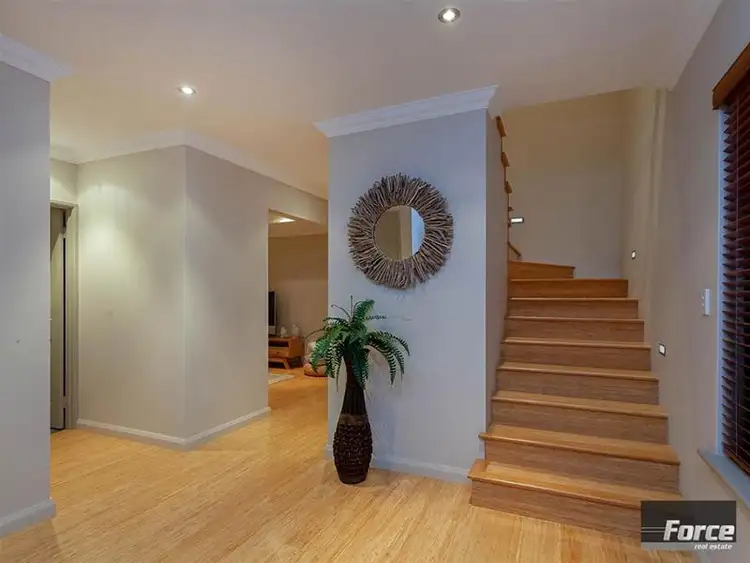 View more
View more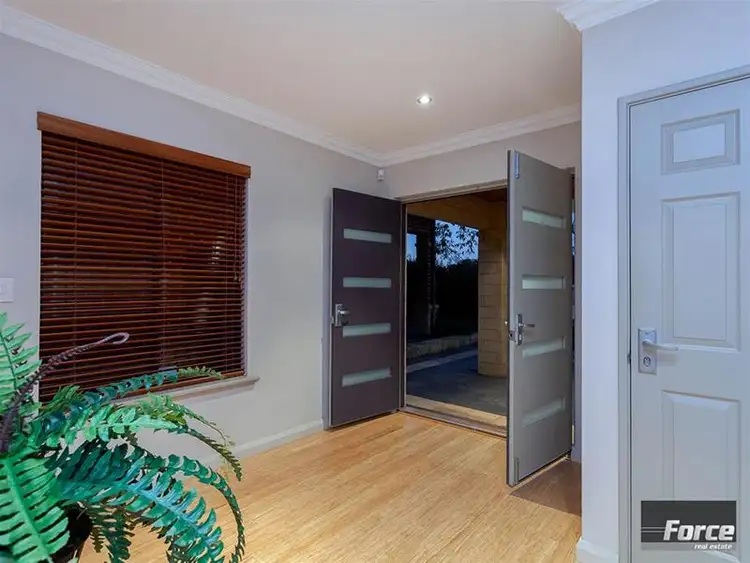 View more
View moreContact the real estate agent
Nearby schools in and around Trigg, WA
Top reviews by locals of Trigg, WA 6029
Discover what it's like to live in Trigg before you inspect or move.
Discussions in Trigg, WA
Wondering what the latest hot topics are in Trigg, Western Australia?
Similar Houses for sale in Trigg, WA 6029
Properties for sale in nearby suburbs
Report Listing

