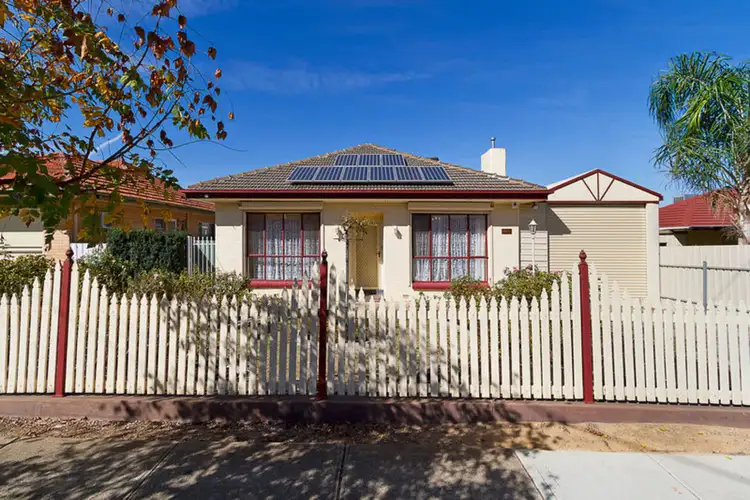This property offers the opportunity to purchase in a location and suburb that is literally bursting with renovations and redevelopment. Built for the Baby Boomers and in the design described as Waterfall Austerity this home has proudly stood the test of time, and sits today proudly waiting for its next loving owners! May I suggest you browse through the attached photographs, then pick up the phone or email me quickly to register your interest, because this home, in this condition, locality and price range is sure to get snapped up quickly!
Main Features:
* Fully established on an easement free allotment of 748sq.m i.e.: 17.0m x 44.0m (approx.)
* Built during 1957 utilizing double brick construction and tiled roof
* The home encompasses approx. 104.9sq.m of living space, plus extensive outdoor areas
* The home boasts a back to grid 1.6kwh solar power generating system, electronic front window security shutters, full security system (incl. front door camera), Bonair ducted evaporative air conditioning, remote controlled Illusion gas log fire and Bosch Instantaneous gas hot water
* The slate front porch opens to a hallway that flows with polished pinus floors through the centre of the home, whilst the high ceilings and ornate ceiling roses add an air of space and charm
* To the front right sits the generous formal lounge room with its ornate plaster cornicing and ceiling rose, cosy gas log fire, wall mounted air conditioner, Foxtel connection and double etched glass sliding doors providing access to the neighboring formal dining room
* Adjoining the dining is the thoroughly modern kitchen which enjoys ample bench, cupboard and storage space, stainless steel sink with Puratap, matching Simpson gas cook tops, electric range hood and fan forced under bench oven; plus there is a built-in Dishlex dishwasher
* All bedrooms boast polished timber floors and have fitted built-in sliding robes; bedrooms one and two have overhead ceiling fans, whilst the third is currently set up as a study with built-in desk top and extra overheads: however it would easily convert back a bedroom if need be
* Servicing the home is the heritage inspired ivory tiled bathroom with its burgundy, brass and timber trimmings, and a large stained glass leadlight panel acts as a fabulous focal point. A generous size corner spa bath sees the shower head hovering above, plus there is a dual flush W.C. and timber vanity and wash basin. The laundry facilities adjoin and provides direct access to the rear garden and clothes line
* Outdoor entertaining is well catered for via a full width rear verandah that overlooks the vast back yard which provides a fabulous haven for children to romp and play in safety
* A huge high access carport is located to the western boundary that would easily house multiple vehicles and is secured by a lofty, robust remote controlled rolladoor; thus making it perfect for parking 4WDs, caravans, boats, trailers etc
* At the end of the carport and driveway stands an enormous 7.0m x 10.8m garage/workshop with power and light, plus for additional storage there is an extra garden/utility shed. In order to keep that lawn and gardens lush and green and the water bills to a minimum there is 10,000ltr poly water tank on site and it comes complete with pressure pump and taps and so my list could continue!








 View more
View more View more
View more View more
View more View more
View more
