Price Undisclosed
4 Bed • 2 Bath • 3 Car • 4002m²
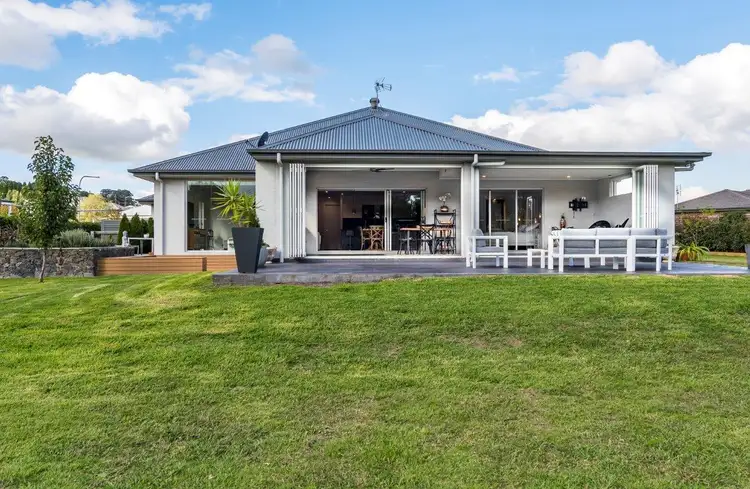
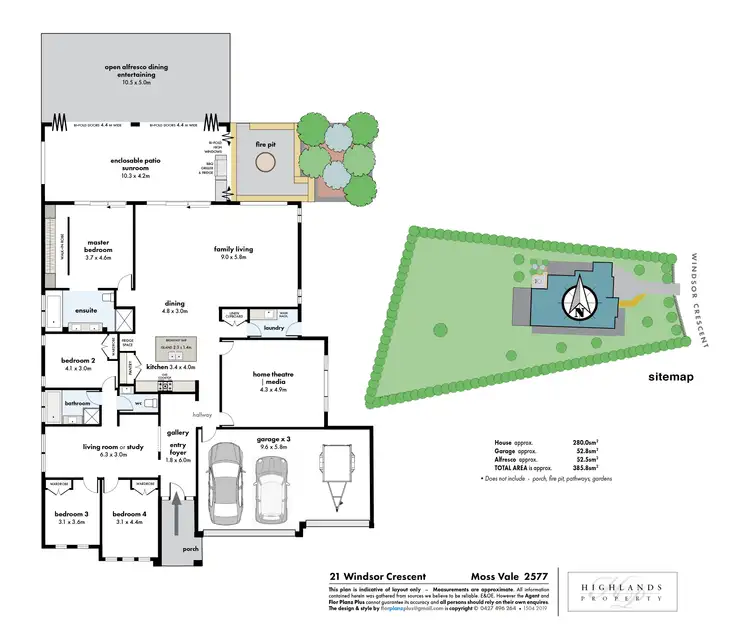
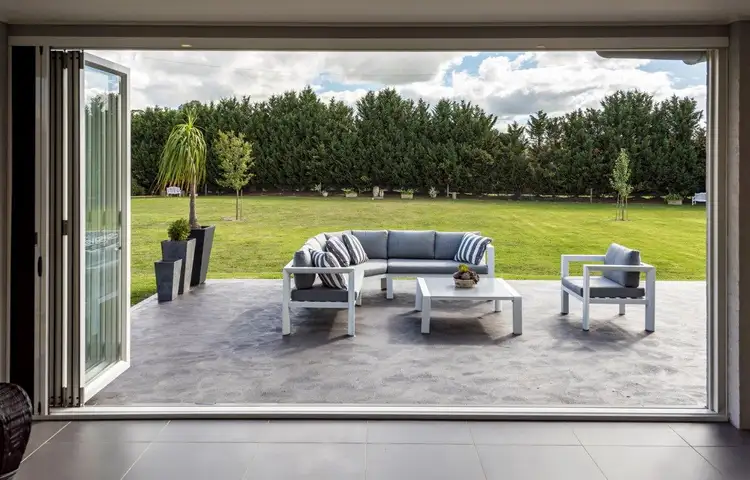
+22
Sold



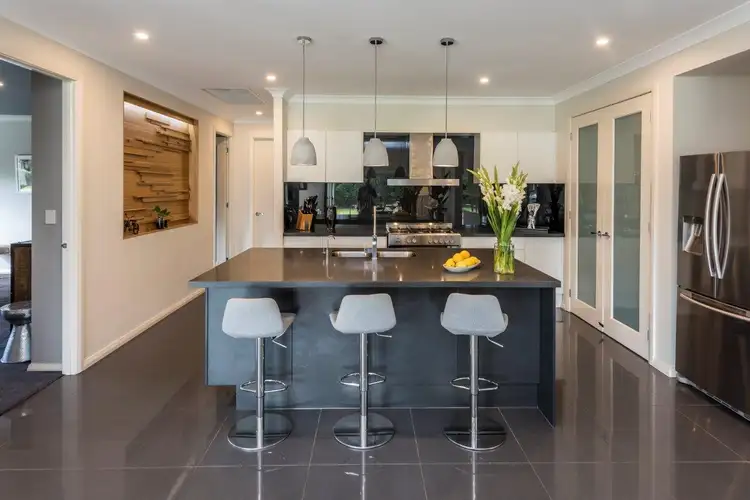
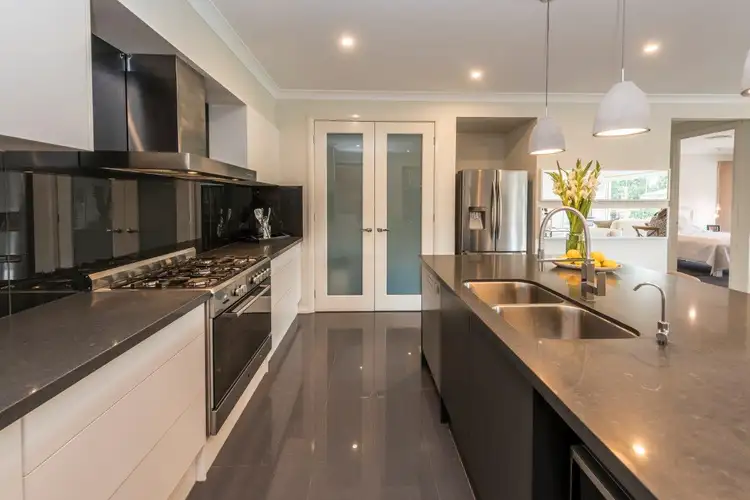
+20
Sold
21 Windsor Crescent, Moss Vale NSW 2577
Copy address
Price Undisclosed
- 4Bed
- 2Bath
- 3 Car
- 4002m²
House Sold on Wed 15 May, 2019
What's around Windsor Crescent
House description
“Sophisticated family retreat”
Land details
Area: 4002m²
Interactive media & resources
What's around Windsor Crescent
 View more
View more View more
View more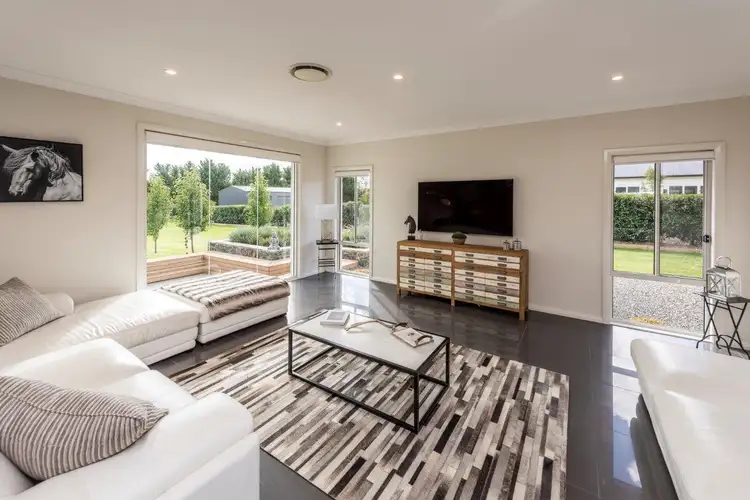 View more
View more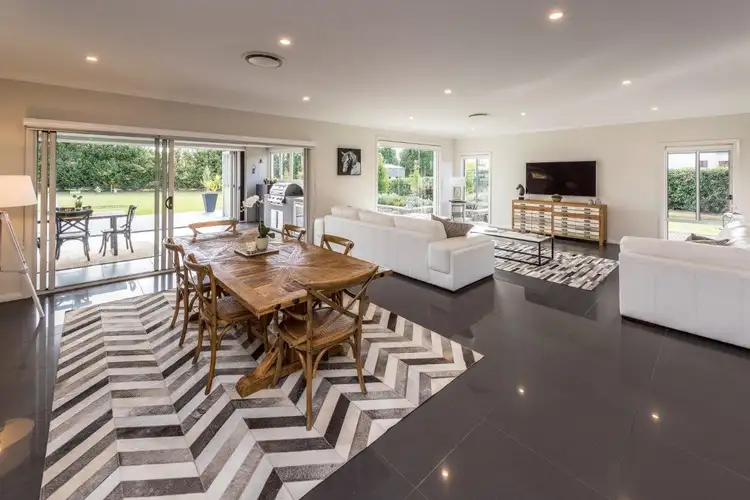 View more
View moreContact the real estate agent

Sarah Wotton
Highlands Property
0Not yet rated
Send an enquiry
This property has been sold
But you can still contact the agent21 Windsor Crescent, Moss Vale NSW 2577
Nearby schools in and around Moss Vale, NSW
Top reviews by locals of Moss Vale, NSW 2577
Discover what it's like to live in Moss Vale before you inspect or move.
Discussions in Moss Vale, NSW
Wondering what the latest hot topics are in Moss Vale, New South Wales?
Similar Houses for sale in Moss Vale, NSW 2577
Properties for sale in nearby suburbs
Report Listing
