$850,000
4 Bed • 2 Bath • 2 Car • 465m²
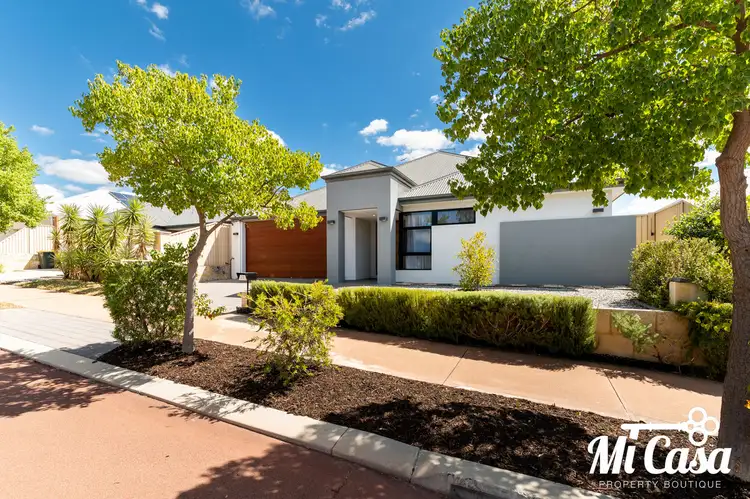

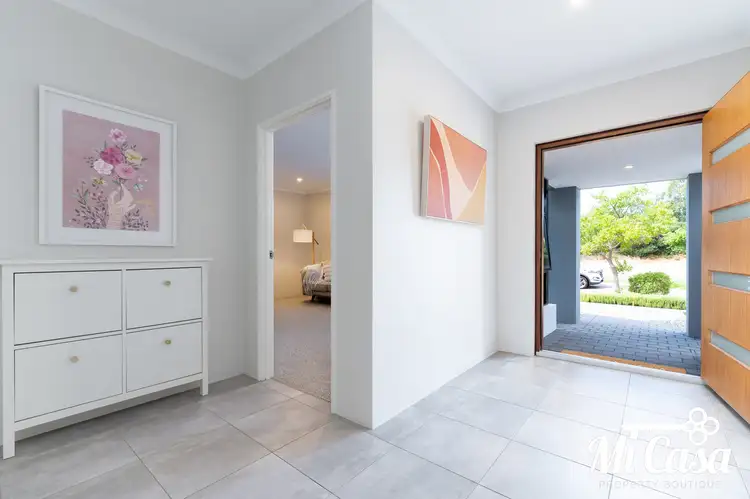
+20
Sold



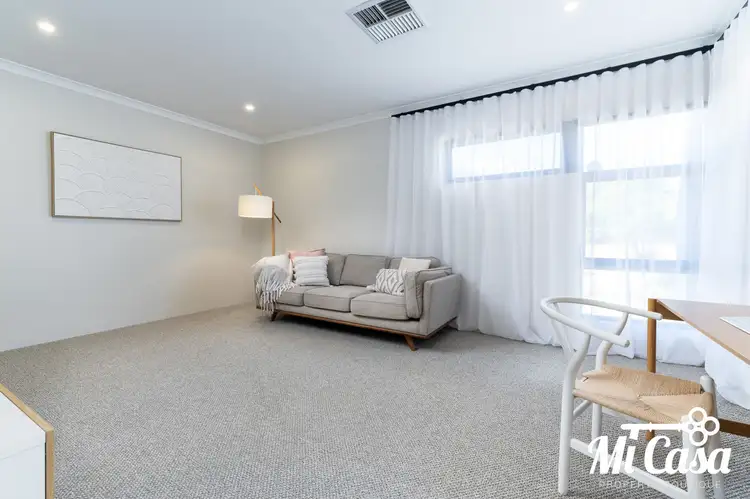
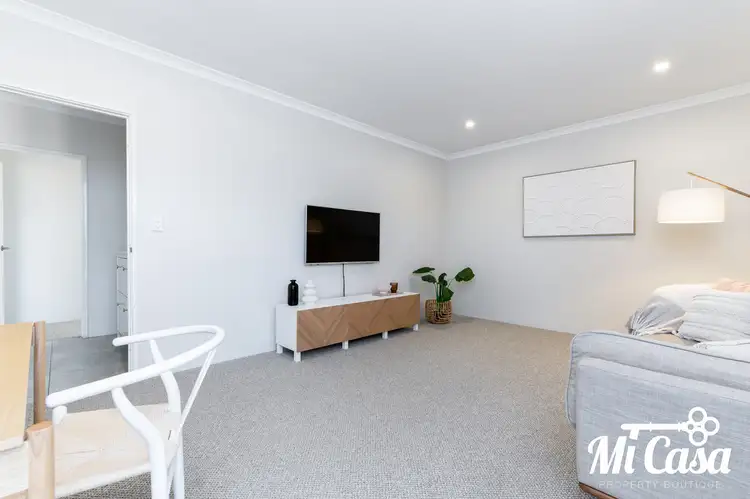
+18
Sold
21 Wishbone Drive, South Guildford WA 6055
Copy address
$850,000
- 4Bed
- 2Bath
- 2 Car
- 465m²
House Sold on Wed 5 Jun, 2024
What's around Wishbone Drive
House description
“PRISTINE FAMILY HOME @ WATERHALL ESTATE”
Property features
Building details
Area: 259m²
Land details
Area: 465m²
What's around Wishbone Drive
 View more
View more View more
View more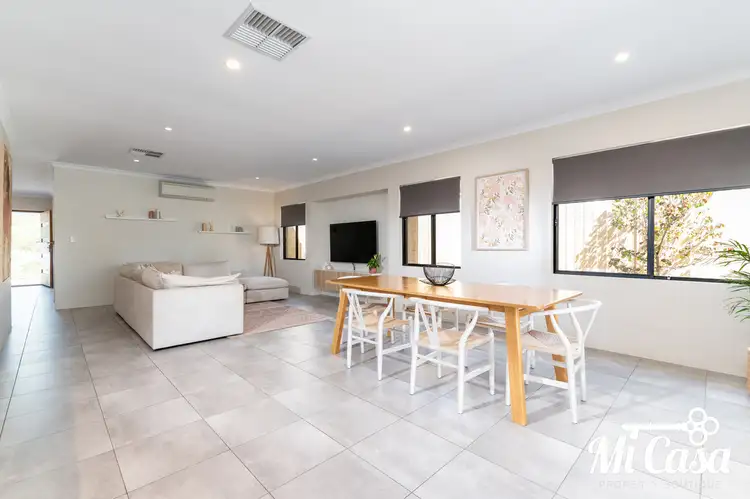 View more
View more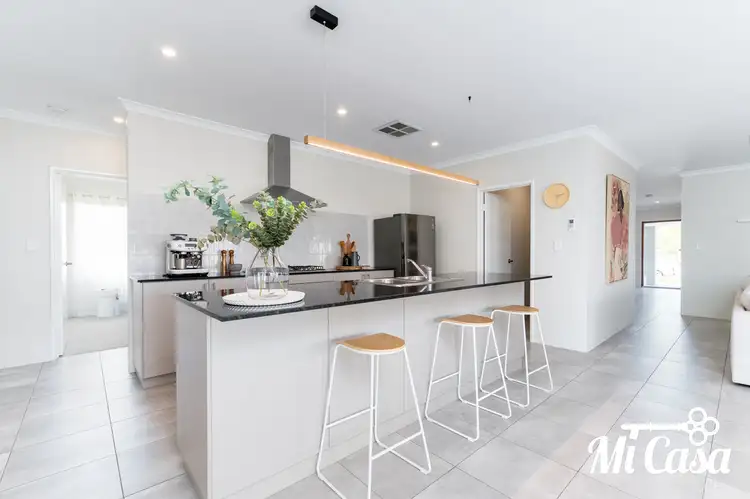 View more
View moreContact the real estate agent

Marie Staniland
Mi Casa Property Boutique
0Not yet rated
Send an enquiry
This property has been sold
But you can still contact the agent21 Wishbone Drive, South Guildford WA 6055
Nearby schools in and around South Guildford, WA
Top reviews by locals of South Guildford, WA 6055
Discover what it's like to live in South Guildford before you inspect or move.
Discussions in South Guildford, WA
Wondering what the latest hot topics are in South Guildford, Western Australia?
Similar Houses for sale in South Guildford, WA 6055
Properties for sale in nearby suburbs
Report Listing
