Incredibly convenient location and occupying a generous 651m2 level block with double gated side access to the blank canvas backyard. First time sale and is ready to move-in now, thanks to the well-maintained and expansive open plan feel throughout, along with some recent refreshments including a full exterior repaint, newly replaced appliances to the kitchen and more
Larger families will appreciate the 4 oversized bedrooms, along with the two equally generous and separate living areas, with the main living zone also sharing a seamless connection to the outdoor entertaining area creating a wonderful place to entertain family and friends inside or out year-round
The large covered outdoor entertaining area is semi-recessed into the home’s floor plan, offering a private and protected space to relax or entertain outdoors, while the blank canvas backyard offers space to add a pool or shed to house the boat and camper etc, space for kids play equipment, a veggie patch, landscaping, whatever you like! Yard is already fully fenced too making ideal for kids and pets to play freely
With everything you could need or want just minutes from home, as well plenty of walkways to the neighbourhood that’s ideal for walking, jogging or taking the kids to the nearby Canecutters park and playground, this property is big on lifestyle and convenience too
Why we LOVE 21 Woden Crescent…
- It’s free-flowing interiors deliver the perfect setting where the family can come together with centrally positioned kitchen overlooking the expansive main living zone & large outdoor entertaining area
- Separate air-conditioned carpeted lounge is towards the front of the home & is a big space to escape for lounging or movies, being away from all the activity in the centre of the home
- Modern galley style kitchen with a generous built-in island bench featuring breakfast bar, along with built-in sink that looks out over the alfresco area, so there’s no need to miss out on any of the action while busy in the kitchen. The kitchen features extensive storage drawers & cupboards finished with laminate cabinetry & benchtops in a classic neutral colour scheme, plus replaced appliances including brand new wall oven, electric cooktop & rangehood. The kitchen offers direct connection to the internal laundry zone that features its own separate sliding door access outdoors
- King size main bedroom is very spacious & tucked away at the rear of the home, featuring ensuite that encourages you to slow down & unwind with an oversized shower space, spa bath & separate toilet, plus full wall to wall built-in sliding robe, newly replaced carpet & split air-conditioning for year-round comfort
- The 3 carpeted minor bedrooms are all bigger than standard & feature built-in sliding robes, ceiling fans & split air-conditioning. The minor bedrooms are serviced by a full size main bathroom that is close by including glass screened shower space, separate built-in bath & built-in storage vanity, along with the separate toilet
- Double car garage with automated door & internal access into the home. This zone also offers great extra storage space, including a built-in sliding cupboard with shelving, plus an additional storage nook at rear of garage, plus home is fully secured home with security screens to all tinted glass windows & doors for added peace of mind
Why we LOVE Ooralea…
- Quiet & away from the hustle & bustle yet minutes to the city, airport & employment zones – It’s easy to see why Ooralea is so sought after for people seeking fast easy access to work in the CBD, Paget, Racecourse Mill, Hay Point, Jilalan & the Mines. This is your chance to spend less time on the road & more time with your family
- Every convenience on your doorstep – From parks, playgrounds, the local pool & Botanic Gardens to sports facilities, Central QLD University, schools, childcare, healthcare & shops (including Ooralea Shopping Centre with Woolworths), everything is all a short walk or drive away from home
Disclaimer: This property is being sold by without a price and therefore a price guide cannot/ or may not be provided. The website may have filtered the property into a price bracket for website functionality purposes.
All information has been obtained from the seller. The agent/s cannot verify its accuracy and do not give any warranty as to errors or omissions, if any, in these particulars. Prospective purchasers should satisfy themselves by inspection and making their own inquiries or otherwise as to the accuracy of the particulars. Location shots and use of furniture (real or virtual) are for visual display purposes only and not included in sale. Grass has been enhanced for visual appeal. We are not financial advisors or deem to provide financial advice and urge all prospective purchasers to make their own inquiry into funding available
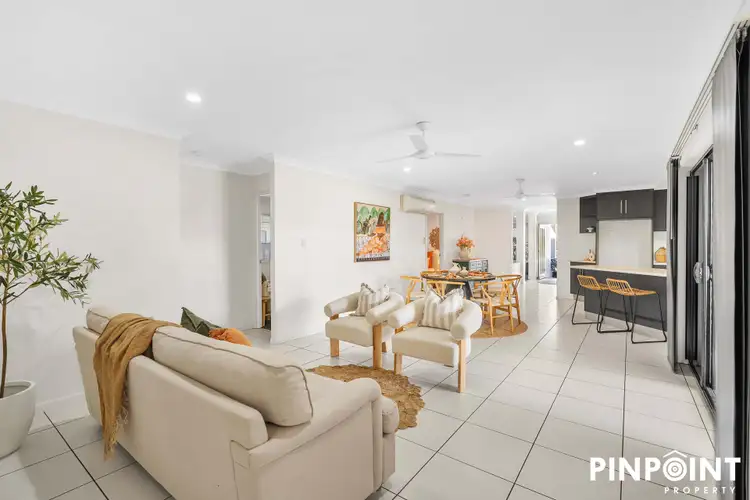
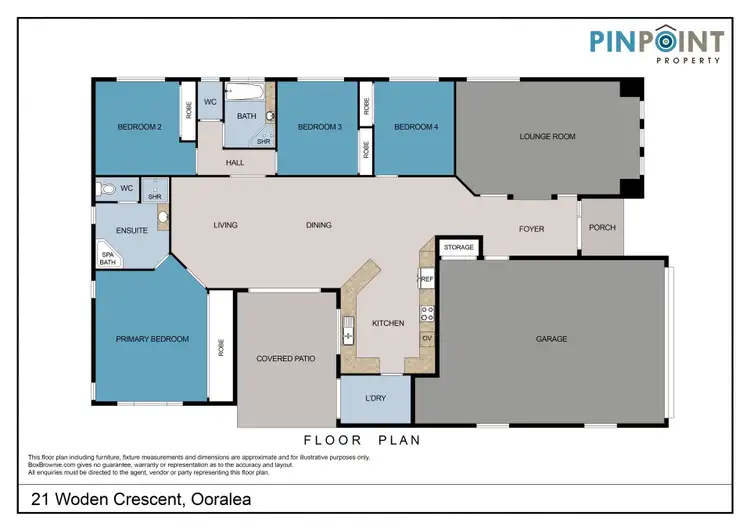
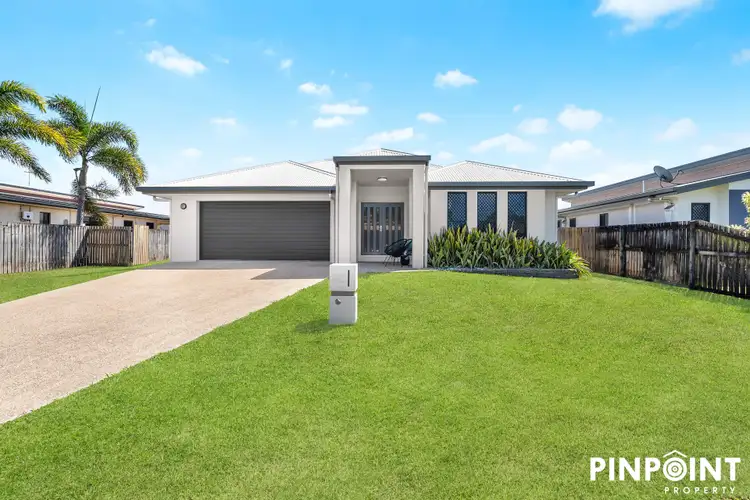
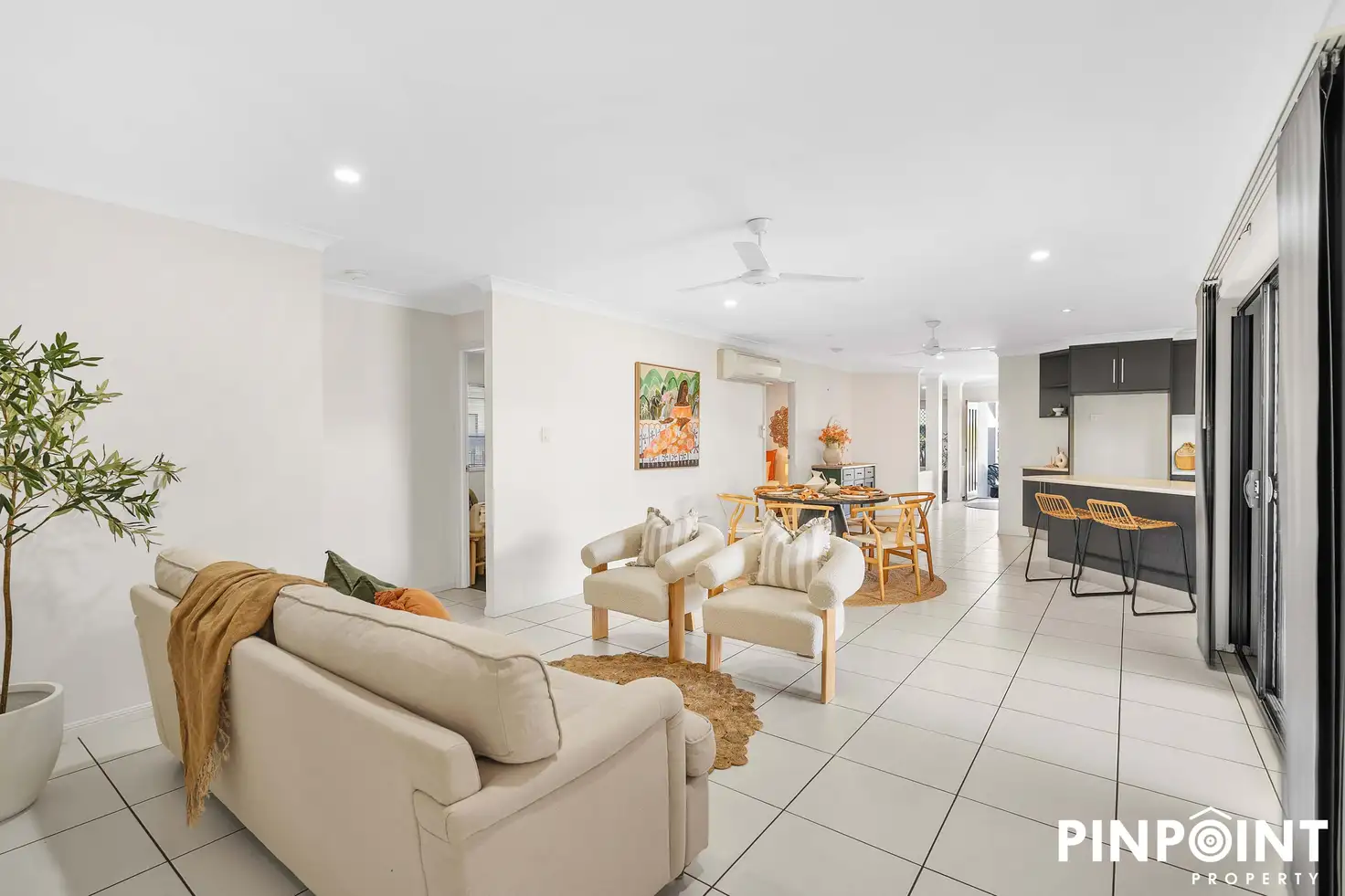


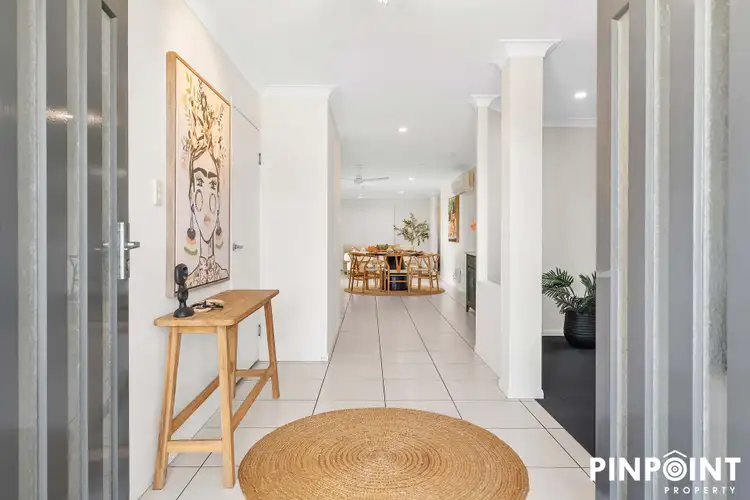
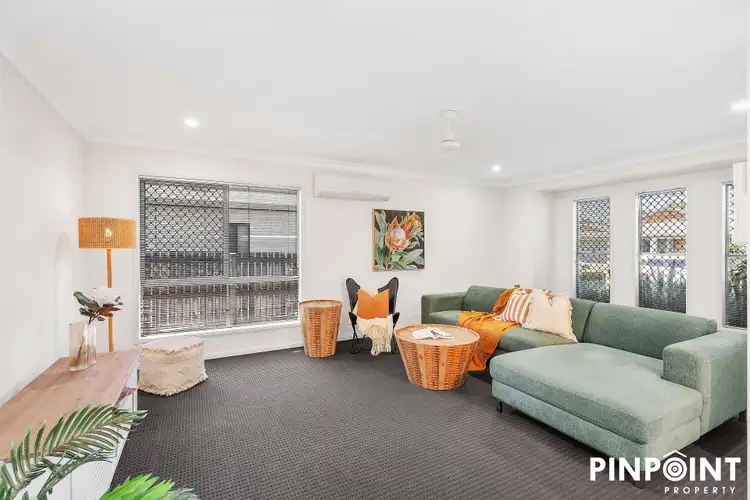
 View more
View more View more
View more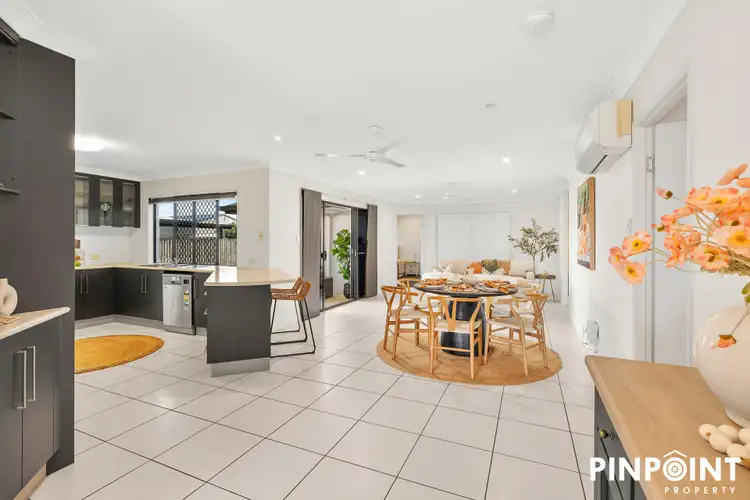 View more
View more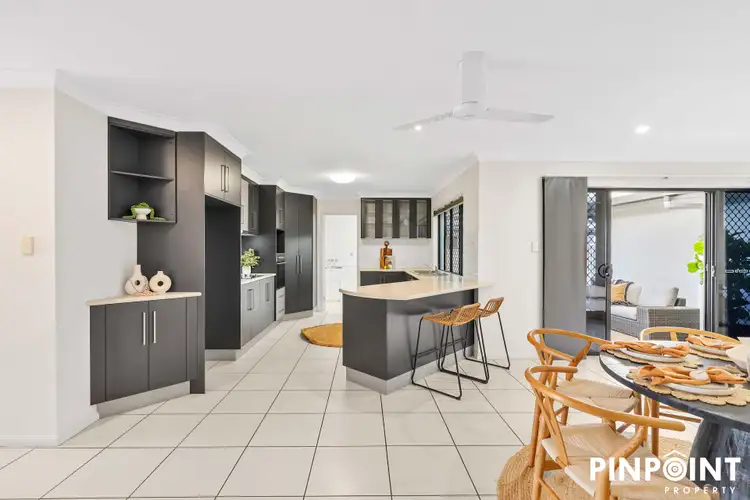 View more
View more
