$925,000
7 Bed • 5 Bath • 6 Car • 9890m²
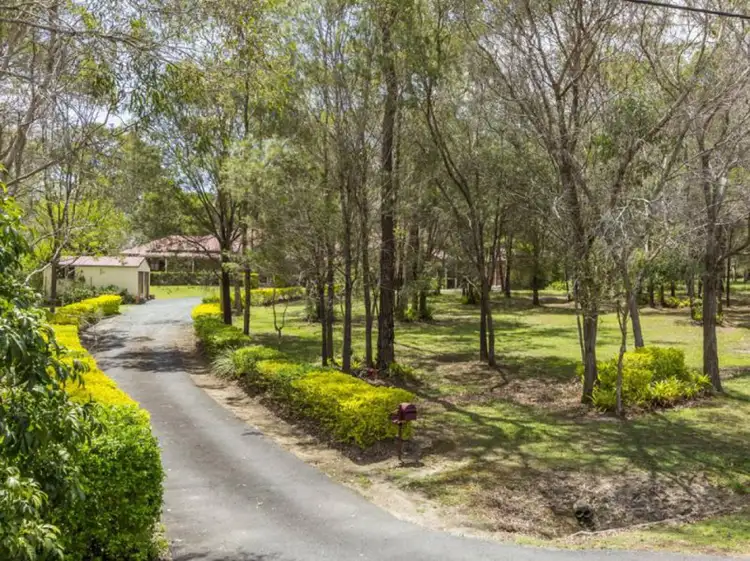
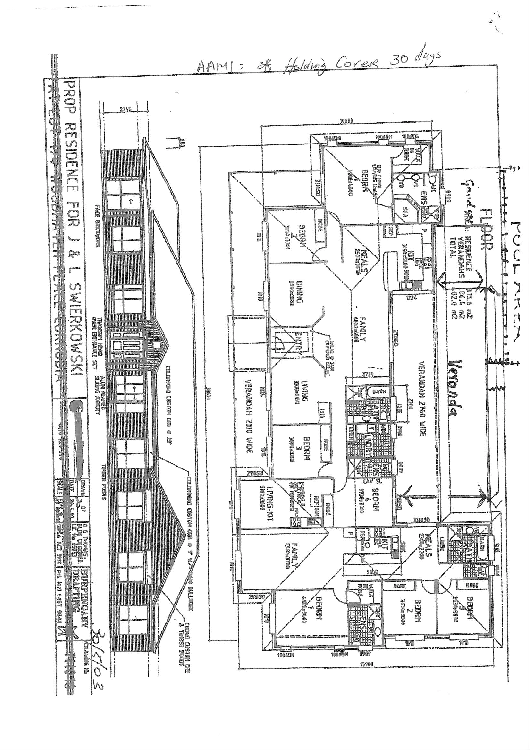
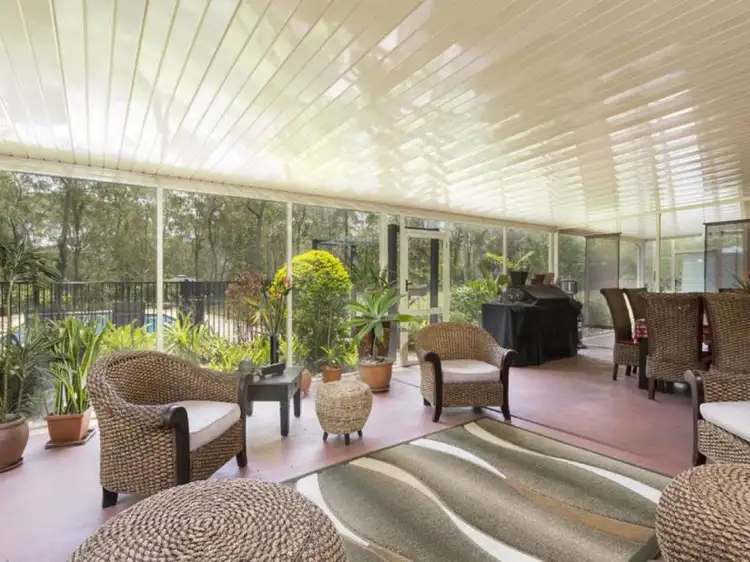
Sold
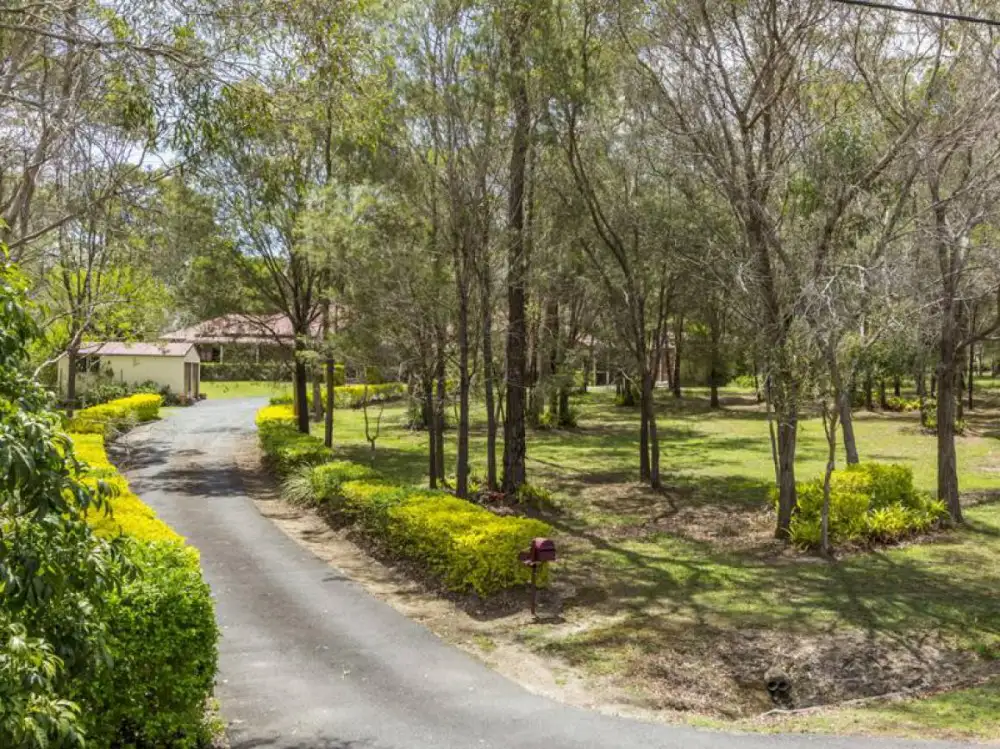


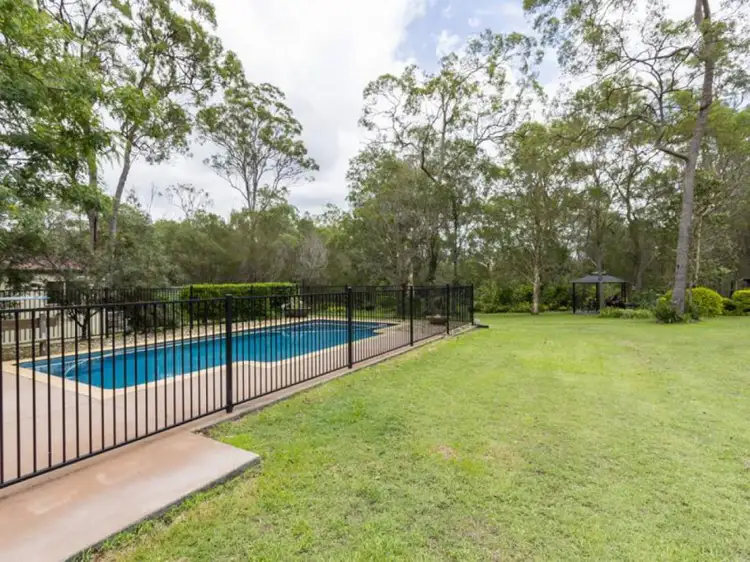
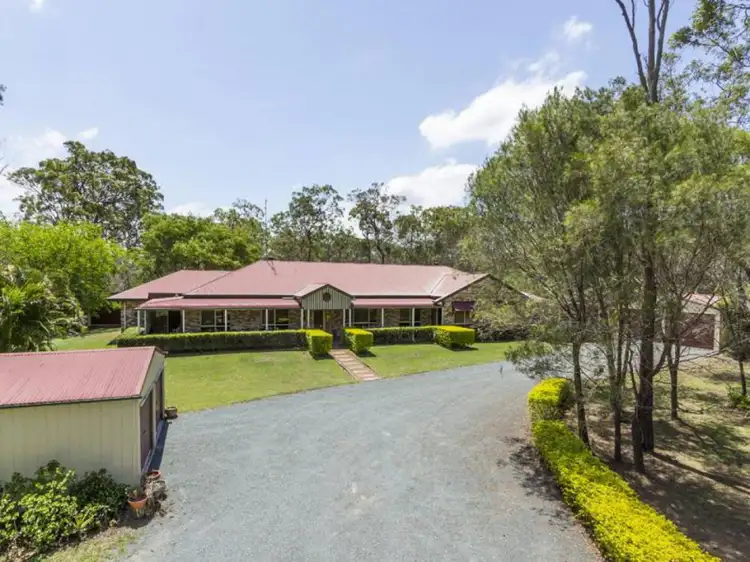
Sold
21 Woodhaven Pl, Cornubia QLD 4130
$925,000
- 7Bed
- 5Bath
- 6 Car
- 9890m²
House Sold on Mon 2 Nov, 2015
What's around Woodhaven Pl
House description
“Sold by Natalia Blewett”
* 3 Independent accommodation areas:
Area 1
* 3 bedrooms, master with e/s and w/i/r
* 2 bathrooms
* Formal lounge and dining
* Kitchen & family meals
* Massive, fully screened, undercover entertainment area with pool room
Area 2
* 3 Bedrooms, master with ensuite
* 2 Bathrooms
* Lounge area
* Kitchens & family meals
* Large 5m x 5m fully screened, undercover entertainment area
Area 3
* One bedroom granny flat with ensuite
* Lounge and kitchenette
* Separate external access to veranda
The grounds
* 2 1/4 acres manicured lawns and shrubs
* In-ground salt water pool
* 3 Big 9 x 6 sheds (one with 3 phase power) and carport for boat or caravan
* Solar hot water and 12 panel solar power
* 10,000 litre water tank
If you have ever wanted to own a massive home on acreage, but in a central location, then this is for you. Located in a quiet cul de sac in Cornubia, this home is within a few minutes drive of the famous Hyperdome.
There are a total of three completely independent accommodation areas in this property, enough for the largest extended family.
As we approach the house up the long driveway, protected by manicured hedges, we recognise that this property is pure class. To the left and right are two double lockup garages, to add some security to the parking available for any number of vehicles.
Leaving the car in the driveway, we approach the house, again up a path flanked by manicured hedges.
Although the house is only 10 years old, the designer has added a classical Queensland veranda to protect the front of the house from the worst of the weather and add real character to this home.
1st Accommodation area
Through the front door, we find ourselves in a large open plan public area, with each of the many "rooms" separated by partial walls, giving a real feeling of space, while maintaining privacy.
The architect has used timber venetians, down lights, laminated timber floors and tiles throughout the house to add to the cool, clean look of the building
To the left of the entrance is a formal dining area and to the right is a restful reading room / library, both open plan but retaining their own privacy.
Directly ahead is a formal lounge area with a wood burning stove for those occasional cold winter nights, and further access to the massive outside entertainment area.
To the left of this, serving the whole area, is a large kitchen with a family meals area attached. The modern kitchen has stainless steel appliances, a dishwasher and a large cooker with a 5 burner gas cooktop and an electric oven. There is a large stainless steel extractor over the cooker. The kitchen boasts enough modern cupboard space to keep any chef happy.
On one side of the house we have an enormous master accommodation section. The master bedroom includes an ensuite with a 1 1/2 times glass screened shower, a built in spa, a double modern vanity and a toilet with a small privacy wall.
There is also a large walk in wardrobe, as one would expect with a house of this quality.
Also in the master accommodation section is a second bedroom, which could be used as a nursery or, as the present owner is doing, an office / study.
At the other side of the house is the family accommodation area, with an additional bedroom with a built in wardrobe. There is a main bathroom with a 1 1/2 times glass screened shower, large vanity, a bath and a modern toilet. This area also contains the large laundry with external access, and has heaps of linen space.
The formal lounge gives access to the enormous outside, undercover entertainment area. This area cover the almost full width of the house, about 15m x 8m. It has been concreted and is protected by fly screens all around. The area has been divided into two sections, a standard entertaining area and a slightly smaller pool room, with a door between them.
Both areas have access to the rear garden and in-ground pool
2nd Accommodation area
On the other side of the family accommodation section we have the second living area, this is a fully contained "granny flat".
There is a bedroom with a built in wardrobe, and ensuite with a glass shower, vanity and toilet.
The second room has a lounge area with a kitchenette containing a cooktop with extractor and a sink.
The "granny flat" has completely separate access to the veranda at the front of the house, making it completely independent of the main house.
3rd Accommodation area
Alongside the main house is a completely self-contained, 3 bedroomed, flat.
Access is gained through a 5m x 5m undercover entertainment area, again concreted and fully fly screened.
We enter into the large open plan lounge area, with a fan for cooling, downlights, laminated timber flooring and timber venetian blinds throughout.
There is a good sized kitchen with a dishwasher and masses of cupboard space. To the other side of this is the family meals area.
The master bedroom has walk in wardrobes and an ensuite with a glass shower, vanity and toilet.
There are two other bedrooms, both with built in wardrobes.
The flat is serviced by a main bathroom with glass screened showers and a vanity, and there is a separate toilet.
Gardens
The property stretched over 2 1/2 acres, both front and rear gardens have sweeping lawns interspersed with manicured shrubs and trees, giving the whole property a delightful presence.
The rear garden has vehicle access from the front and contains a third double garage with an extra high roof, used as a workshop, with 3 phase power. There is also a carport, ideal for a boat, trailer or caravan
There is a large, fully fenced, in ground, salt water pool, which services all three living areas in the complex.
A 10,000 litre water tank takes care of any additional water needs, there is solar hot water and 12 solar electricity panels.
Sewerage is handled by an environmentally friendly septic tank system
Despite the feeling that the property is in the middle of the countryside, Cornubia really is a "lifestyle" suburb. The house is only a short drive to the fantastic shopping, cinemas, restaurants and bars at the Logan Hyperdome. In the area are a large number of public and private schools, many parks with BBQ areas, playgrounds and sporting facilities, three major parklands, a fitness centre and four major golf courses. The whole area is surrounded by many smaller parks with their BBQ areas, cycling, walking track and kids playgrounds.
It is only a few minutes from access to the M1, north or south, and the Ipswich Motorway, putting the Brisbane CBD, the Gold Coast, western suburbs and even Brisbane airport all less than 1/2 hours drive
Land details
Interactive media & resources
What's around Woodhaven Pl
 View more
View more View more
View more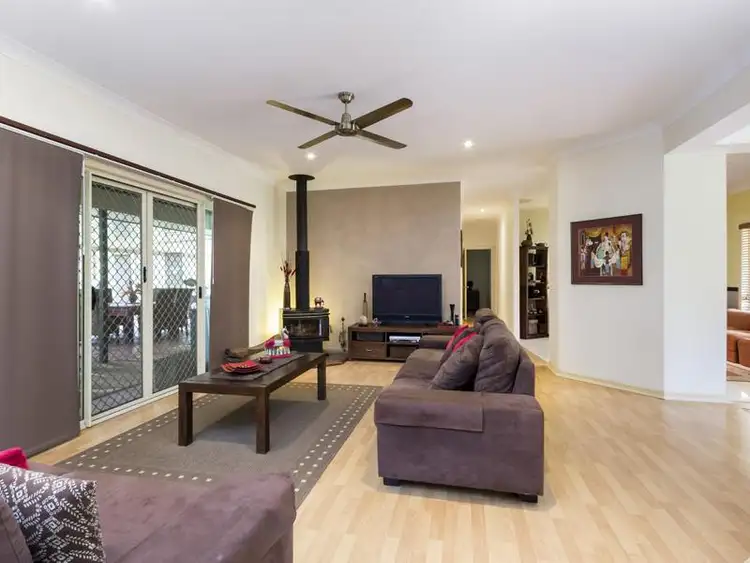 View more
View more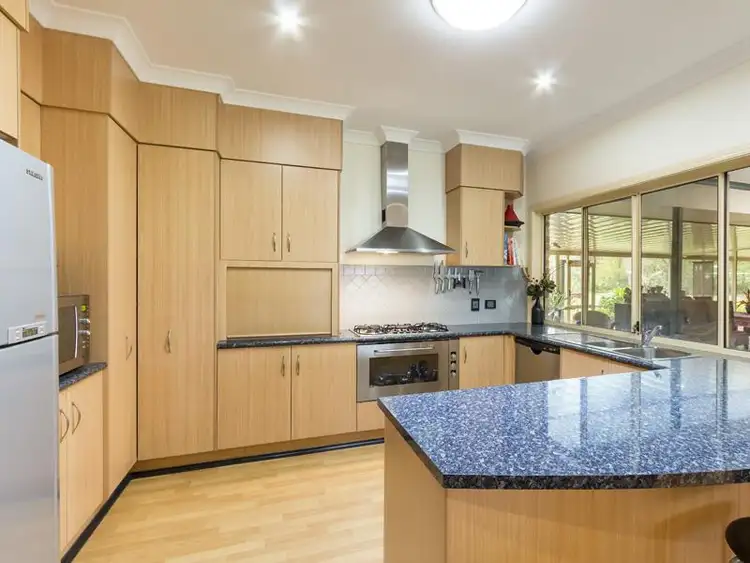 View more
View moreContact the real estate agent

Natalia Blewett
RE/MAX Territory
Send an enquiry
Nearby schools in and around Cornubia, QLD
Top reviews by locals of Cornubia, QLD 4130
Discover what it's like to live in Cornubia before you inspect or move.
Discussions in Cornubia, QLD
Wondering what the latest hot topics are in Cornubia, Queensland?
Similar Houses for sale in Cornubia, QLD 4130
Properties for sale in nearby suburbs

- 7
- 5
- 6
- 9890m²