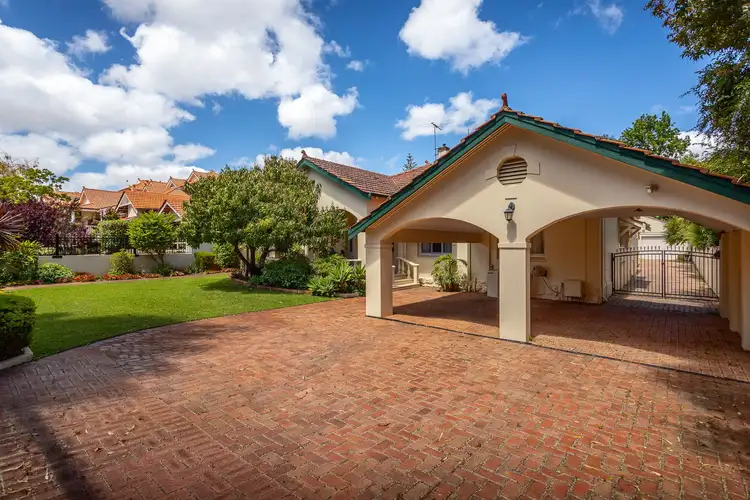Charming Potential on Woodroyd!
This solidly-built 3 bedroom 2 bathroom with home office character home is perfectly positioned towards the front of a massive 1,050sqm Mount Lawley block that is just as leafy as it is spacious and could very well hold the key to your family's future in one of Perth's most sought-after inner-city locations.
The existing house is in excellent condition and can easily be lived in or rented out until you work out what your next move will be. There is plenty of scope for a stunning modern renovation or transformation too, if you are looking to stay long-term and get the kids into Mount Lawley Senior High School which is just around the corner and right next door to the sprawling Hamer Park Reserve (at the top of the street) and Edith Cowan University's popular Mount Lawley Campus. Community sporting facilities, public transport, the Inglewood Dog Park and even the Mount Lawley Tennis and Golf Clubs are also only walking distance away, as are the likes of Mount Lawley Bowling Club, Mount Lawley Primary School, St Paul's Primary School and bars, cafes, entertainment, restaurants and shopping along the vibrant Beaufort Street precinct, stretching all the way up into Highgate, Northbridge, the CBD and beyond.
Double pedestrian gates and automatic driveway gates add a sense of security and overall peace of mind to what is already a whisper-quiet street. Beyond lush verge and front lawns, you discover a huge open-plan lounge and dining room with built-in cabinetry, a heater and a gorgeous French door for privacy and separation from the entrance.
High ceilings, solid Jarrah floorboards, decorative cornices and tall feature skirting boards are commonplace throughout most of the interior, whilst a sliding French door opens into a delightful kitchen that leaves space for casual meals and boasts sparkling granite bench tops, tiled splashbacks, double sinks, a powered appliance nook, a corner pantry, stainless-steel range hood and a matching stainless-steel six-burner gas cooktop/oven. Double French and security doors from here extend entertaining out to a large rear alfresco with a gas bayonet for barbecues, overlooking a huge below-ground swimming pool with bubbling corner spa jets.
The backyard lawn area is nice and secluded, framed by flourishing gardens and some built-in seating. An over-sized double carport out front affords you drive-through access - via double gates - to the rear where a single lock-up garage sits adjacent to a powered workshop shed with lots of "tradie" bench space.
It's all about lifestyle and location here, with medical facilities, stadiums and even the river all so easily accessible within a matter of only minutes. Opportunities like this one simply do not come around every often, so it is important you grasp them with both hands!
FEATURES:
• Electric front gates
• Secure front yard
• Leadlight entry door
• Open-plan lounge and dining area
• Separate kitchen with space for meals
• Outdoor alfresco entertaining
• Spacious backyard swimming pool
• Carpeted first bedroom
• Carpeted master/second bedroom with ample storage options, outdoor access to the rear and access to a carpeted 3rd bedroom with a fan and either nursery or study potential
• Home office
• Large main internal bathroom with a shower, toilet, vanity and skylight
• Outdoor laundry-come-second bathroom with double wash troughs, a powder vanity, shower and separate toilet
• Large double carport
• Drive-through access to a single lock-up garage at the rear
• Powered workshop shed
• High ceilings
• Solid Jarrah floors
• Feature ceiling roses in the living area
• Freshly painted
• Ducted reverse-cycle air-conditioning
• Security-alarm system
• Security doors and screens on all windows
• Instantaneous gas hot-water system
• Bore reticulation
• Ample secure parking space down the side and at the rear of the property
• Huge 1,050sqm east-west-oriented block








 View more
View more View more
View more View more
View more View more
View more
