CRANBOURNE EAST: Set on a block of approximately 375 SQMS is this massive opportunity to secure the best home in the best street in Cranbourne East. Its location is second to none and the amenities around this home is a purchasers delight. Schools, play grounds, sports fields, shopping, etc you wouldn't fall short of any.
With a lovely facade up the front and well cared for front yard, you will be mesmerized the moment you step into this home. The grand entrance leads you along a walkway with the master bedroom located to the left of the home which comes with a FES and a WIR.
As you progress through the walkway you are then greeted by this amazing open plan kitchen, dining and family living area. The kitchen is so modern its a chef's delight, with plenty of counter top space, Caesar stone bench tops, a lot of storage, quality appliances, free standing oven, range hood, dishwasher, large fridge cavity with plumbing connected.
The open plan dining and family living area is spacious and overlooks the kitchen which is so ideal when entertaining. The remaining two robed bedrooms are situated to the left of the home alongside the master bedroom and well-serviced by the family shower and toilet.
If entertaining is your forte then the attached alfresco with access from the living zone is a must see. With mature plants, an awesome water feature and deck lights, its just such a tranquil setting to come to after a tiring day.
All of this and a lot more on 375 SQMS, you will surely be spoilt for choice
***PHOTO ID REQUIRED AT PRIVATE INSPECTIONS***
At Ray White Cranbourne, our price indications are based upon probable market value, the likely selling price and the vendor's expectations. You can view with confidence that vendors will sell within the range with favorable conditions.
If you want your family to have easy access to the very best in entertainment, education and recreation then call before it's SELLING, SELLING ..... SOLD!
BOOK AN INSPECTION TODAY, IT MAY BE GONE TOMORROW - PHOTO ID REQUIRED AT OPEN FOR INSPECTIONS!
DISCLAIMERS:
Every precaution has been taken to establish the accuracy of the above information, however it does not constitute any representation by the vendor, agent or agency.
Our floor plans are for representational purposes only and should be used as such. We accept no liability for the accuracy or details contained in our floor plans.
Due to private buyer inspections, the status of the sale may change prior to pending Open Homes. As a result, we suggest you confirm the listing status before inspecting.
ADDED INTERNAL/EXTERNAL FEATURES INCLUDE:
- Built 2016
- Open Plan Dining/Living
- Master FES/WIR
- Freestanding Oven
- Built-in pantry
- Range hood
- Dishwasher
- Double sink
- Tiled splashback
- Ducted Heating
- Split Air Conditioner - 6.9KW
- Ceiling Fans x 3
- Laundry Room
- High Ceilings
- Down Lights
- Solar Hot Water
- Security Cameras
- Security Alarm
- Plantation Shutters
- Alfresco
- Water Feature-
- Veggie Patch
- Garden Shed
- Side Access
- Colorbond Fencing
- Remote controlled DLUG

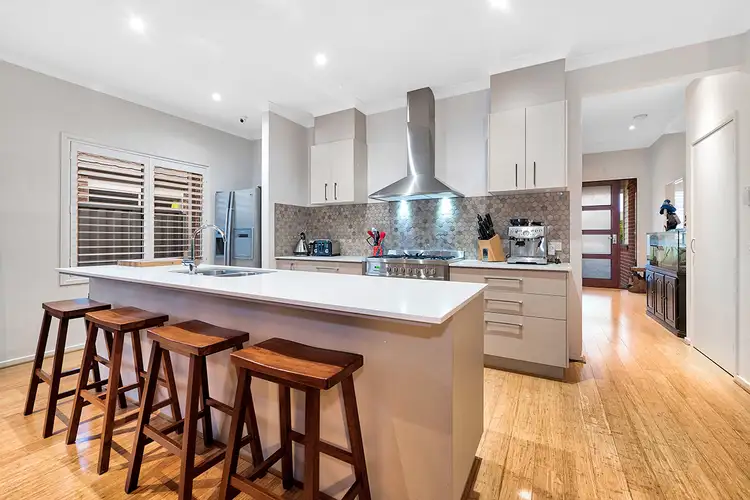
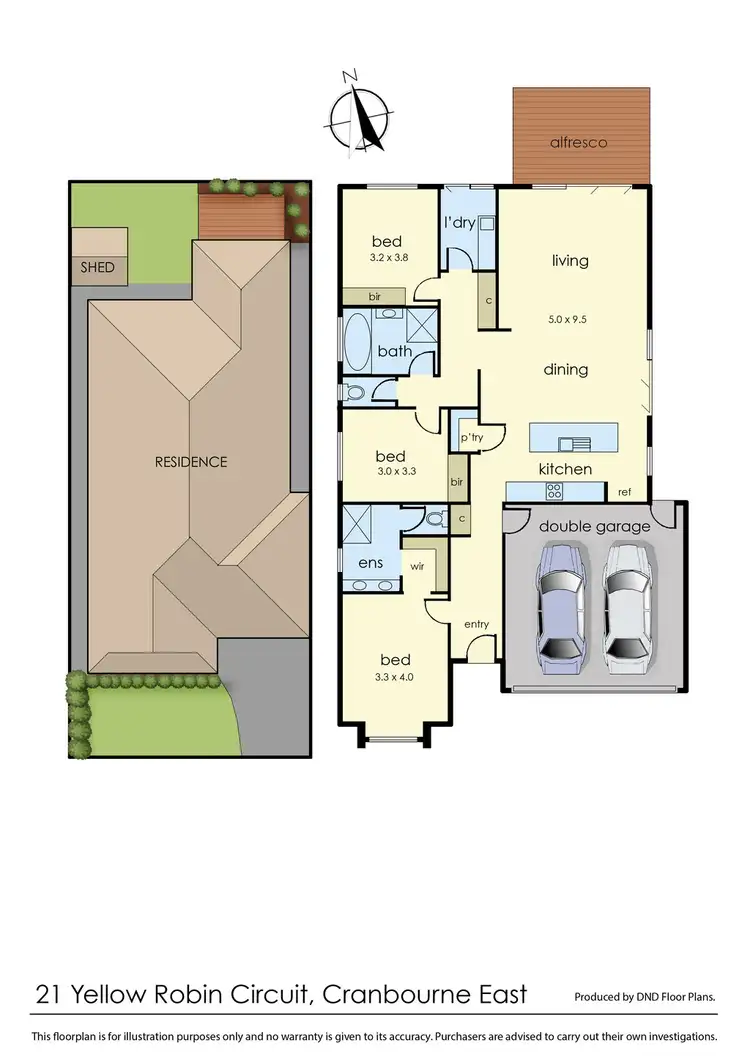
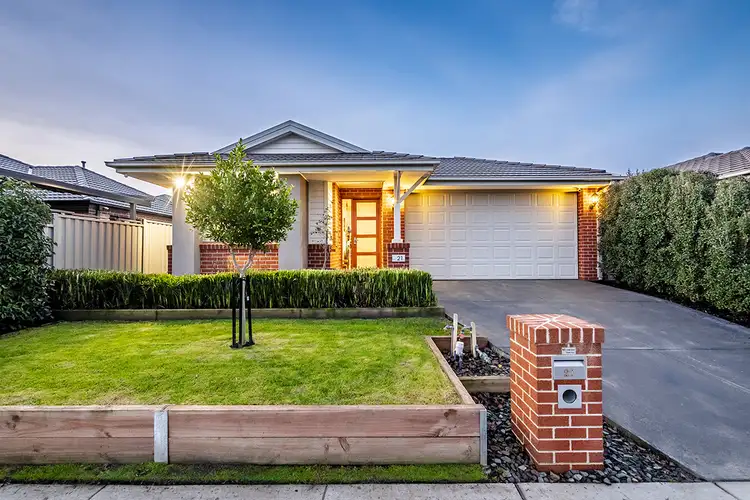
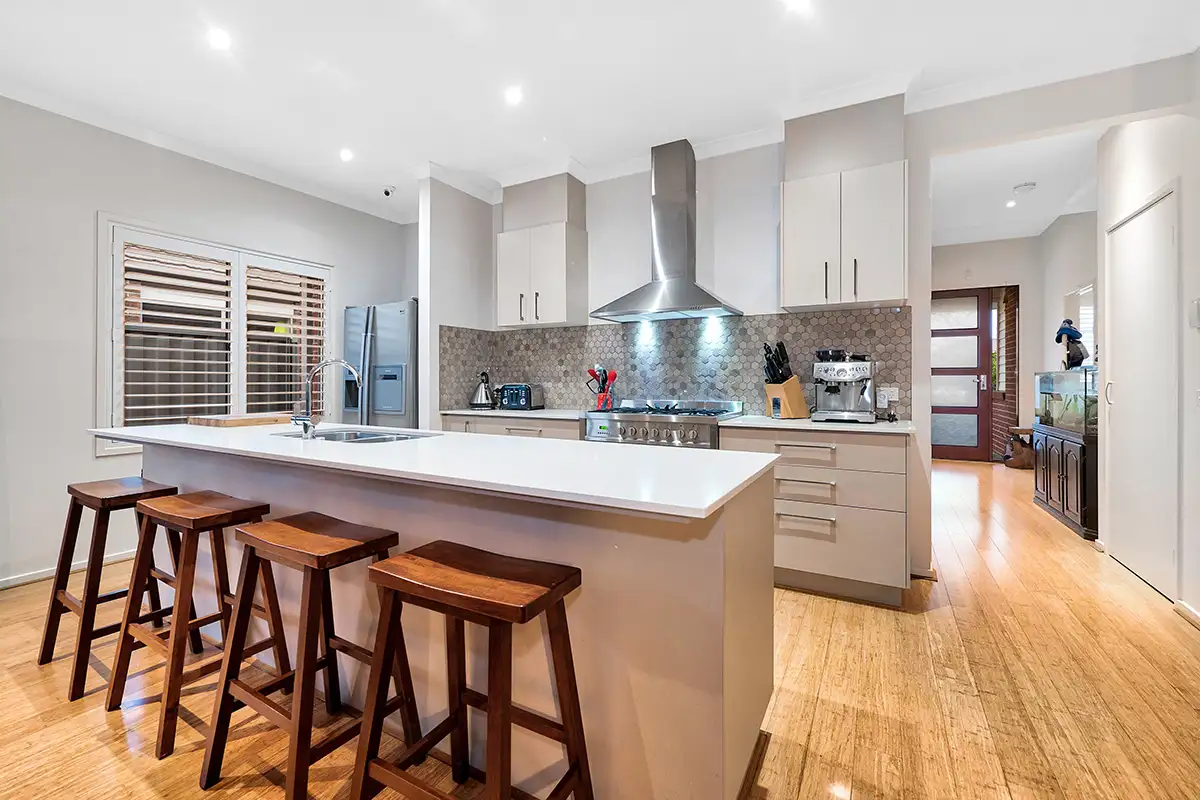


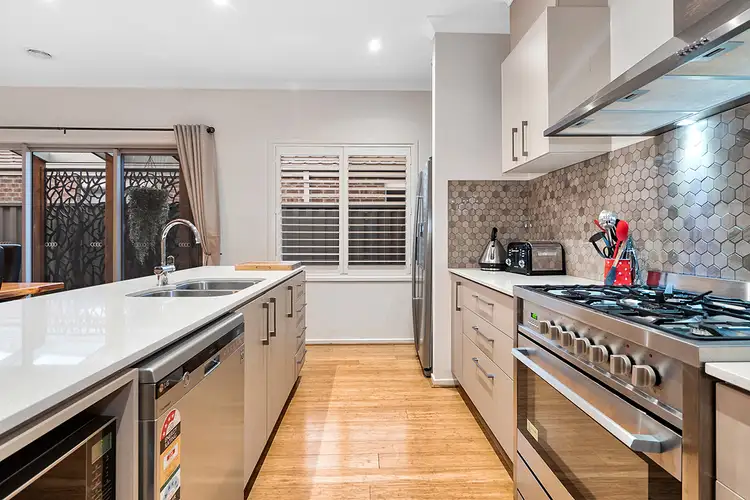
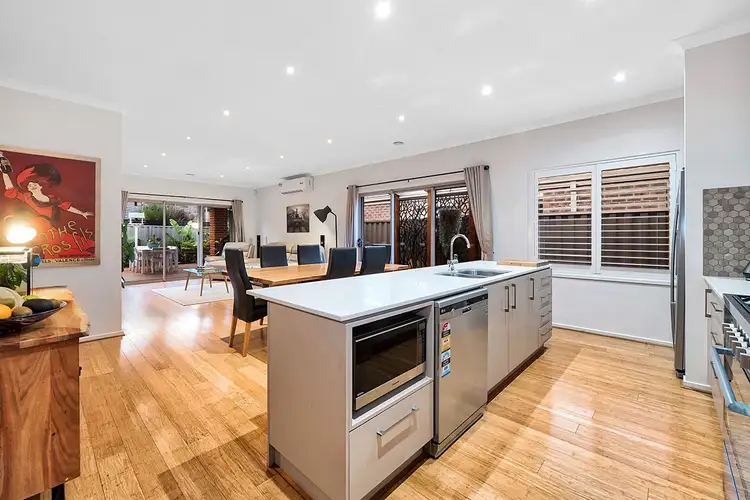
 View more
View more View more
View more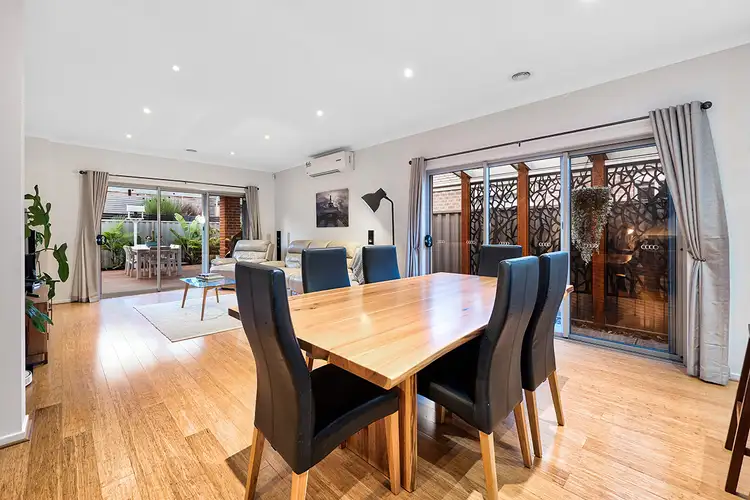 View more
View more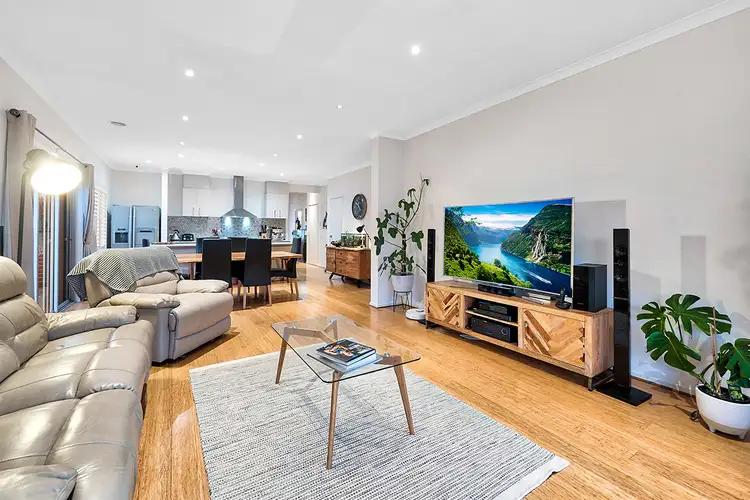 View more
View more

