Quietly nestled on the 2nd floor of the modern "Luminaire Apartments", this stylish 2 bedroom unit will appeal to both homebuyers and investors wishing to be part of the vibrant metropolitan bustle of the 'Bowden Alive' precinct.
Get ready to engage in a fabulous contemporary lifestyle with all the valuable amenities of modern living at your fingertips. Walk to local café's, hotels and shopping and enjoy the close proximity to the Entertainment Centre, tram and the Adelaide Parkland Belt.
Enjoy the contemporary convenience of modern living 2.7m square set ceilings, abundant natural light, fresh neutral tones and crisp floating floors, providing a welcome and vibrant living space.
Cook up a barbecue on the generous wide balcony, overlooking a central community courtyard, a great space to relax in the sun and soak up the vibe of this modern complex.
An open plan living/dining/kitchen offers a generous everyday space. Cook in style with crisp white cabinetry, stainless steel appliances, composite stone bench tops, island bar, frosted glass splashback and generous cupboard space.
Both bedrooms are of generous proportion, both with quality carpets, ample natural light, split system air conditioner's and built-in robes.
A refreshing and modern bathroom features semi-frameless shower screen, rail shower, wide vanity and modern tapware, plus laundry trough and washing machine space.
A single car park space in the basement will accommodate the family cars while audio intercom doorbell to the foyer ensures your privacy and security.
A fabulous lifestyle awaits!
Briefly:
* 2 bedroom, 2nd floor apartment with desirable wide balcony
* Abundant natural light and views over a central community courtyard
* Crisp floating floors, neutral tones, 2.7m square set ceilings
* LED downlights and split system air-conditioning
* Both bedrooms of generous proportion, both with built-in robes
* Open plan living/dining with kitchen overlooking
* Kitchen offering crisp white cabinetry, stainless steel appliances, composite stone bench tops, island bar, frosted glass splashback and generous cupboard space
* Full width balcony, great for alfresco entertaining
* Modern bathroom features semi-frameless shower screen and rail shower
* Washing machine space and laundry trough
* Single car park to the basement
* Great location close to café's, hotels and shopping
* Just minutes from the Adelaide parklands, entertainment centre and tram
* Intercom to the main entrance
* Currently Leased at $380p/w - Leased until Jan 2022
Perfectly located only 3.5km from the CBD and within easy reach of all amenities. The Adelaide Parklands and golf courses are a short walk away, perfect for your daily exercise and relaxation.
Walk around the corner to the outstanding Plant 4 development with local hotels, café's and entertainment. A local IGA will provide shopping facilities for your daily goods or catch the tram to the Adelaide Central Market and enjoy the metropolitan vibe.
The zoned primary school is Brompton Primary and the zoned secondary schools are the in demand Adelaide High School and Adelaide Botanic High School.
Zoning information is obtained from www.education.sa.gov.au Purchasers are responsible for ensuring by independent verification its accuracy, currency or completeness.
Ray White Norwood are taking preventive measures for the health and safety of its clients and buyers entering any one of our properties. Please note that social distancing will be required at this open inspection.
Property Details:
Council | TBC
Zone | TBC
Land | TBCsqm(Approx.)
House | 79 sqm(Approx.)
Built | TBC
Council Rates | $TBC pa
Water | $TBC pq
ESL | $TBC pq
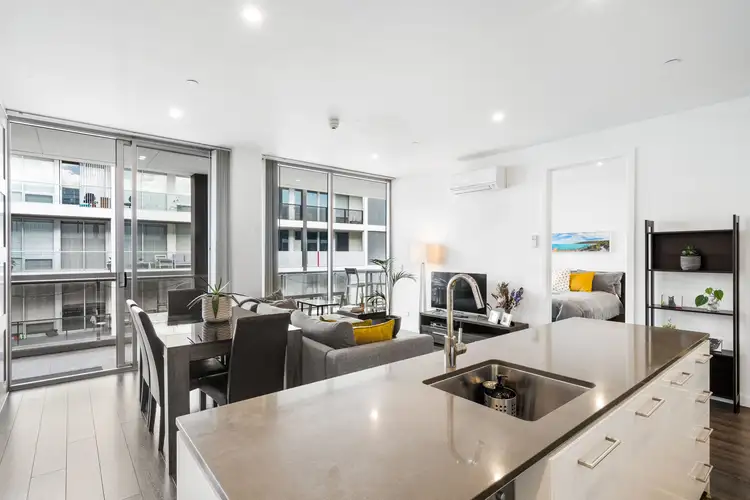

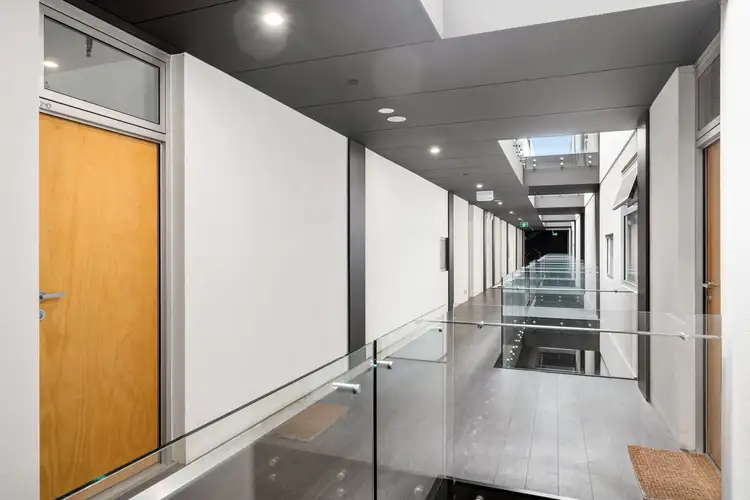
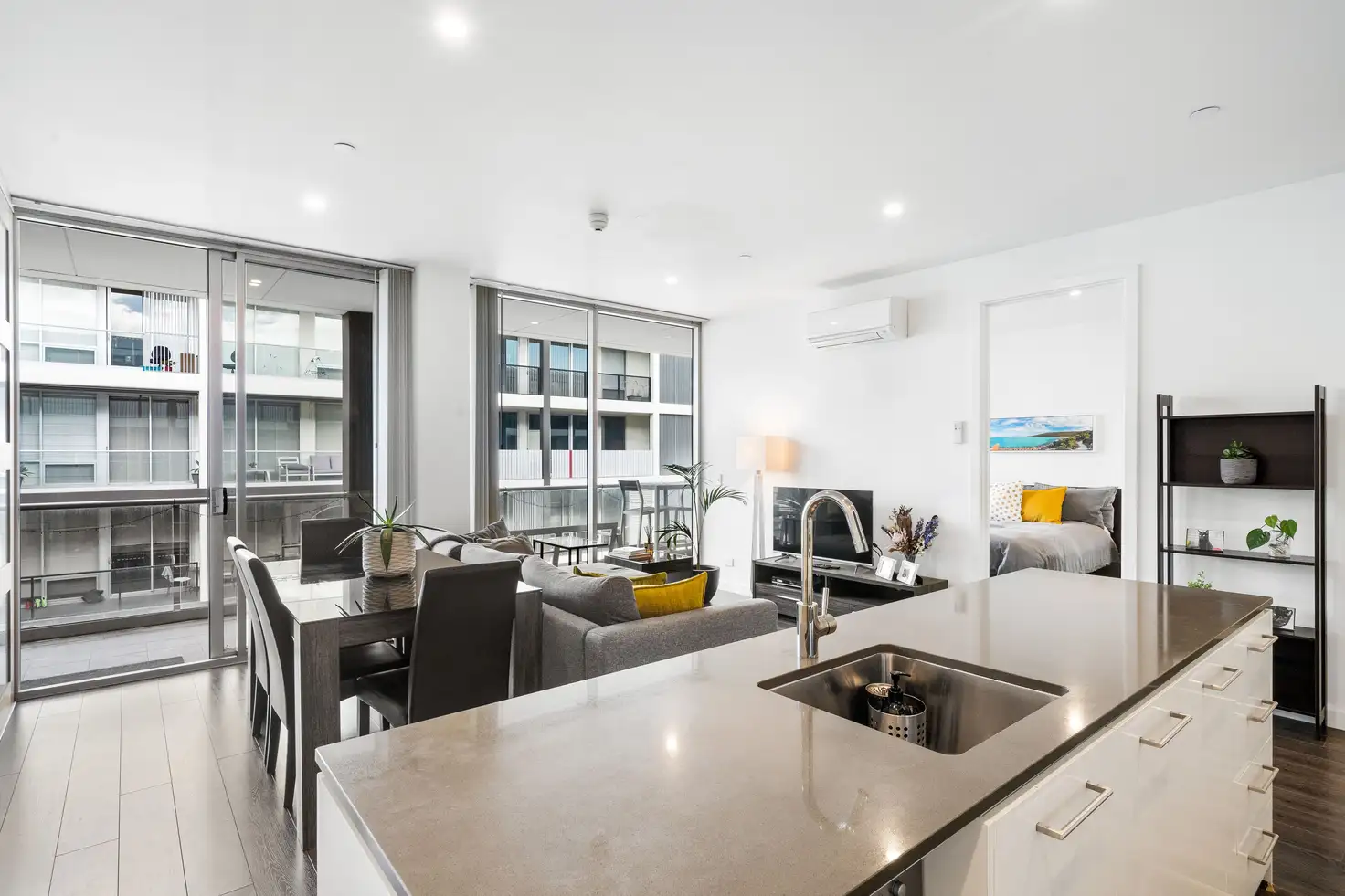



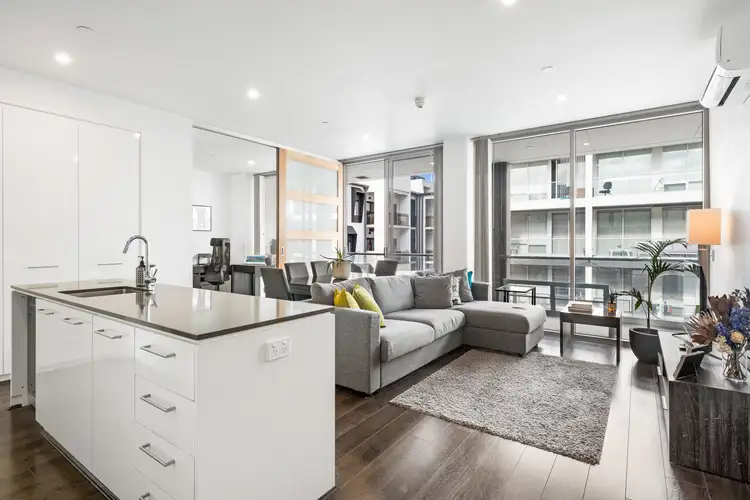
 View more
View more View more
View more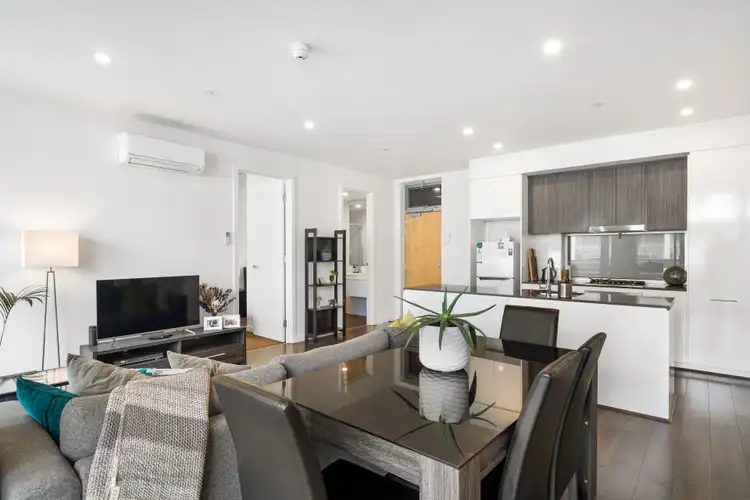 View more
View more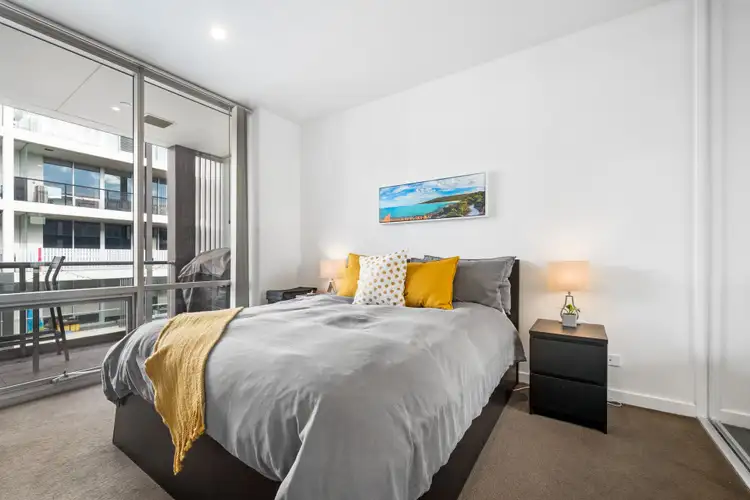 View more
View more
