Price Undisclosed
4 Bed • 3 Bath • 3 Car • 10890m²
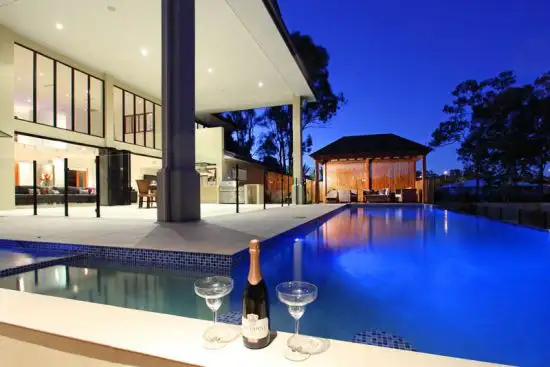
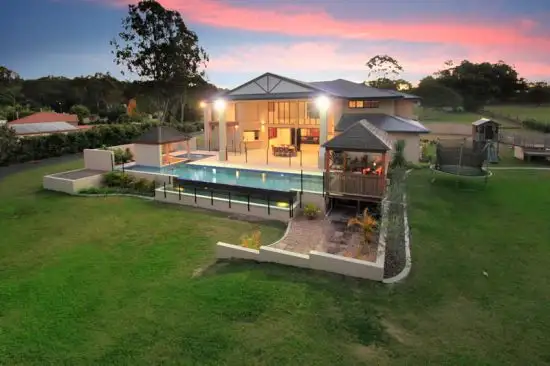
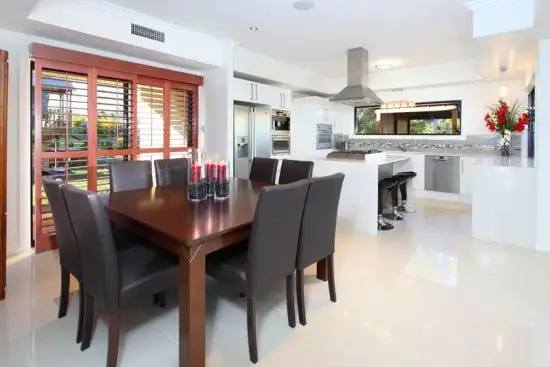
+17
Sold
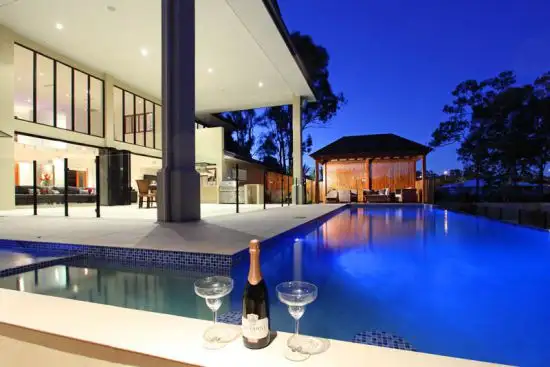


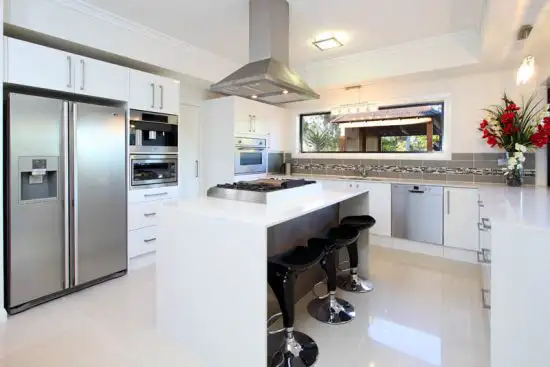
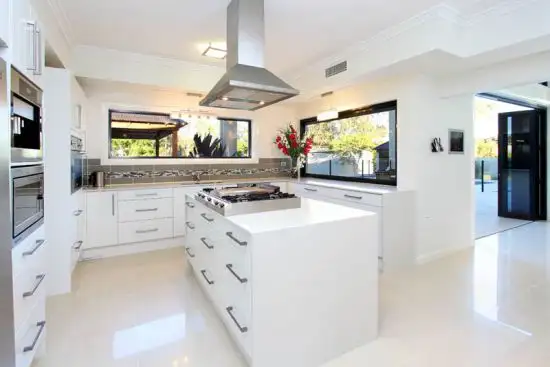
+15
Sold
210 Charleton Street, Chandler QLD 4155
Copy address
Price Undisclosed
- 4Bed
- 3Bath
- 3 Car
- 10890m²
Rural Property Sold on Mon 30 Mar, 2015
What's around Charleton Street
Rural Property description
“Under Contract in 1 Day!!!!!”
Land details
Area: 10890m²
What's around Charleton Street
 View more
View more View more
View more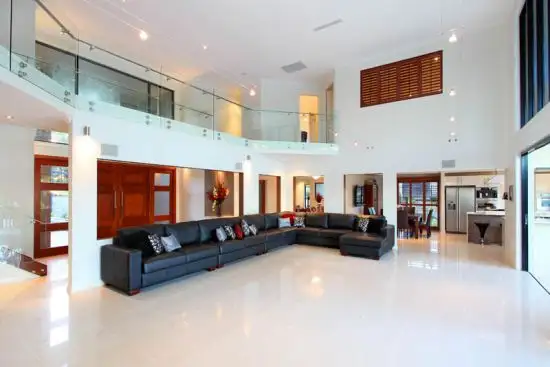 View more
View more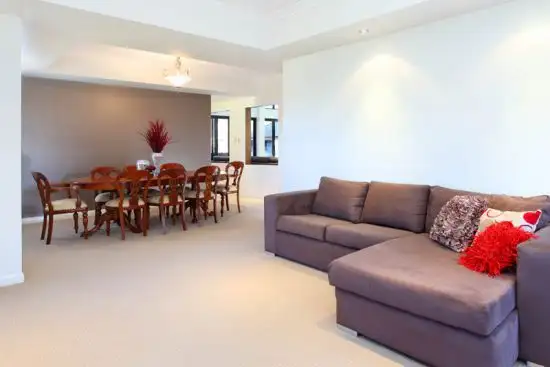 View more
View moreContact the real estate agent

Ann-Marie Best
RE/MAX United Vision
5(1 Reviews)
Send an enquiry
This property has been sold
But you can still contact the agent210 Charleton Street, Chandler QLD 4155
Nearby schools in and around Chandler, QLD
Top reviews by locals of Chandler, QLD 4155
Discover what it's like to live in Chandler before you inspect or move.
Discussions in Chandler, QLD
Wondering what the latest hot topics are in Chandler, Queensland?
Similar Rural Properties for sale in Chandler, QLD 4155
Properties for sale in nearby suburbs
Report Listing
