$1,300,000
5 Bed • 3 Bath • 8 Car • 21500m²
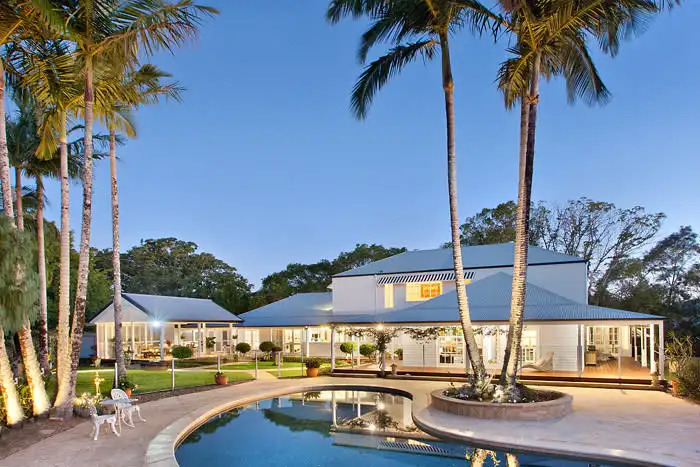
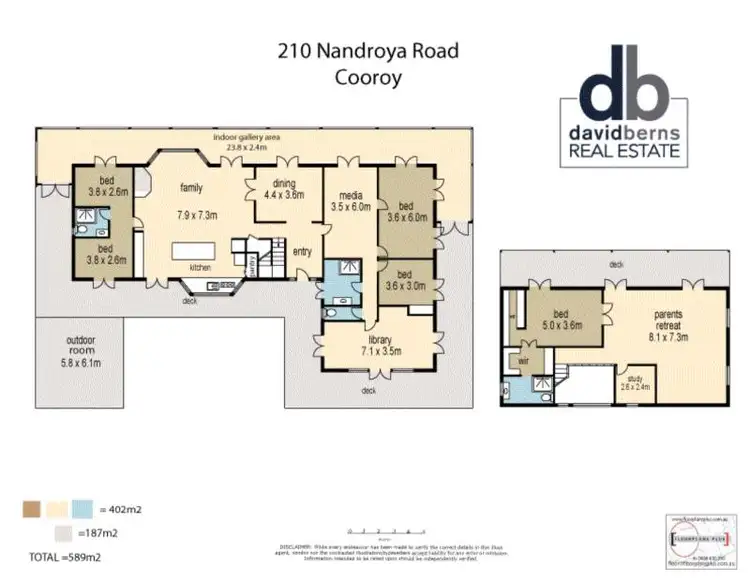
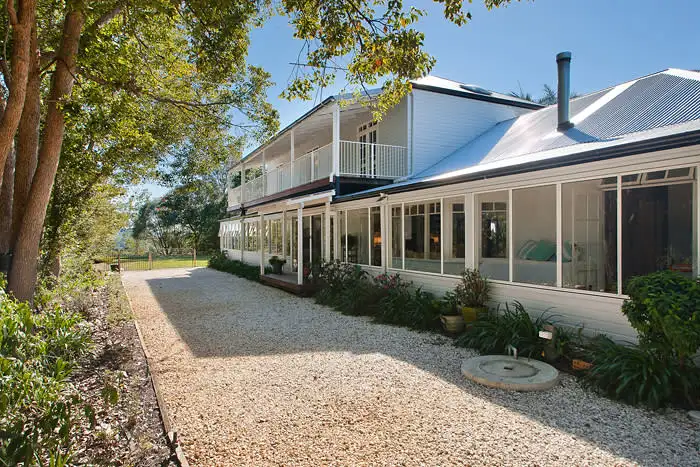
+26
Sold
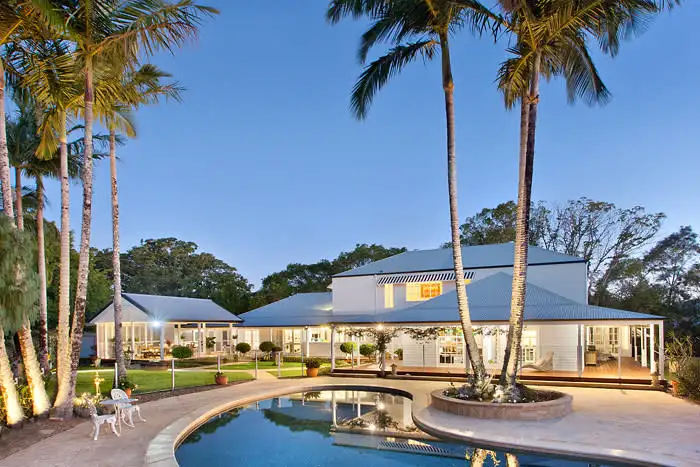


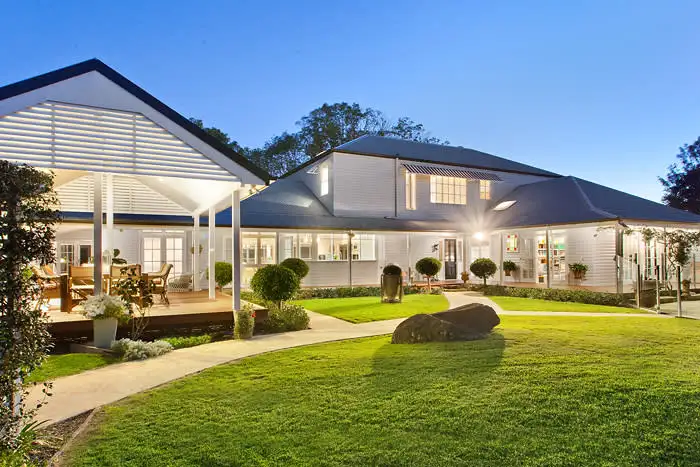
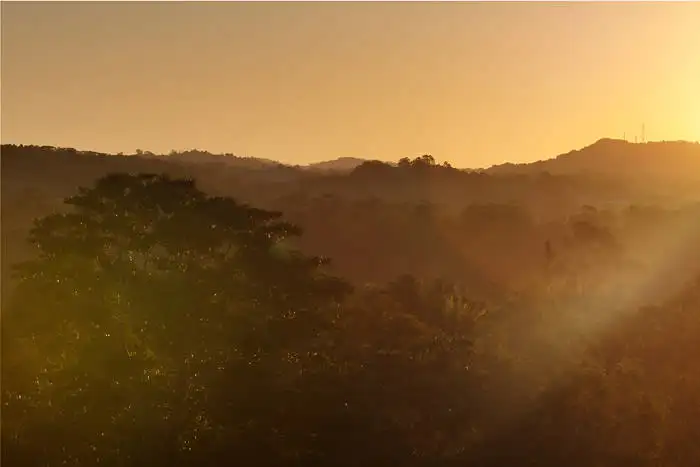
+24
Sold
210 Nandroya, Cooroy QLD 4563
Copy address
$1,300,000
- 5Bed
- 3Bath
- 8 Car
- 21500m²
House Sold on Mon 22 Jan, 2018
What's around Nandroya
House description
“UNDER CONTRACT”
Property features
Other features
reverseCycleAirConBuilding details
Area: 4645.152m²
Land details
Area: 21500m²
Frontage: 263.3m²
Depth: 145.5 at left
Depth: 198.1 at right
Interactive media & resources
What's around Nandroya
 View more
View more View more
View more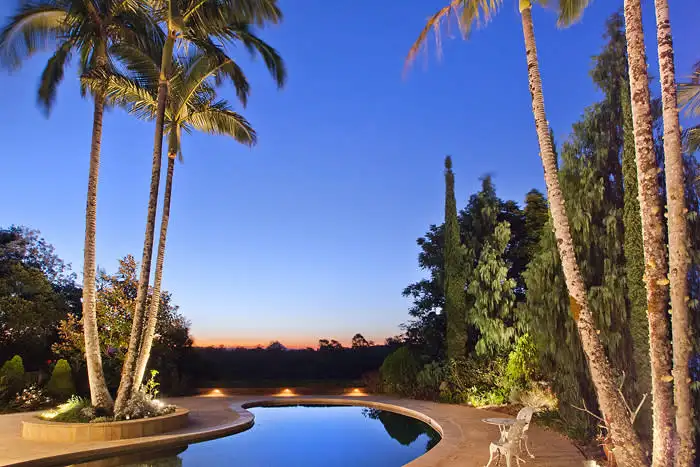 View more
View more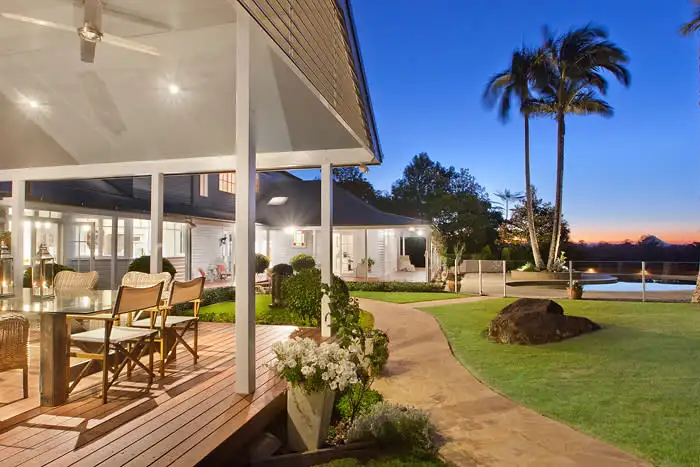 View more
View moreContact the real estate agent

David Berns
David Berns Real Estate
0Not yet rated
Send an enquiry
This property has been sold
But you can still contact the agent210 Nandroya, Cooroy QLD 4563
Nearby schools in and around Cooroy, QLD
Top reviews by locals of Cooroy, QLD 4563
Discover what it's like to live in Cooroy before you inspect or move.
Discussions in Cooroy, QLD
Wondering what the latest hot topics are in Cooroy, Queensland?
Similar Houses for sale in Cooroy, QLD 4563
Properties for sale in nearby suburbs
Report Listing
