Few Hills' homes draw in cool southerly breezes and deflect north-westerly winds quite like this eco-sensitive architectural design-a discreetly dual-level dwelling that lives incognito beneath a low care cloak of wooded splendour.
Zoned for Stirling East Primary School and ideally set between Stirling and Bridgewater, this is a rare opportunity to modernise, personalise, and claim this utterly private 1858m² family retreat as your own.
Designed by Malcolm Hill and built to exacting owner specifications, this unique, near-original 1990s home conceals two of its potential four bedrooms in a virtually self-contained lower-level haven-perfect for teens, guests, or boomerang family members.
Which means as a couple, you can enjoy a lofty, spacious, and entirely single-level existence.
The lower wing opens to a second stretch of versatile living-with plumbing provisions for a future kitchenette-flanked by two robed, carpeted bedrooms and a central second bathroom.
In the words of its sole owners: what was built, was loved-from every oversized pane viewing the bird-attracting landscape to the work-from-home freedom of a sunlit office with exclusive external access and double carport entry.
Welcome extras include efficient ducted geothermal air conditioning, a prized north–south orientation, two-way ensuite access to the master bedroom, practical rear shedding, and gated parking for the caravan or trailer.
As friends spill outdoors from the paved entertaining area to the rotunda and its ambient rock pool backdrop, it's clear Aldgate has a way of embracing the evergreen soul of the Hills...
With village convenience and visual serenity, savour a special sanctuary worth holding onto.
Modernise a magic hillside build:
- Custom-built architectural design on a protected & private 1858m2 allotment
- Versatile music room/home office with separate entry
- Garden-viewing picture windows & balconies
- Low-maintenance, bird-friendly landscape
- Tranquil outdoor entertaining terraces with a rock pool waterfall
- Rotunda relaxation
- Main level primary bedroom with a 2-way ensuite
- Ducted geothermal heating/cooling
- North-south orientation | No west-facing living areas
- Secure double carport with internal access
- 3-phase power to house & garage
- Separate iron garage with tilt-up door
- Secure side gate parking for the trailer/van
- Plumbing provisions for a downstairs kitchenette
- 2nd bathroom on the lower level with heated towel rails & a separate WC
- Mains water + 22,000L rainwater capacity
- Close to both the Bridgewater & Stirling freeway exits
- Easy minutes to Bridgewater Coles & the Bridgewater Hotel
- Zoning for Stirling East P.S. & Heathfield H.S.
Specifications:
CT / 5481/946
Council / Adelaide Hills
Zoning / RuN
Built / 1995
Land / 1845m2 (approx)
Council Rates / $3,678.59pa
Emergency Services Levy / $580.70pa
SA Water / $397.60pq
Estimated rental assessment / $690 - $750 per week / Written rental assessment can be provided upon request
Nearby Schools / Stirling East P.S, Aldgate P.S, Bridgewater P.S, Crafers P.S, Heathfield P.S, Heathfield H.S, Oakbank School, Mount Barker H.S, Urrbrae Agricultural H.S
Disclaimer: All information provided has been obtained from sources we believe to be accurate, however, we cannot guarantee the information is accurate and we accept no liability for any errors or omissions (including but not limited to a property's land size, floor plans and size, building age and condition). Interested parties should make their own enquiries and obtain their own legal and financial advice. Should this property be scheduled for auction, the Vendor's Statement may be inspected at any Harris Real Estate office for 3 consecutive business days immediately preceding the auction and at the auction for 30 minutes before it starts. RLA | 226409

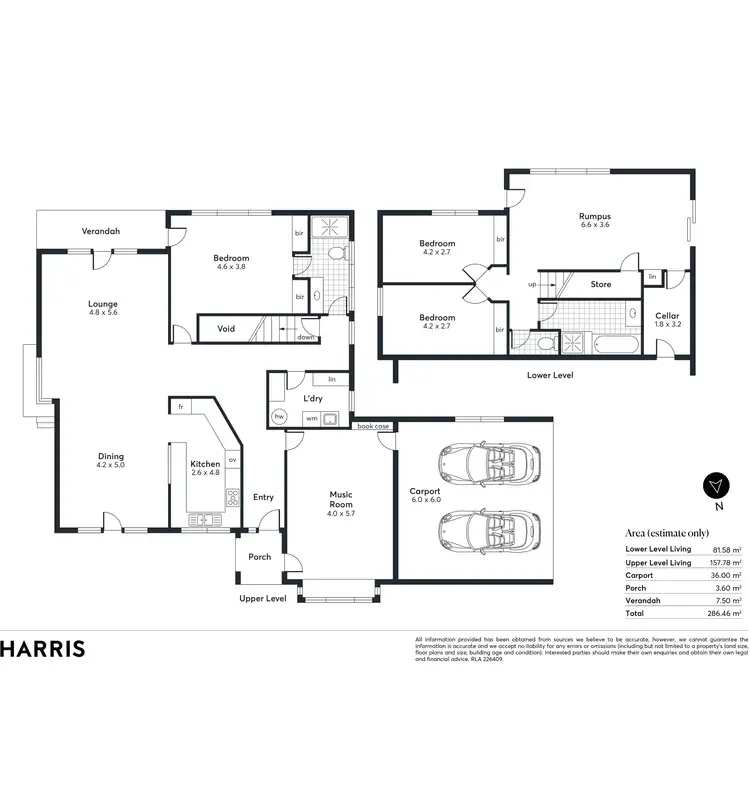
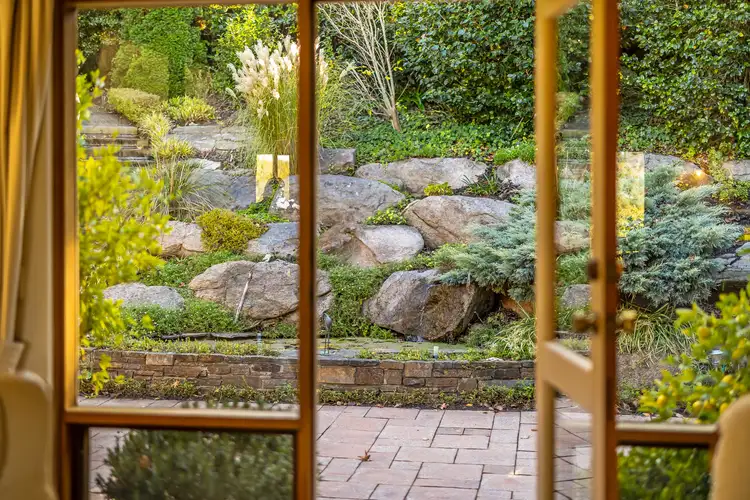
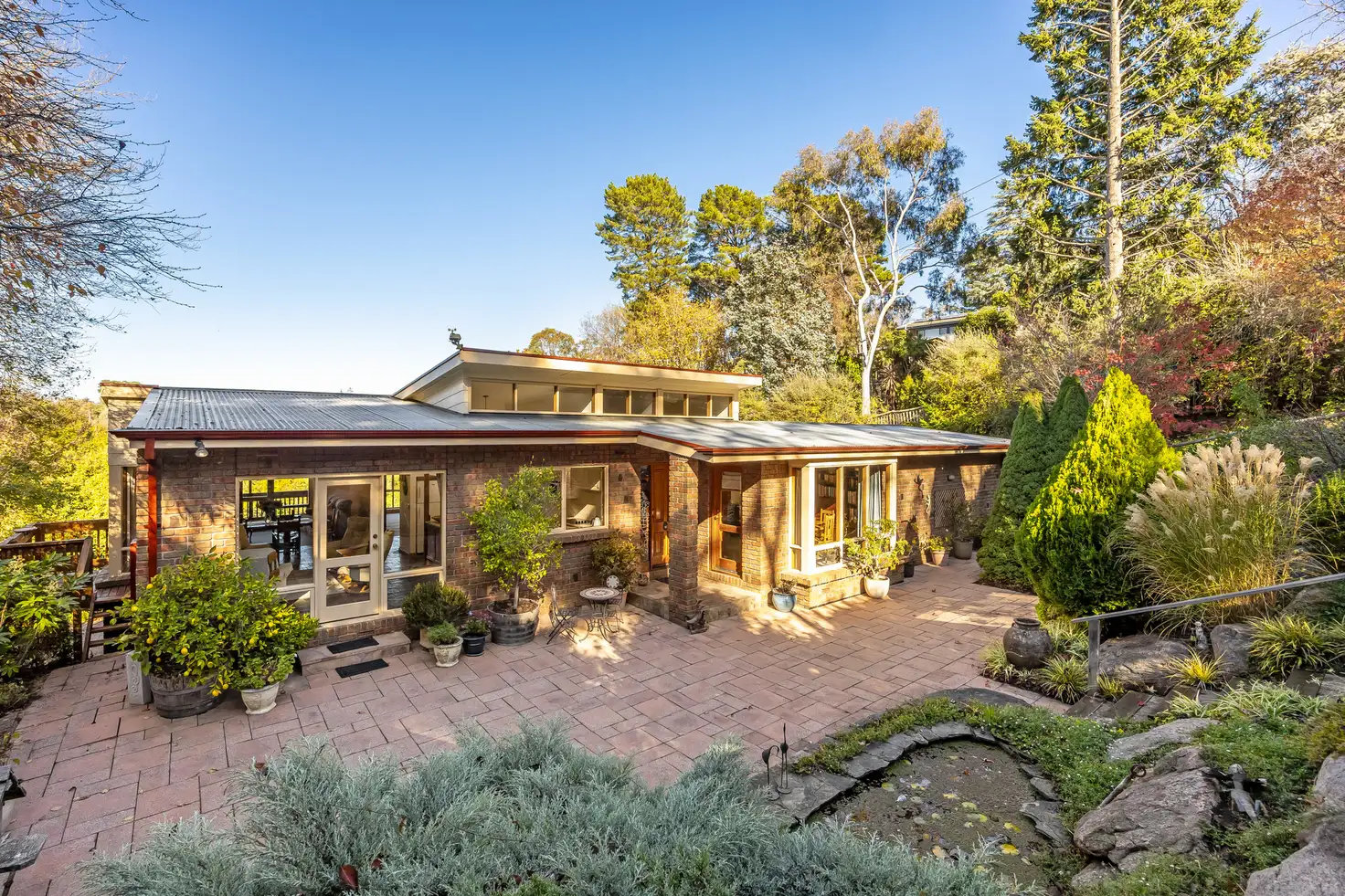


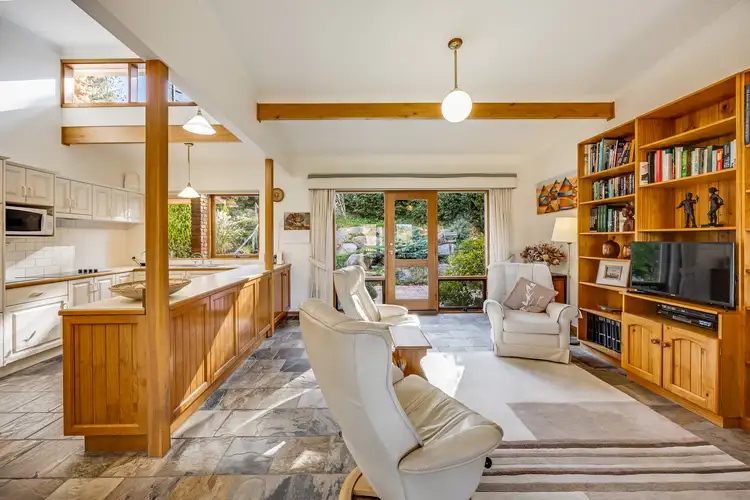
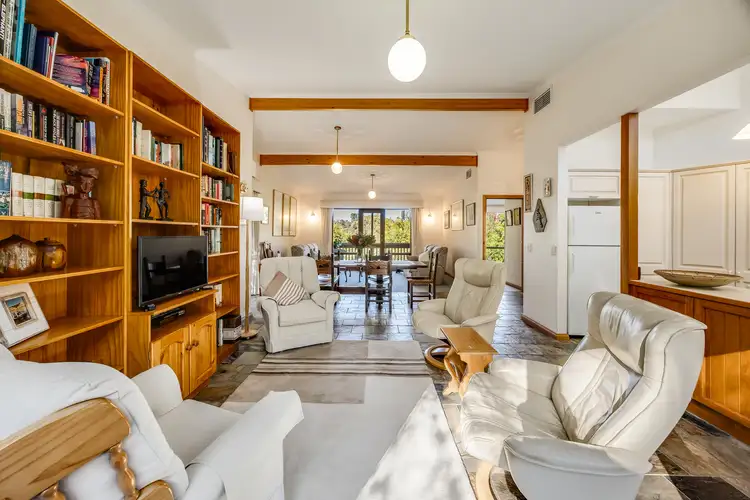
 View more
View more View more
View more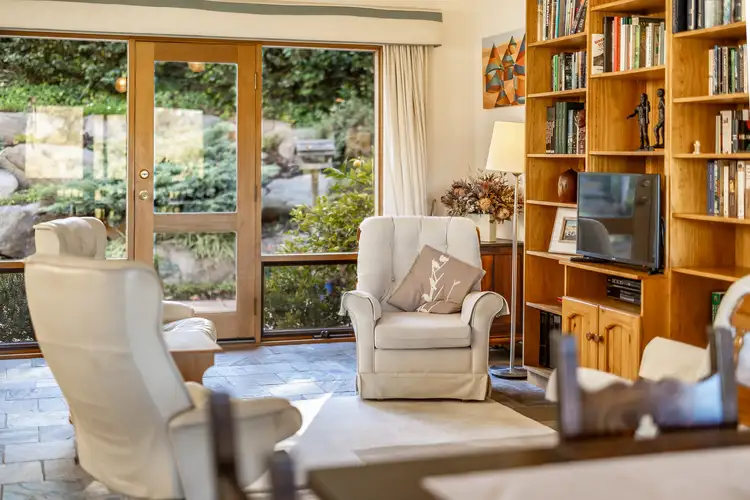 View more
View more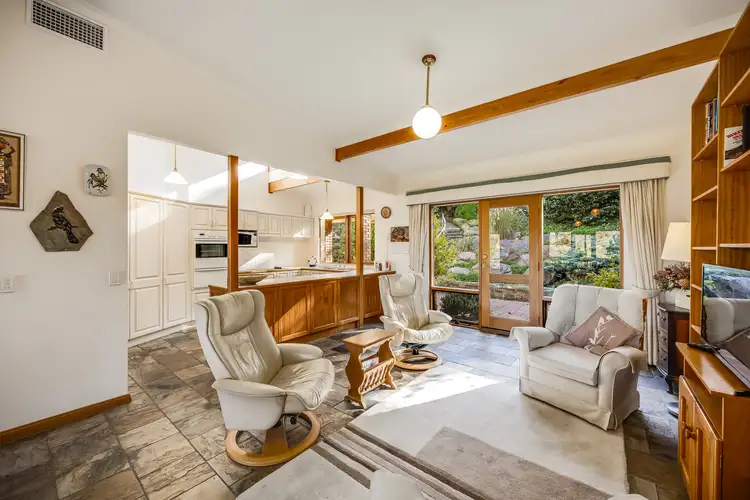 View more
View more
