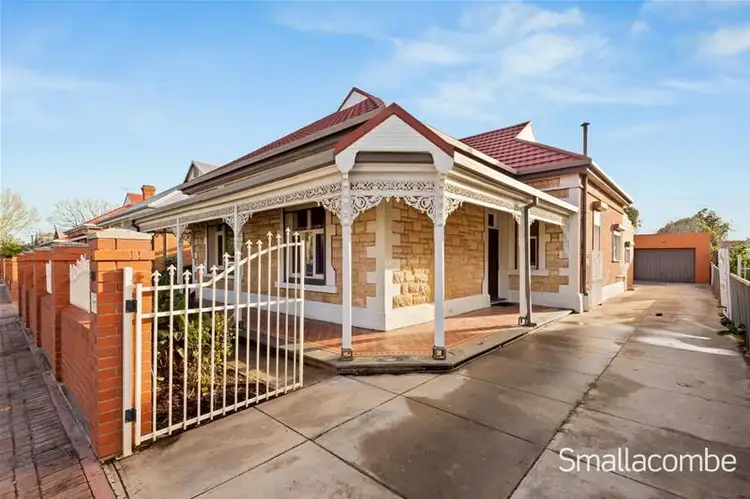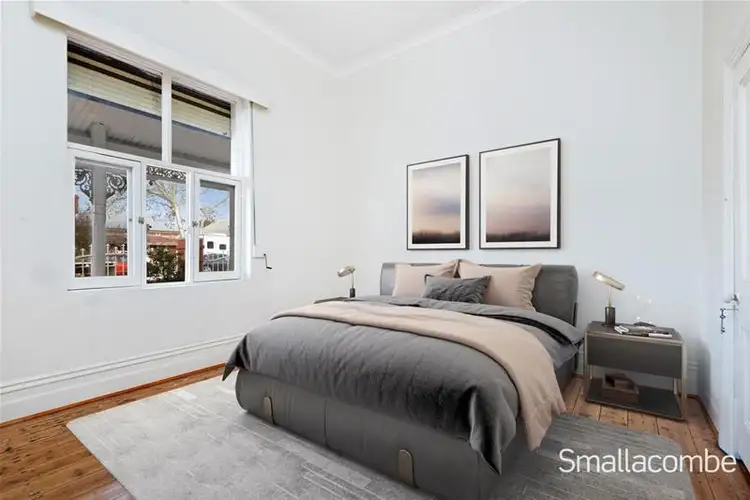$630,000
3 Bed • 1 Bath • 2 Car • 657m²



+22
Sold





+20
Sold
210 South Road, Mile End SA 5031
Copy address
$630,000
- 3Bed
- 1Bath
- 2 Car
- 657m²
House Sold on Sat 25 Sep, 2021
What's around South Road
House description
“TO FINALISE AN ESTATE ~ ORIGINAL c1913, QUALITY VILLA”
Land details
Area: 657m²
Interactive media & resources
What's around South Road
 View more
View more View more
View more View more
View more View more
View moreContact the real estate agent

Robyn Coles
Smallacombe Real Estate - Burnside
0Not yet rated
Send an enquiry
This property has been sold
But you can still contact the agent210 South Road, Mile End SA 5031
Nearby schools in and around Mile End, SA
Top reviews by locals of Mile End, SA 5031
Discover what it's like to live in Mile End before you inspect or move.
Discussions in Mile End, SA
Wondering what the latest hot topics are in Mile End, South Australia?
Similar Houses for sale in Mile End, SA 5031
Properties for sale in nearby suburbs
Report Listing
