Introducing a truly exceptional 12-acre lifestyle property, just over an hour from Melbourne, brought to you by Price & Co. Real Estate. This private and picturesque estate boasts a beautifully restored Victorian mansion nestled within an exquisite garden that constantly evolves throughout the year.
Imagine waking up in this magnificent residence. The main home offers five spacious bedrooms, including a luxurious ensuite and walk-in robe in the master suite, a private guest suite with its own ensuite, and multiple bathrooms. Enjoy formal dining experiences in the elegant dining room, relax in the inviting formal lounge, and unwind in the dedicated theatre room. The spacious kitchen and living area are perfect for entertaining family and friends.
This stunning home is a masterpiece of Victorian architecture, adorned with exquisite period details such as ornate ceilings, picture rails, lead lighting, hardwood Jarrah floors, decorative fireplaces, and magnificent Victorian windows.
Beyond the main residence, you'll find a charming three-bedroom caretaker's dwelling, complete with an ensuite and walk-in robe. The property also features a triple garage, an American barn, a conservatory, a hay shed, and a large machinery shed – providing ample space for vehicles, hobbies, and storage.
But the true highlight of this estate is the breathtaking garden. Explore sweeping lawns, a picturesque lake, a tranquil reflection pool, a formal lawn, a paved terrace, a separate conservatory, and a full-sized tennis court. This ever-changing garden provides a stunning backdrop for all seasons.
This is a once-in-a-lifetime opportunity to own a truly remarkable property.
Inspections are available by appointment only. Contact Price & Co. Real Estate today to book your viewing and experience the magic of this Victorian paradise for yourself.
Disclaimer: The information contained in this website has been prepared by eXp Australia Pty Ltd ("the Company") and/or an agent of the Company. The Company has used its best efforts to verify, and ensure the accuracy of, the information contained herein. The Company accepts no responsibility or liability for any errors, inaccuracies, omissions, or mistakes present in this website. Prospective buyers are advised to conduct their own investigations and make the relevant enquiries required to verify the information contained in this website.
Due Diligence Checklist https://www.consumer.vic.gov.au/duediligencechecklist
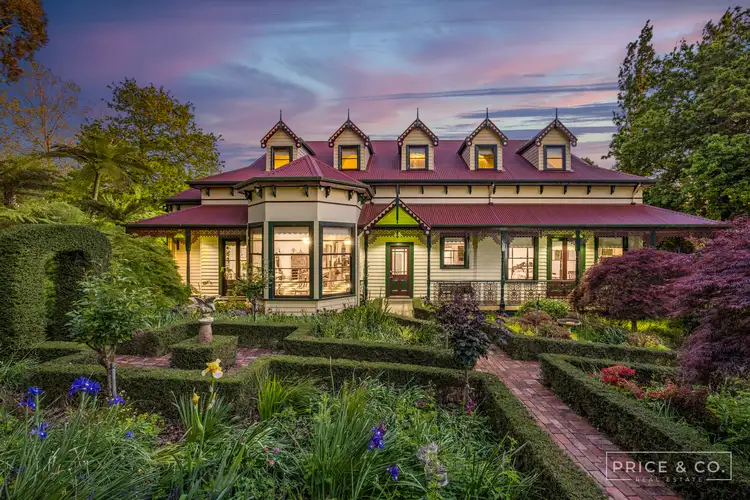
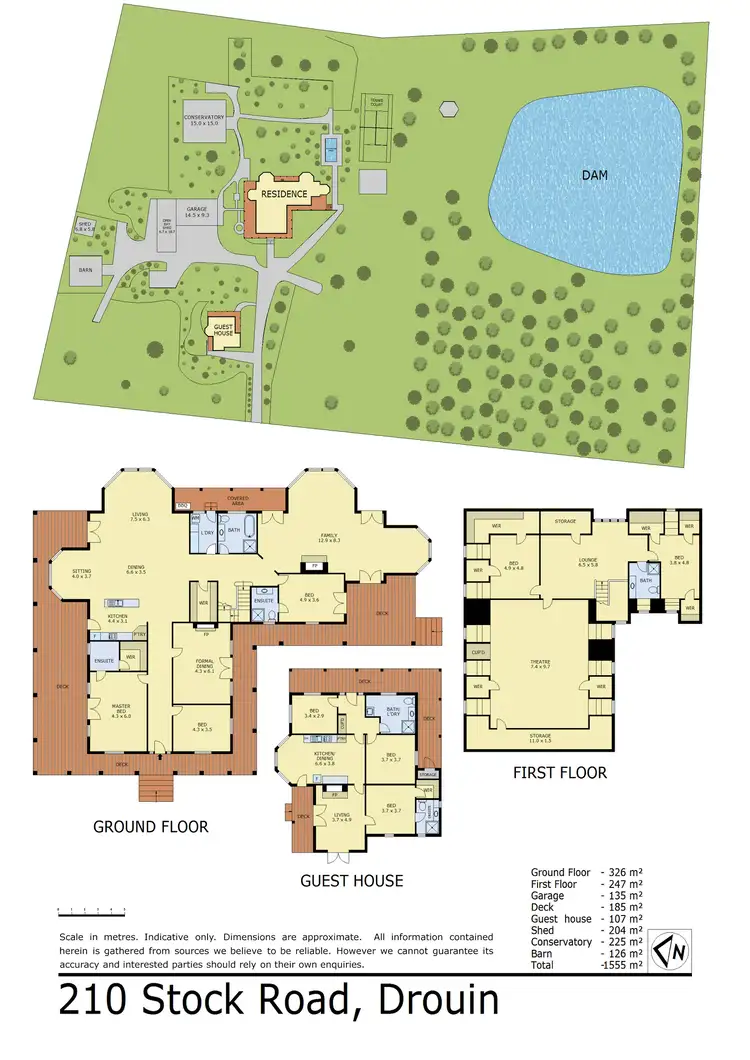
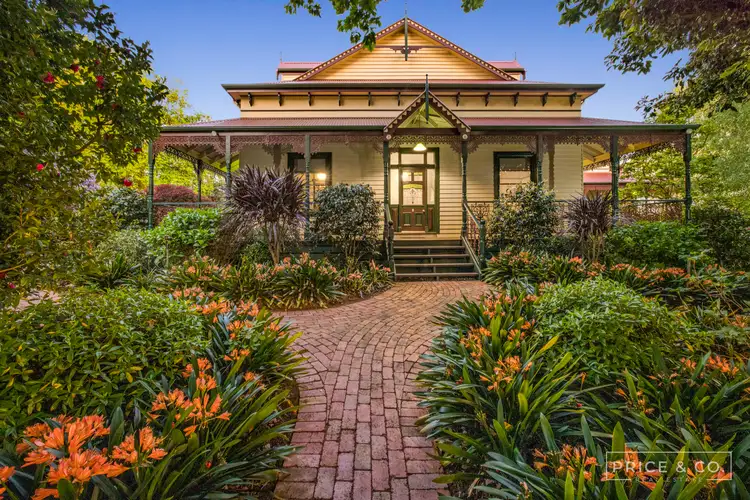
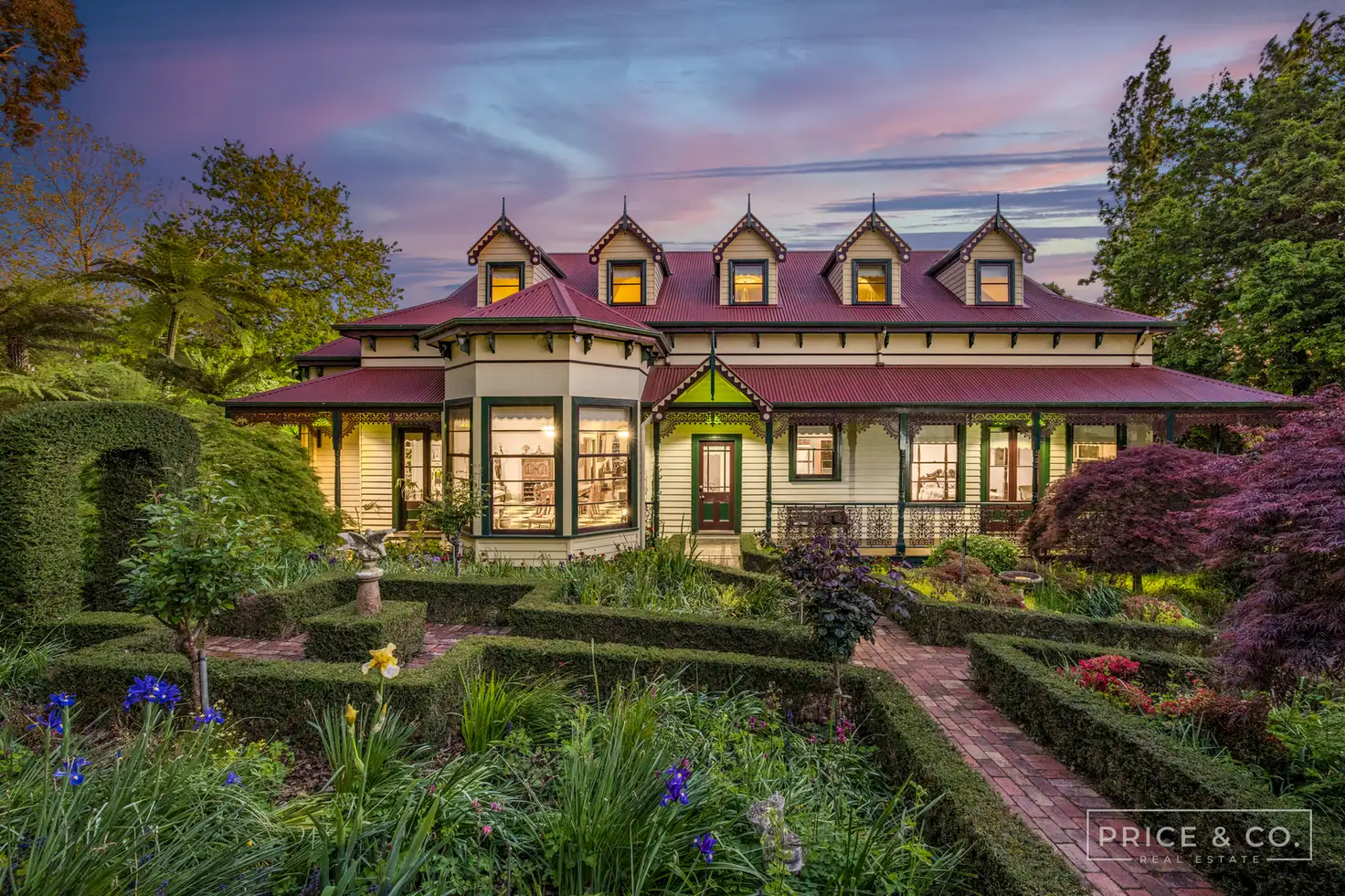



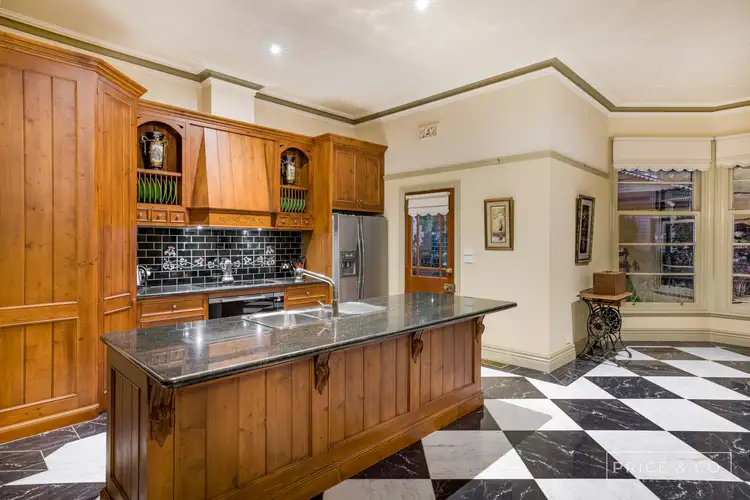
 View more
View more View more
View more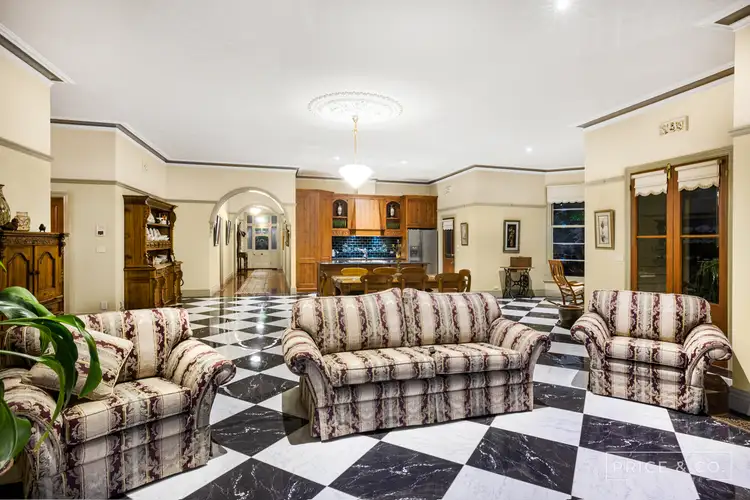 View more
View more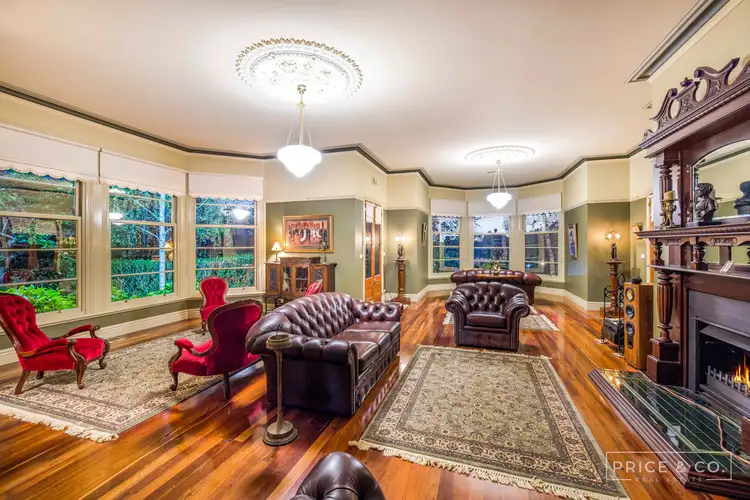 View more
View more
