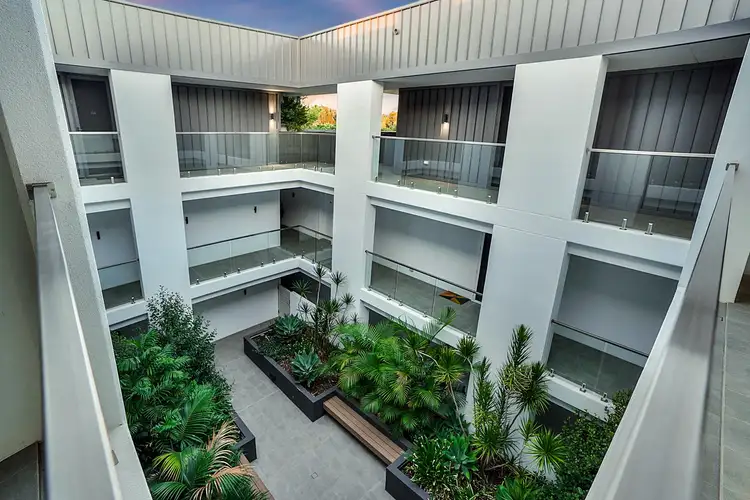What we love
This impressive one-bedroom one-bathroom second-floor apartment at the commanding corner complex that is "La Luna" defines both quality and convenience, offering stylish and secure low-maintenance living for all involved. Parkside perfection awaits you here, as does award-winning local architecture alongside high-end fittings and fixtures. Whether you are down-sizing, are a professional couple or see this as your next astute investment property, you will be embracing a wonderful location adjacent to the vibrant Stirling Village shopping precinct, featuring amenities such as an esteemed IGA supermarket, a pizzeria, pharmacy and medical clinic.
Surrounded by lush parklands and serene ponds, this boutique development infuses a fresh energy into the family-centric neighbourhood of Stirling. With easy access to excellent schools, the Roselea and Westfield Innaloo Shopping Centres, as well as the newly-renovated Karrinyup precinct, you will very quickly realise that absolutely everything is within arm's reach. A close proximity to major transportation hubs including Stirling Train Station and bus stops, is an added bonus, as is a handy radius to the freeway for easy access to the Perth CBD - with pristine beaches such as Trigg and new-look Scarborough located in the opposite direction. Prepare to be pleasantly surprised here, from within these walls.
What to know
Secure lobby and lift access is via a fob/swipe card, complemented by an Alhua A/V intercom system - with easy access down to your single allocated car bay in the basement (behind remote roller doors) and up to a common top-floor barbecue and alfresco terrace where the sweeping parkland views and sunsets will take your breath away.
With 64sqm (approx.) of internal living space, this is indeed the largest 1x1 apartment in the complex and is headlined by an open-plan living, dining and kitchen area with split-system air-conditioning, sheers and remote-controlled Bluetooth blinds, as well as seamless access out to a fabulous alfresco-style entertaining balcony with its own lock-up storeroom, splendid parkland views, plenty of natural morning sunlight filtering through and frosted balustrading for added privacy.
Back inside, the functional kitchen itself oozes class, style and substance with its sparkling stone bench tops, Japanese-imported tiled splashbacks, quality double sinks, a microwave nook, an integrated range hood, an Ilve Induction cooktop, an oven of the same brand and a brand-new integrated Artusi dishwasher.
The spacious bedroom suite is carpeted for comfort and boasts a tree-lined park vista to wake up to, sheers, remote Bluetooth blinds, split-system air-conditioning, mirrored built-in wardrobes and a converted walk-in robe behind a cavity slider that doubles as either a nursery or study - depending on what your personal needs are.
The fully-tiled bathroom-come-laundry opposite the bedroom is impeccably-appointed with a bathtub - the only one in the entire building - a rain showerhead, a stone vanity, under-bench storage, a stone-top wash trough (with under-bench and over-head storage cupboards) and a toilet.
Amongst the extra features here are full-height balcony sliders, engineered wooden floorboards, built-in linen/storage cupboards next to the wet area, shadow-line ceiling cornices, skirting boards, down lights, NBN internet connectivity and an allowance for small pets.
There are also under-cover visitor-parking bays for friends and family members, whilst additional off-street parking bays make things even easier.
This, ladies and gentlemen, is apartment living at its very best.
Who to talk to
To find out more about this property you can contact agents Brad & Joshua Hardingham on B 0419 345 400 / J 0488 345 402.
Main features
- Strata fees approx $494 per quarter
- 86sqm Internal living Area
- 1 bedroom
- 1 bathroom/laundry
- Spacious open-plan living, dining and kitchen area
- Balcony entertaining - with a lock-up storeroom
- Lovely tree-lined park views
- Split-system air-conditioning
- Full-height balcony sliders
- Secure basement car bay
- Common rooftop BBQ terrace/entertaining area








 View more
View more View more
View more View more
View more View more
View more
