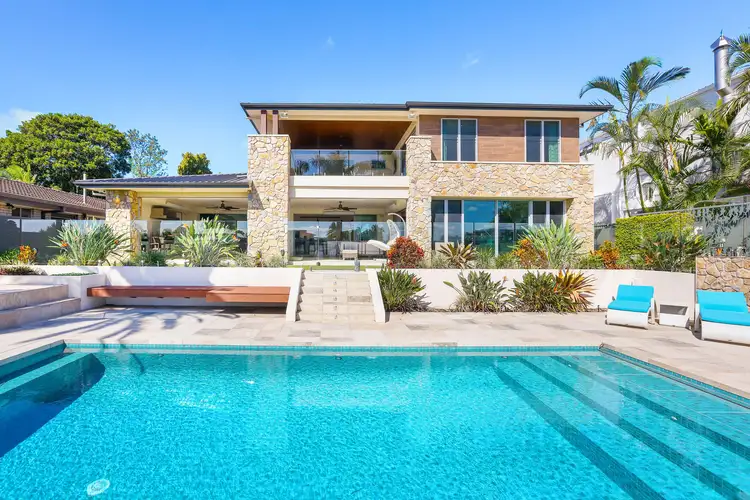Sprawled across a manicured half an acre allotment on the most distinguished river front street on the Gold Coast, this grand-scale family estate captivates with its classic architectural charm, multiple living and entertaining spaces, resort style pool, epitomising luxury, peace and privacy whilst being a statement of prestige and sophistication.
A blockwork fence with feature stone and hedges create an estate feeling from the street. As you head down the driveway, you'll pass with almost 300m2 of manicured lawn for the kids to kick a ball or the dog to run around. At the end of the driveway, you arrive at a vast motor court.
A striking parquetry-style timber and stone floor entrance offers a bespoke and luxurious sense of arrival in the foyer leading to a stunning spiral staircase that adjoins a light filled atrium.
In the kitchen a vast porcelain and timber island bench serve as a centrepiece, with the Siemens appliances and a generous butler's pantry featuring a sink, dishwasher and Fisher & Paykel integrated fridge/freezer being a delight for chefs of all experiences. The formal dining area is ready to host the most delicious meals with an Ecosmart fireplace to keep you warm and a temperature-controlled wine cellar to store all your precious drops.
Just off the kitchen is a living room with a built-in desk. A formal lounge room with a wet bar allows for indoor outdoor entertaining overlooking the pool and down to the river. A state-of-the-art cinema room with an Epson projector, surround sound, tiered seating and a starlight ceiling takes movie nights to the next level. All your snacks and drinks can be prepared in the wet bar area. An expansive home office with garden and park views offers plenty of space to work from home.
Your vast master suite offers views over the pool to the main river, boasting an elegant ensuite, triple walk-in-robes and access to a large balcony. Three additional bedrooms grace the upper level, along with a living room with balcony access.
Back downstairs, guests will never want to leave with their own ensuited bedroom looking out to the grounds and Albert Park.
Designed for seamless indoor-outdoor living and entertaining, banks of oversized sliding doors retract to connect with the covered alfresco kitchen and dining area. Equipped with an outdoor kitchen, built-in-BBQ and sink, there's speakers in the ceiling to play all your favourite songs and built in heaters to keep you warm at night. For more intimate entertaining, make your way up to the raised riverfront deck.
The resort style heated pool and spa evokes pure tropical tranquillity enhanced by towering palm trees and lush gardens.
A 28m2 boat house with winch and ramp provide plenty of storage, while a 12m/39.4ft pontoon with a floating jetski dock offers plenty of mooring space to enjoy the ultimate riverfront lifestyle.
Park 4 cars in the garage with an epoxy floor while there's plenty of room for shelves and a workbench.
Underpinned by an oversized 2,076m2 allotment orientated north-west, the property benefits from 23.9m/78.4ft of riverfrontage.
Highlights:
- Grand-scale manicured half an acre main river estate
- Cultivated interiors reflects a timeless and refined elegance
- Suspended slab concrete construction spanning 900m2 (762m2 internal and 138m2 external)
- 300m2 of manicured lawn
- Striking parquetry-style timber and stone floor entrance with a spiral staircase
- A vast porcelain and timber island bench serve as a centrepiece of the kitchen
- Chef's kitchen boats Siemens appliances (three ovens, compact oven/microwave, induction cooktop) and Ziptap
- Plenty of storage in the kitchen; large butler's pantry features additional storage and Siemens appliances
- Living room features built-in desk
- Dining area features Ecosmart fireplace and temperature-controlled wine cellar
- Formal lounge room with wet bar flows out to the alfresco area
- State-of-the-art cinema room with Epson projector, tiered seating, starlight ceiling and wet bar
- Expansive home office with garden and park views
- Vast master suite gazes out over the river, elegant ensuite, triple walk-in-robes and access to a large balcony
- 3 additional bedrooms upstairs
- Living room with balcony access
- Back downstairs is a guest bedroom with an ensuite
- Designed for seamless indoor-outdoor living
- Covered alfresco area features a kitchen, built-in-BBQ, sink, speakers and heaters
- Intimate entertaining on the raised riverfront deck
- Resort style heated pool and spa enhanced with palm trees and garden
- 28m2 boat house with winch and ramp
- 12m/39.4ft pontoon with a jetski dock
- 4 car garage
- ELAN full home automation system, offering remote access to blinds, pool heating, security, lighting and intercom
- Underpinned by an oversized 2,076m2 allotment orientated north-west
- 23.9m/78.4ft of riverfrontage
Monaco Street is revered as one of the most prestigious and desirable streets on the Gold Coast. Underpinned by most of the largest inner-city estates with allotment sizes up to 4,001m2, there are only 104 homes on the Main River of Monaco Street, meaning opportunities are scarce.
Contact Jay Helprin today on 0407 894 775.
Disclaimer:
All information, measurements and dimensions are approximate and intended as a guide. Whilst every effort has been made to ensure the accuracy of these particulars, no warranty is given as to their accuracy. Interested parties should rely on their own inquiries.








 View more
View more View more
View more View more
View more View more
View more
