Keen home hobbyist, landscaper, animal lover or all of the above, you'll fall in love with this gorgeous Lewiston property at first glance.
Beautifully renovated throughout, the 1979-built double brick home is set well back from the road behind established trees, easy care gardens and a generous lawn area primed for little legs.
A central entry hall opens onto an expansive front formal lounge room complete with plantation shutter and a feature entertainment wall with niches.
Offering plenty of room for hosting and helping hands alike, the sleekly renovated kitchen is sure to be a haven for home cooks. If a 900mm cooktop and oven with rangehood, striking mosaic tile splashback, dishwasher, infinite bench and cupboard space and a servery onto the family room wasn't already enough, an enormous walk-in butler's pantry will certainly be the icing on this kitchen's cake.
Adjacent the kitchen and overlooking a family-sized casual living space with ceiling fan, the dining also enjoys views to the backyard.
With four bedrooms plus a study or home office with built-in storage, flexibility is at the forefront here. Renovated with floor-to-ceiling large format tiling, deep freestanding bath, frameless shower and a separate w/c, the family bathroom is perfectly central.
Outside, a pitched roof pergola offers the perfect space for outdoor entertaining, overlooking another superb lawn space dotted with established trees, while an extra patio with pergola alongside a Bali-inspired hut and paved alfresco surrounded by tranquil greenery will make you feel forever on holiday, all bordered by a white picket fence.
An existing chicken coop as well as a super spacious established stock yard equipped with secure fences and multiple shelters ensure your feathered and four-legged family will feel right at home.
Guests, family, teenagers or elderly residents will adore the addition of a detached second dwelling. Built in 2017 and fully self-contained with two bedrooms with ceiling fans and walk-in and built-in robes respectively, a kitchen with walk-in pantry and dishwasher, living and dining space, bathroom, laundry with second w/c, its own septic system and a plumbed 30,000L rainwater tank.
So much more to mention:
- 4kw solar system to main house (16 panels)
- Freshly painted throughout
- Ceiling fans to all bedrooms, plus walk-in robe to master & built-ins to bedrooms 2 & 3
- Separate renovated laundry
- Northerly aspect rear yard
- Reverse cycle air conditioning
- 2 x 22,500L rainwater tanks plumbed to house
- 2 huge sheds + storage lean to
- 5-car carport
You'll love the space and freedom on offer here, but when you're after a break from the scenery Sneaky's Italian Restaurant and Virgara Wines offer excellent nearby options for a day out or dinner date, right alongside the convenience of the Angle Vale Shopping Centre.
Pristinely presented and perfectly updated, you'll be hard-pressed to find a better opportunity on small acreage. Don't miss it.
Specifications:
CT / 5356 / 966
Main House Built / 1979 & Second House Built / 2017
Council / Adelaide Plains Council
ESL / $176.00 pa
Council / $2,810.40 pa
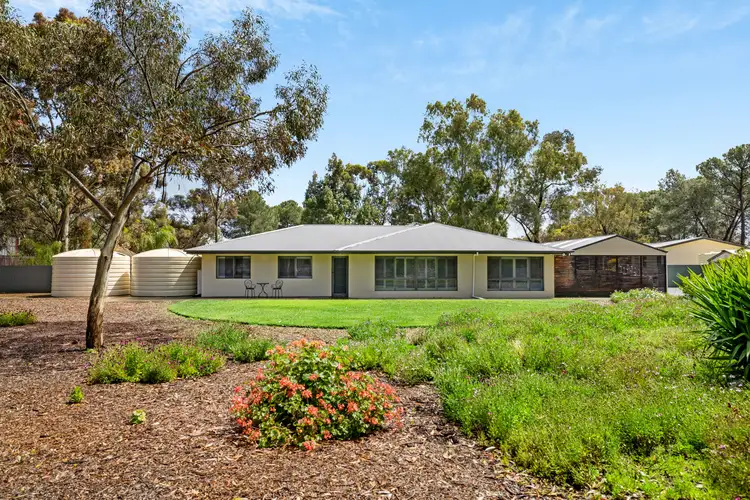
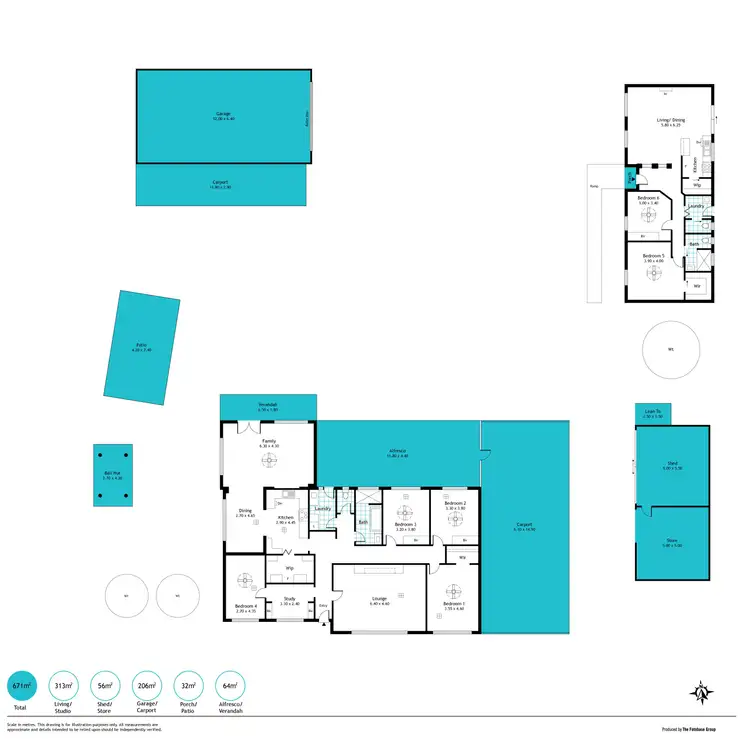

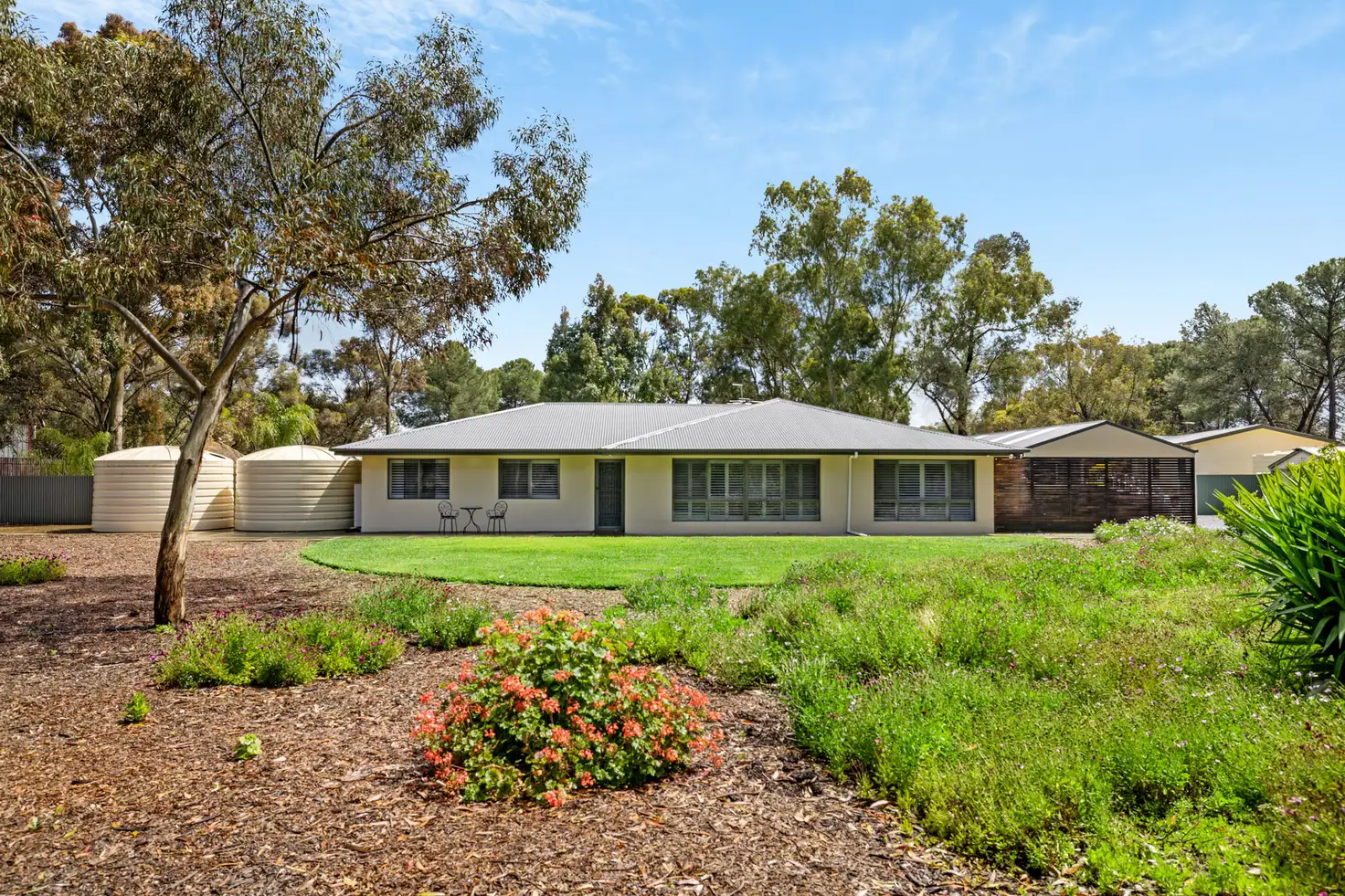


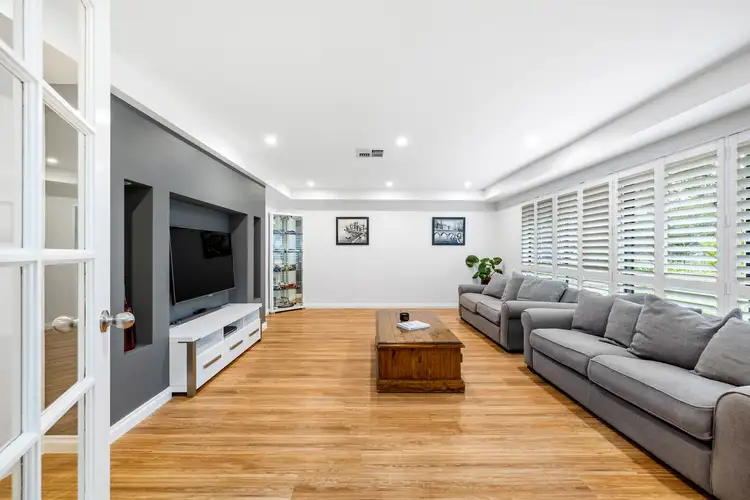
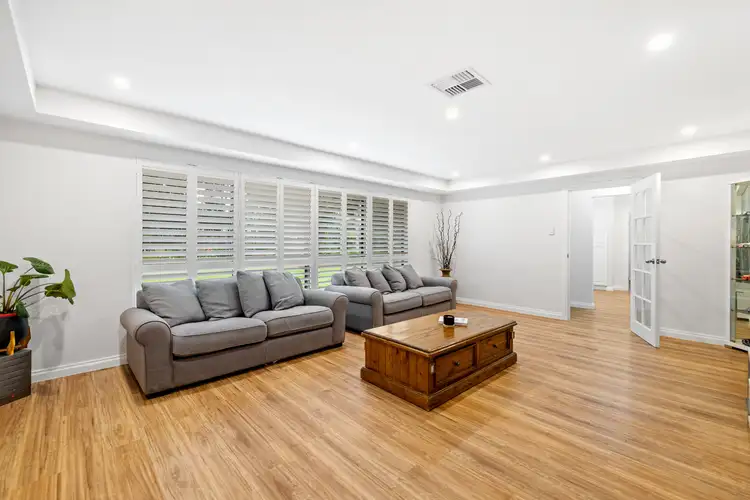
 View more
View more View more
View more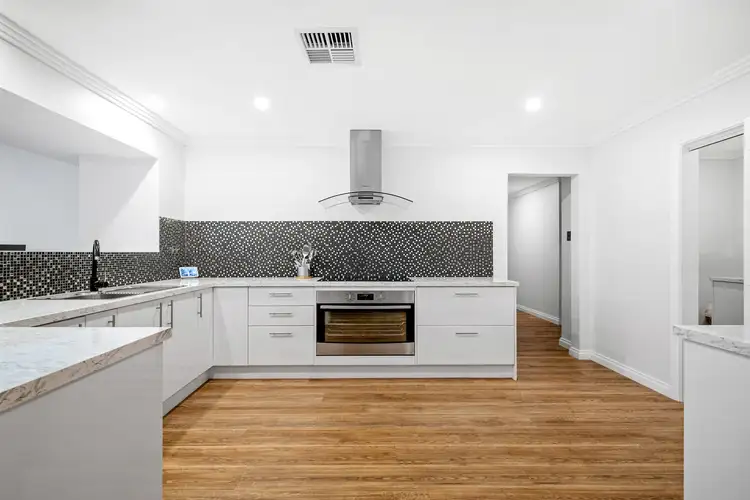 View more
View more View more
View more
