4 BED | 3 BATH | 6 CAR | 4000m²
Design excellence, contemporary lifestyle, and acreage living unite in this architectural masterpiece - delivering the ultimate entertainer with space to move.
It has been constructed to ensure optimal comfort and light-soaked functionality with all the premium features ready for you, and your family and friends to come on over and enjoy.
From the moment you enter, it's clear that every detail has been meticulously considered. The home's layout separates living and accommodation wings, ensuring both space and privacy.
The north wing is devoted to living and entertaining - the heart of the home. The designer kitchen is a culinary dream, showcasing a striking stone island bench, Neff appliances, gas cooktop, integrated fridge/freezer, dishwasher, and double ovens, all complemented by a generous walk-in scullery.
Flowing seamlessly from the kitchen, the expansive living area combines polished concrete, timber, glass, and stone to create a space of timeless elegance.
A feature-stone fireplace and soaring gabled ceilings set the New Zealand-Alpine design tone, while sliding doors open effortlessly to a grand covered terrace complete with a built-in kitchen and pizza oven - perfect for entertaining year-round.
The 18m x 2.5m heated concrete saltwater pool is a design highlight, surrounded by professional landscaping, a kids' play area, feature lighting, and a stone fire pit with built-in seating. For ultimate relaxation, unwind in the 4m x 4m Naked System heated spa, designed for all-season comfort.
The south wing is a private retreat, highlighted by a luxurious primary suite featuring a walk-in robe and a stunning ensuite with a skylight and floor-to-ceiling tiles.
Three additional bedrooms and two further bathrooms continue the theme of luxury and clever design. Every comfort has been accounted for - ducted air conditioning, outdoor fans, fireplaces, electric blinds, and a dedicated home theatre with tiered seating.
Other thoughtful touches include a wine display, feature timber ceilings, and extensive storage.
Outside, the home's façade draws inspiration from New Zealand alpine architecture - a contemporary pavilion-style retreat blending stone, timber, cladding, and brick for a striking visual statement.
The 8m x 13m shed with four bays, 3m clearance, power, lighting, and security is ideal for tradies, hobbyists, or car enthusiasts. The fully fenced acre is enhanced with handcrafted iron electric gates and beautifully landscaped surrounds.
This extraordinary opportunity awaits to secure one of Aurora Hills' finest residences - built in 2022 and designed by Kunkel Building Design.
Experience true modern luxury on an acre - a home designed to impress, entertain, and inspire.
FEATURES:
- 4 bedrooms including master with walk-in robe & ensuite
- 3 bathrooms with floor-to-ceiling tiles and skylights
- Open-plan living with feature fireplace & ducted air conditioning
- Chef's kitchen with Neff appliances, gas cooktop, integrated fridge/freezer & double ovens
- Electric blinds in master, media & living spaces
- Expansive outdoor entertaining with built-in kitchen & pizza oven
- 18m x 2.5m saltwater heated pool with lighting, kids' zone & firepit
- 4m x 4m Naked System heated spa
- 2x purpose-built dog kennels
- 8m x 13m powered shed with 3m clearance & added security lighting
- Fully fenced 4000m² block with handcrafted iron electric gates
- DMSS back-to-base security system
- 100,000L total water storage
- 13kW solar system (with additional capacity available)
- Polished concrete floors throughout
- 2x established bottle trees
- Block dimensions: 73.5m x 54.7m
- Rates: $1,269.09 per half year
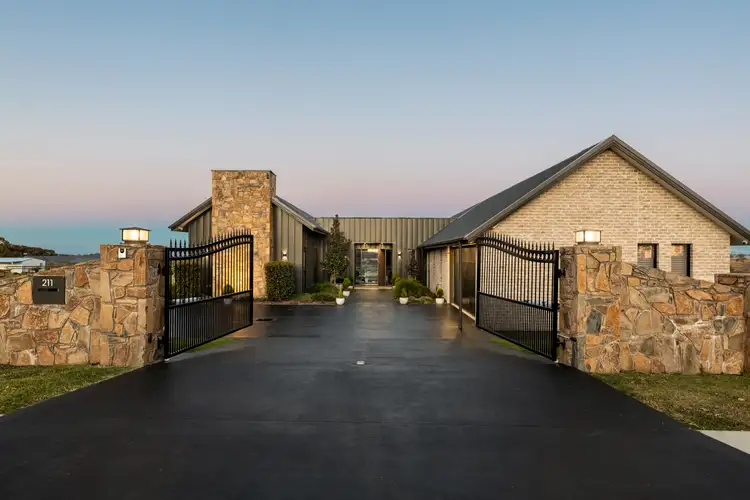
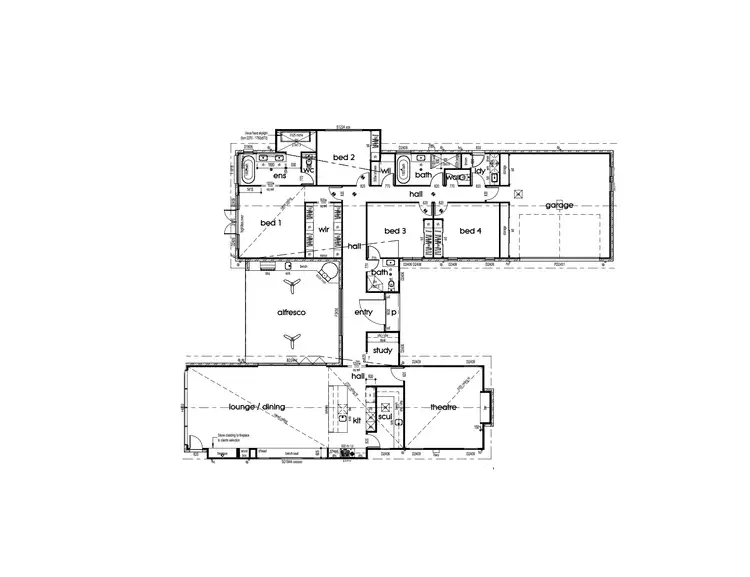
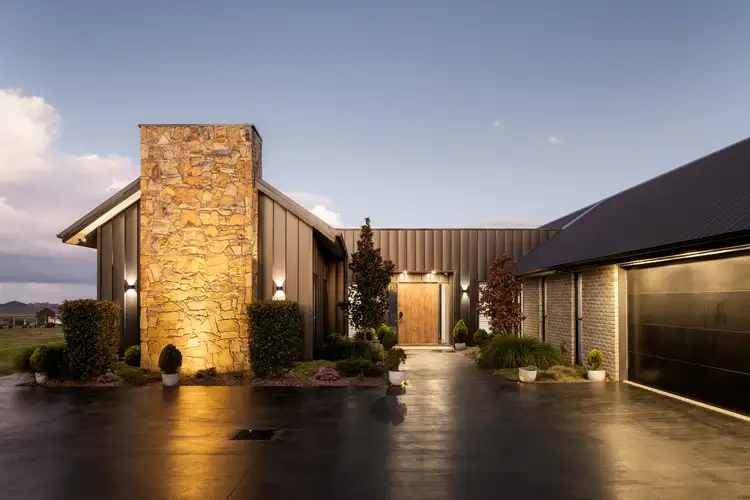
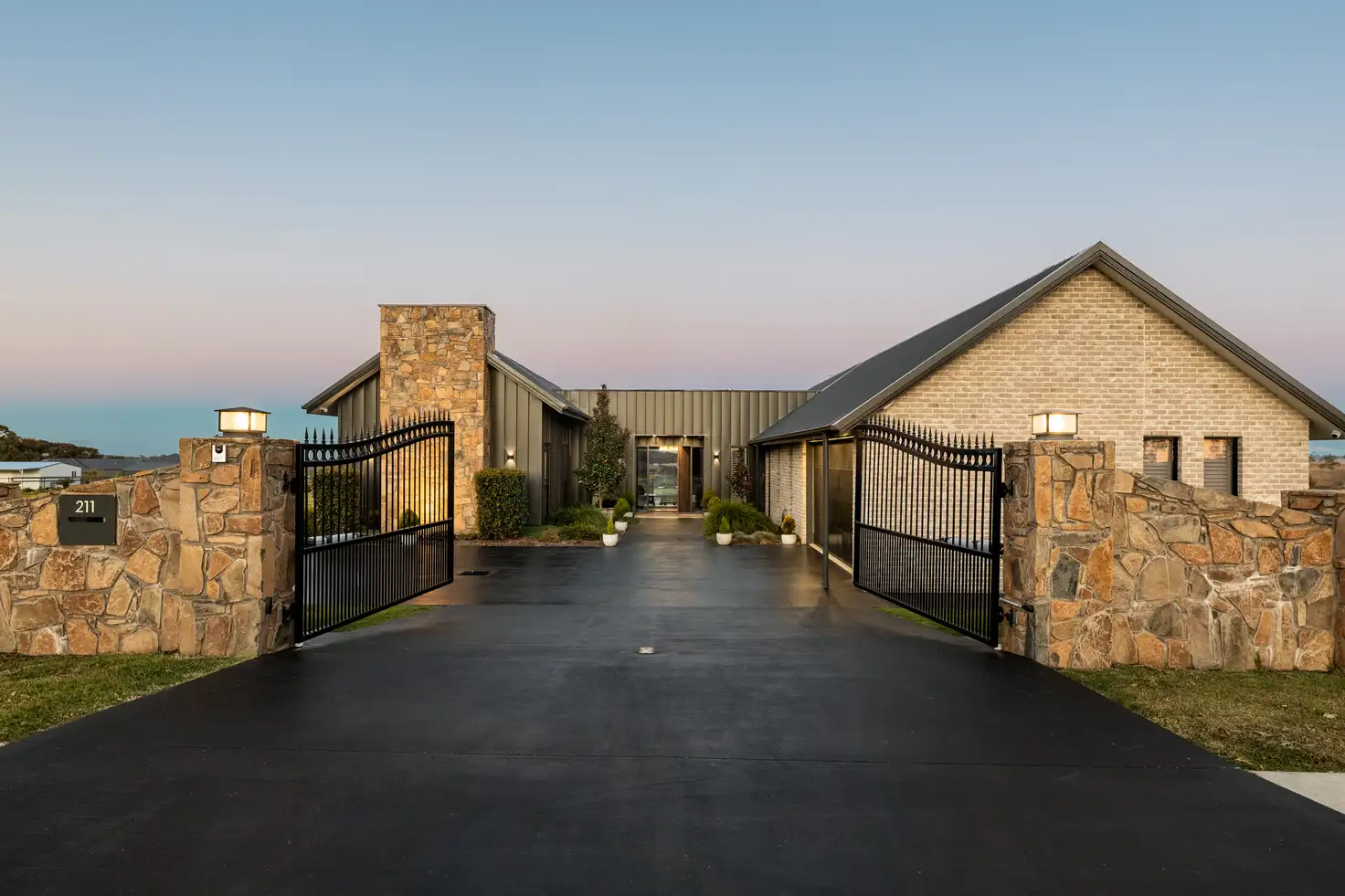


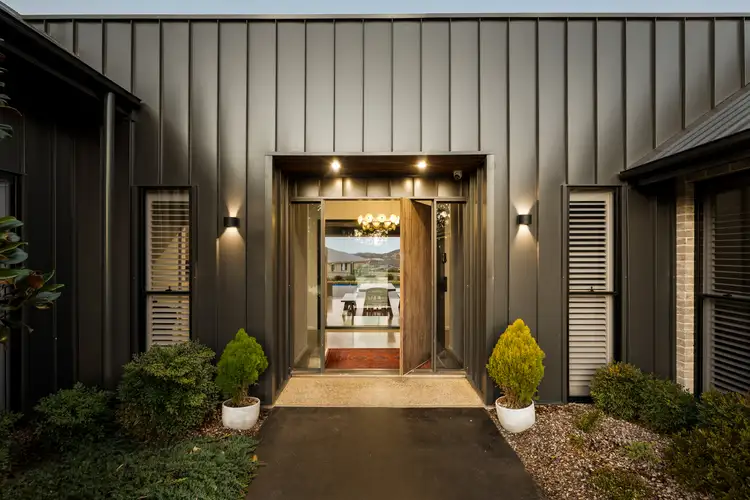
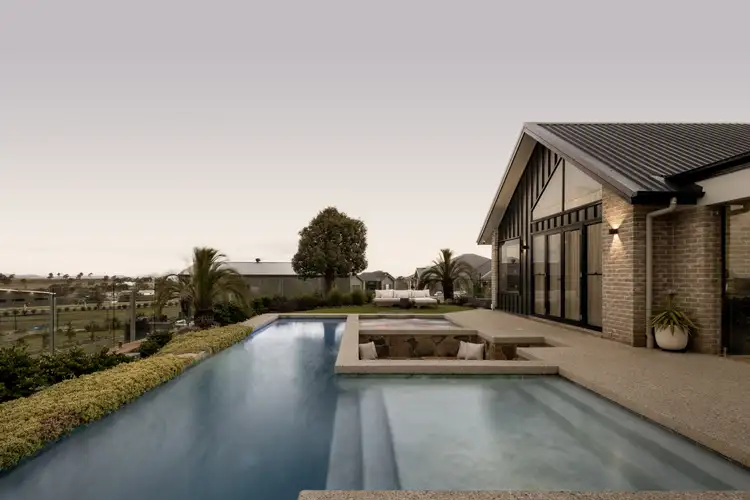
 View more
View more View more
View more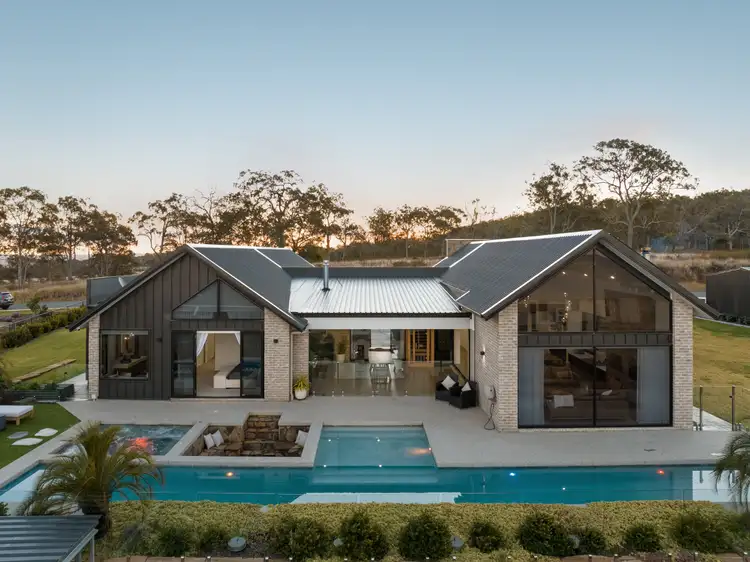 View more
View more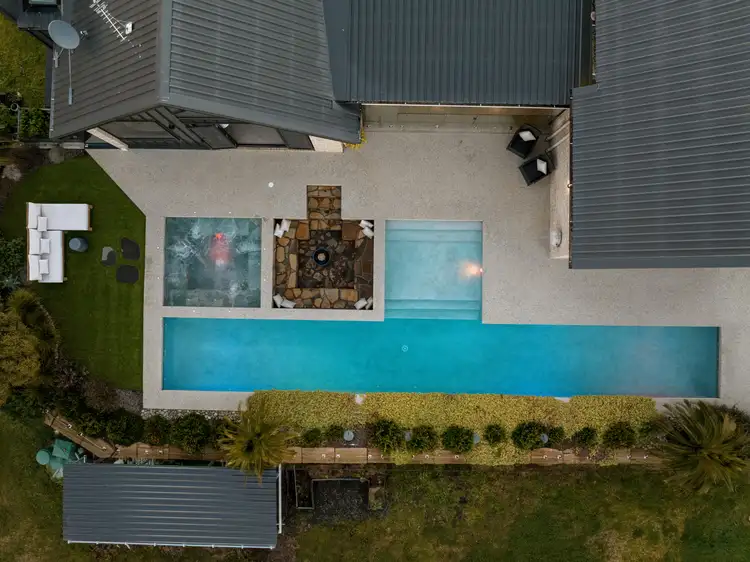 View more
View more
