This splendorous 3/4 of an acre sits proudly on the precipice of Piccadilly Valley, delivering a beautiful treetop backdrop and rolling hills outlook from its terraced and established lush grounds.
Presenting as an immaculate country homestead, located less than 5 minutes from both Uraidla and Crafers, and 8-minutes from every amenity of Stirling Village, the home nestles itself within surrounding landscape to create a deeply peaceful Hills haven to spread out and make your own.
Chestnut timber floors welcome to a footprint that prioritises flexibility and generous proportions above all else, graced by picture windows and a full-length verandah that invite native gardens into every room.
Living, dining and a home office surround a central kitchen - remodelled to draw everyone together amongst its quality cooking appliances, dishwasher, two-tone cabinetry and island bench - whilst the slow-burning combustion fire grants a cosy spot to toast your toes come the cooler months.
Three large bedrooms with built-in robes form a spacious wing of their own, with the master accessing a modern ensuite and the main bathroom offering family-friendly bath and separate toilet.
Both the secure garage and undercover carport grant direct access to the versatile studio/retreat, carpeted and air-conditioned for a wide range of uses – but it's the pitched pergola that grants the most magical setting for your outdoor table and morning coffee accompanied by birdsong and a furry koala or two.
Gifting true tranquility for those craving a tree change, the home keeps all the cosmopolitan amenities on close call without losing its sense of serenity. You'll never look back from your blissful move to Piccadilly!
Even more to love:
• Secure garage, undercover carport & ample additional parking
• Built-in robes to three spacious bedrooms
• Expansive home office / versatile outdoor studio / retreat
• 6.6kW solar system with 5kW inverter
• Multiple R/C split system A/C units & slow combustion fireplace
• External security cameras, NBN ready
• Established and landscaped gardens with automated irrigation
• Powered shedding, plus 3 x 22,000L RWT plumbed to house
• Zoned for Heathfield High, proximity to Crafers & Uraidla Primary
• Just 10-minutes to the Tollgate & 20-minutes to Adelaide CBD via SE Expressway
An immaculate and spacious all-rounder that the whole family will love.
Specifications:
CT / 5717/1
Council / Adelaide Hills
Zoning / PRuL
Built / 1992
Land / 3300m2 (approx)
Council Rates / $2,798.12pa
Estimated rental assessment / $690 to $720 per week / Written rental assessment can be provided upon request
Nearby Schools / Crafers P.S, Uraidla P.S, Basket Range P.S, Norton Summit P.S, Heathfield H.S, Urrbrae Agricultural H.S
Disclaimer: All information provided has been obtained from sources we believe to be accurate, however, we cannot guarantee the information is accurate and we accept no liability for any errors or omissions (including but not limited to a property's land size, floor plans and size, building age and condition). Interested parties should make their own enquiries and obtain their own legal and financial advice. Should this property be scheduled for auction, the Vendor's Statement may be inspected at any Harris Real Estate office for 3 consecutive business days immediately preceding the auction and at the auction for 30 minutes before it starts. RLA | 333839
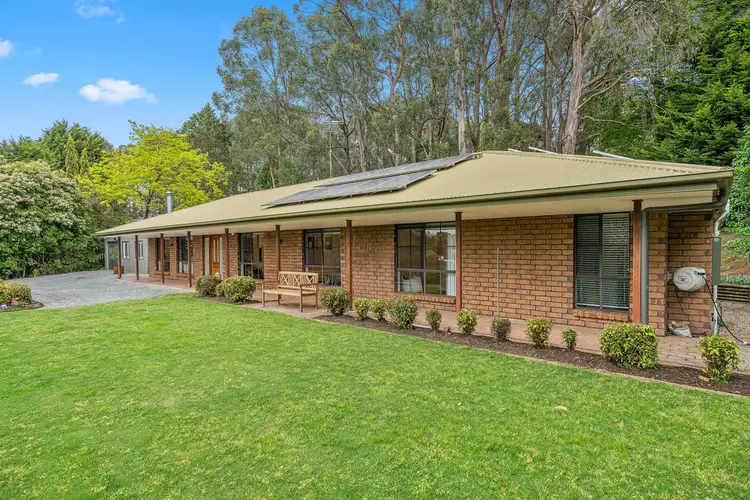
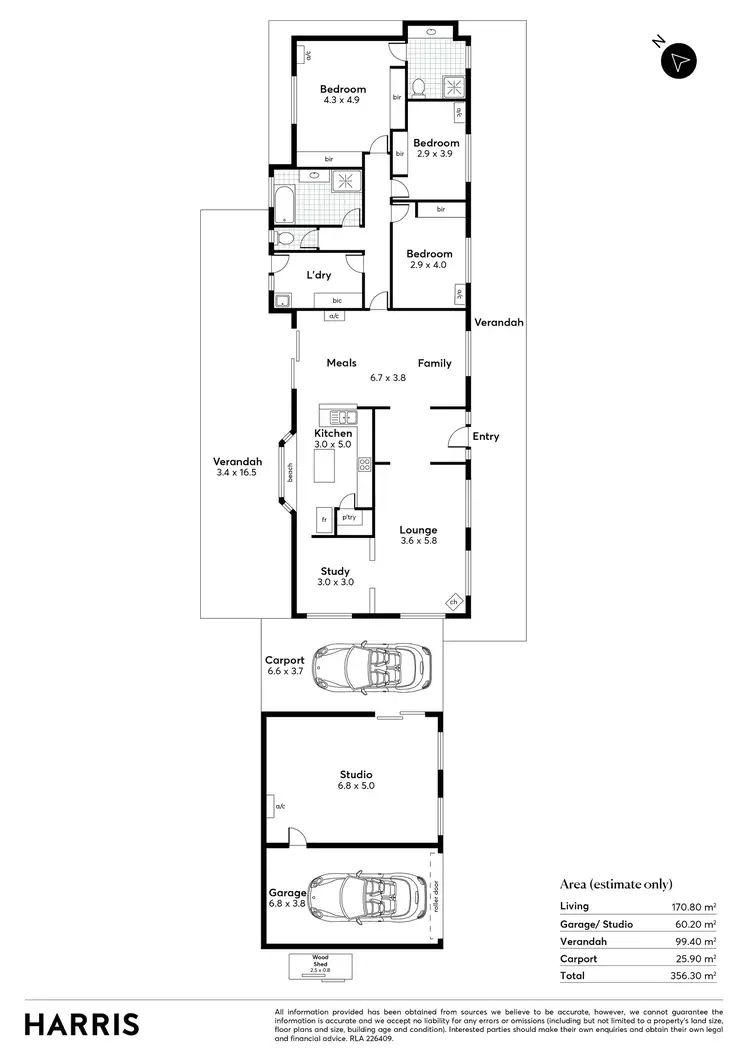
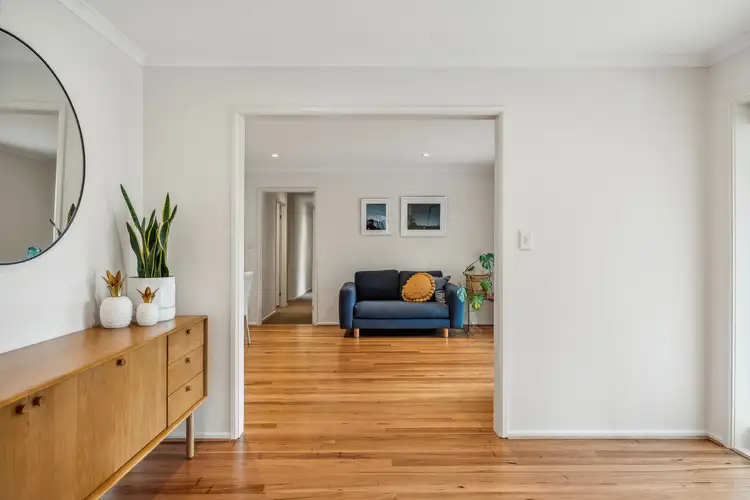
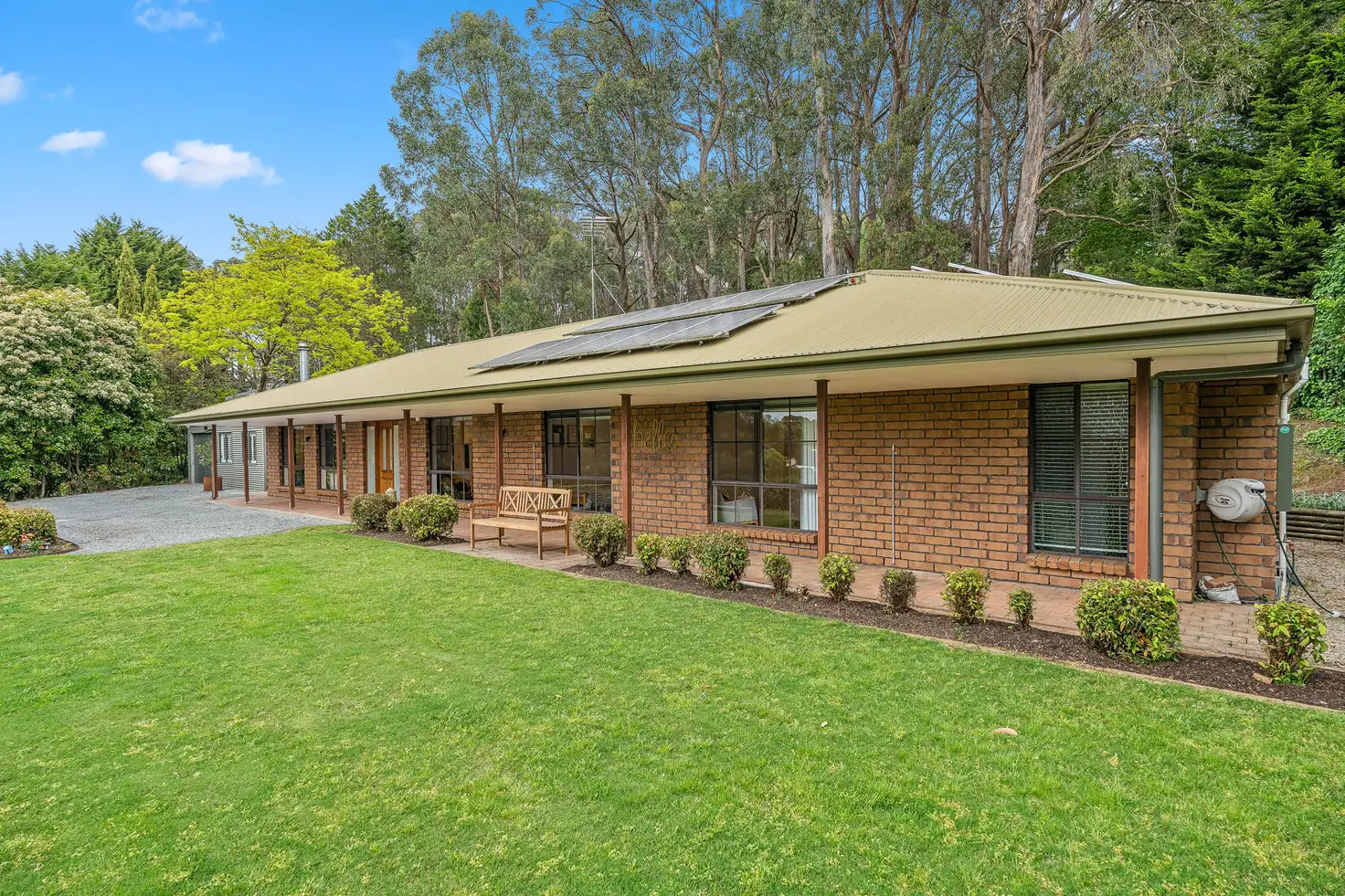



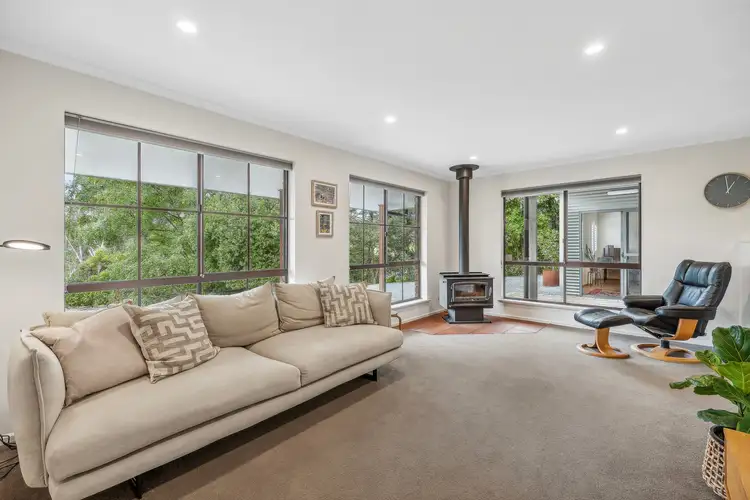
 View more
View more View more
View more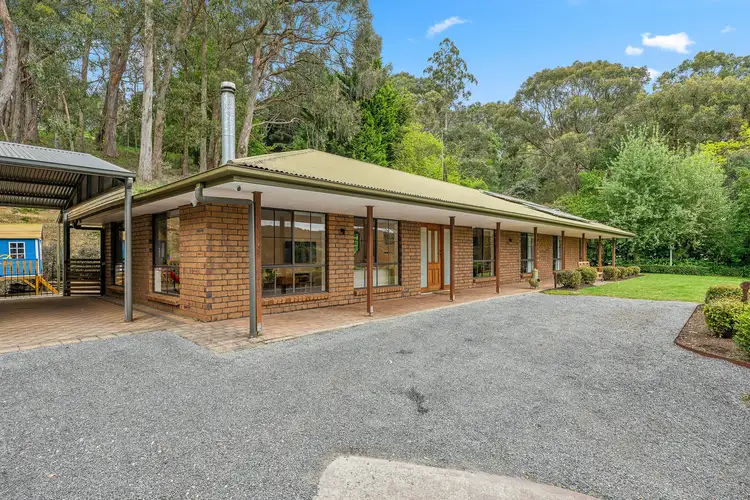 View more
View more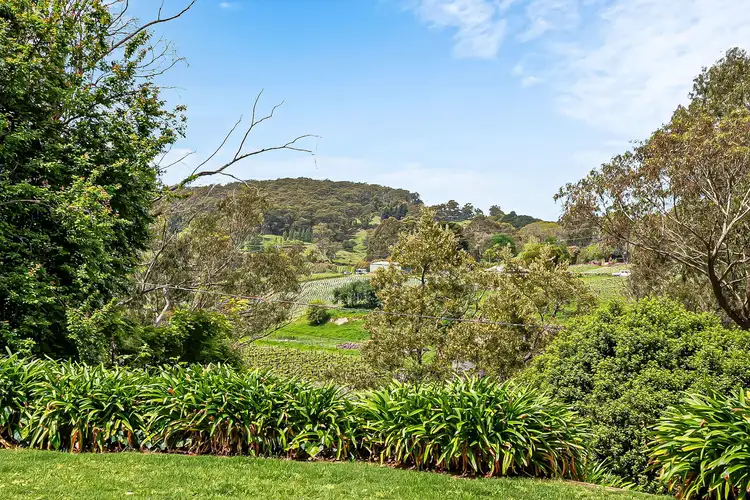 View more
View more
