$691,000
3 Bed • 2 Bath • 2 Car • 3300m²
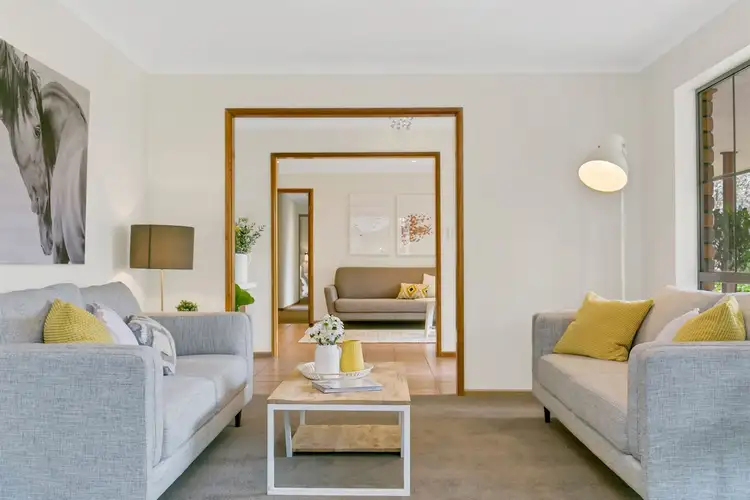
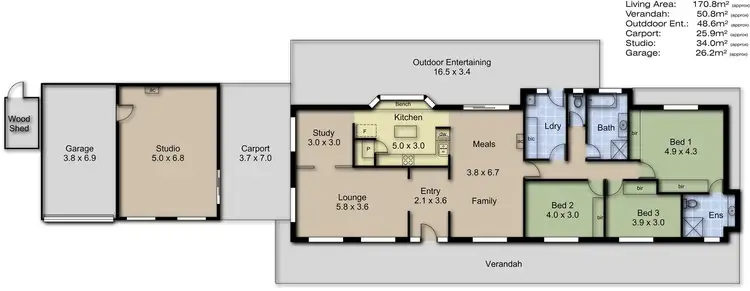
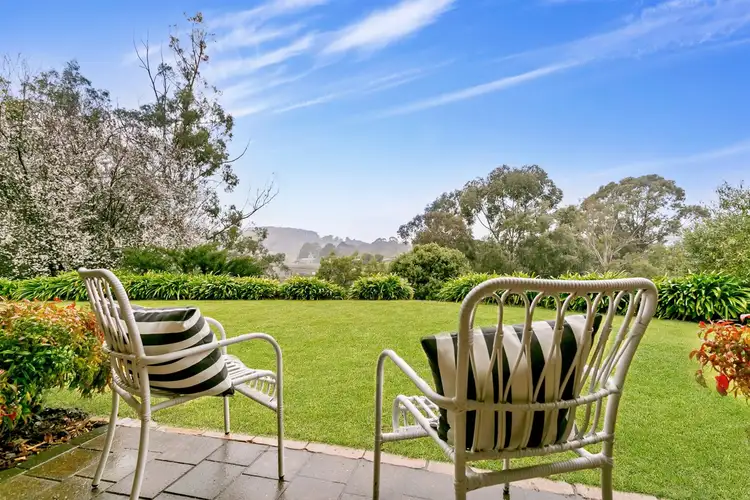
+24
Sold
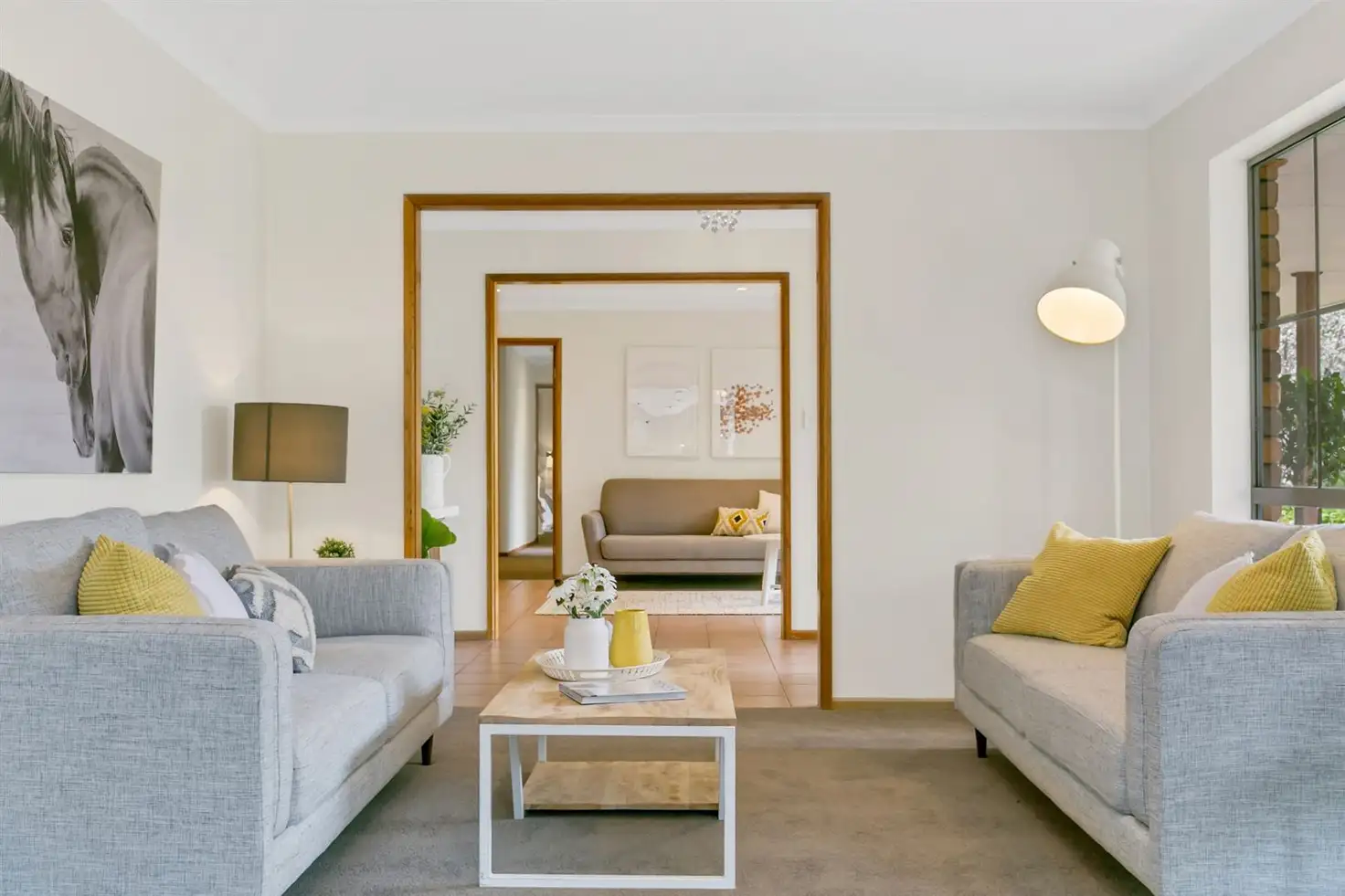


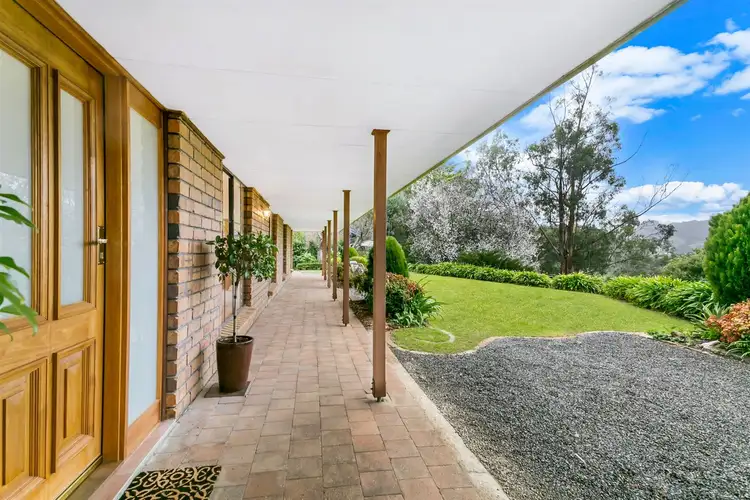
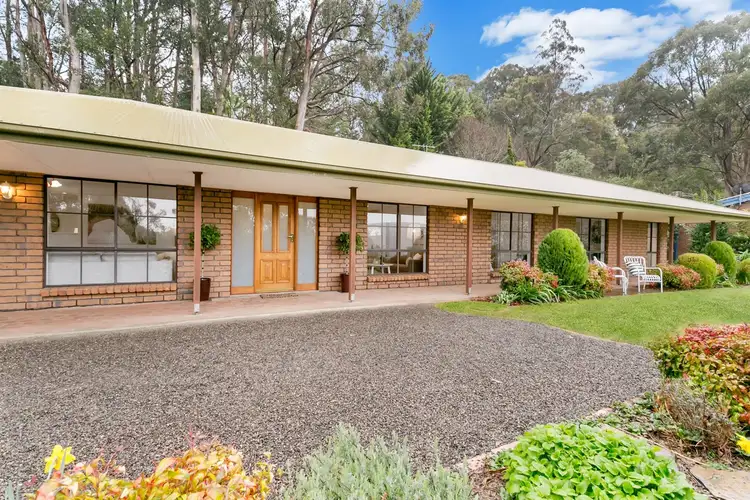
+22
Sold
211 Piccadilly Road, Piccadilly SA 5151
Copy address
$691,000
- 3Bed
- 2Bath
- 2 Car
- 3300m²
House Sold on Fri 9 Nov, 2018
What's around Piccadilly Road
House description
“Four seasons - a little taste of everything”
Land details
Area: 3300m²
Interactive media & resources
What's around Piccadilly Road
 View more
View more View more
View more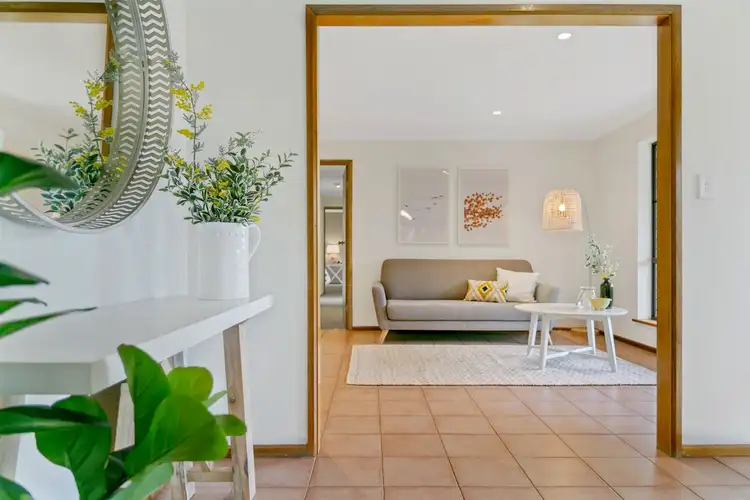 View more
View more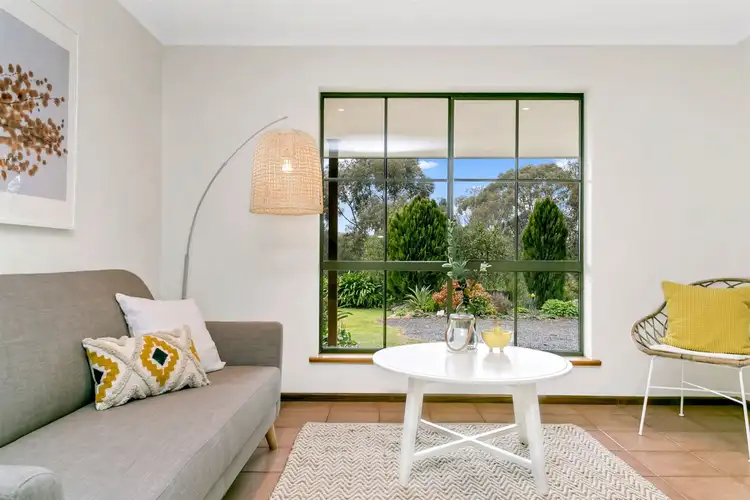 View more
View moreContact the real estate agent

Sam Oborn
Harcourts Adelaide Hills
0Not yet rated
Send an enquiry
This property has been sold
But you can still contact the agent211 Piccadilly Road, Piccadilly SA 5151
Nearby schools in and around Piccadilly, SA
Top reviews by locals of Piccadilly, SA 5151
Discover what it's like to live in Piccadilly before you inspect or move.
Discussions in Piccadilly, SA
Wondering what the latest hot topics are in Piccadilly, South Australia?
Similar Houses for sale in Piccadilly, SA 5151
Properties for sale in nearby suburbs
Report Listing
