$750,000
4 Bed • 2 Bath • 2 Car
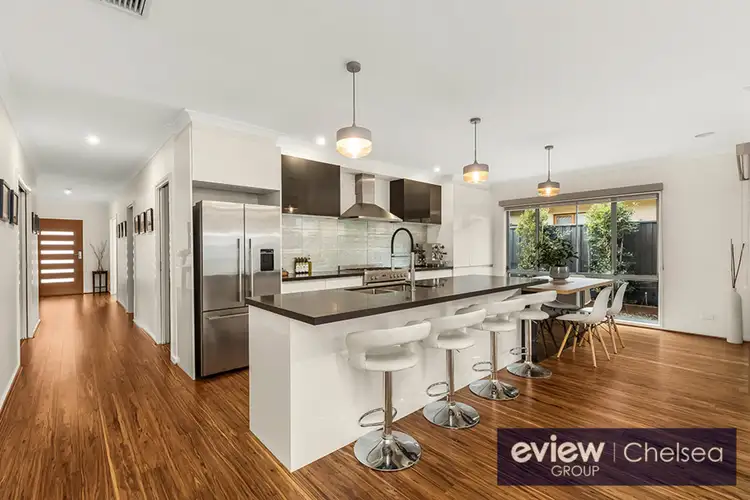
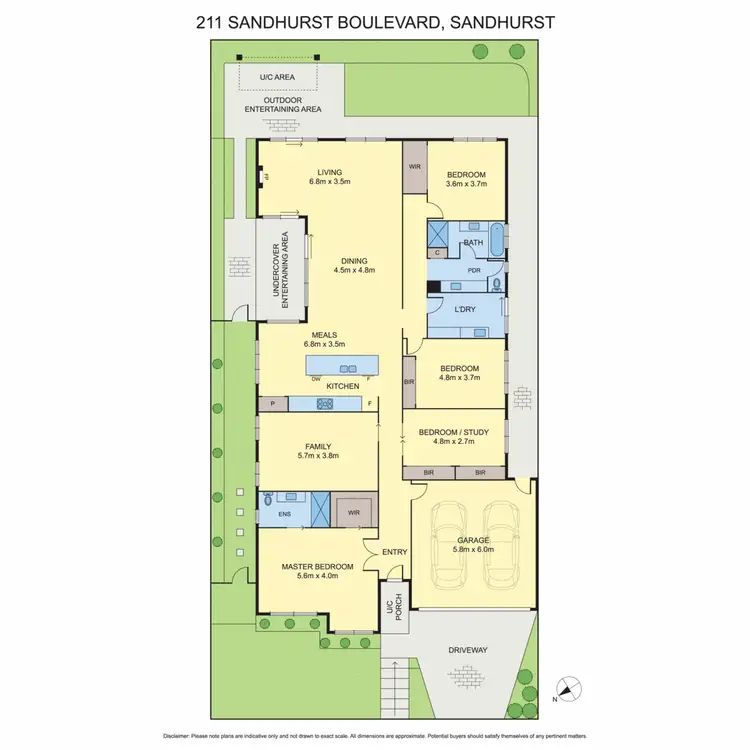
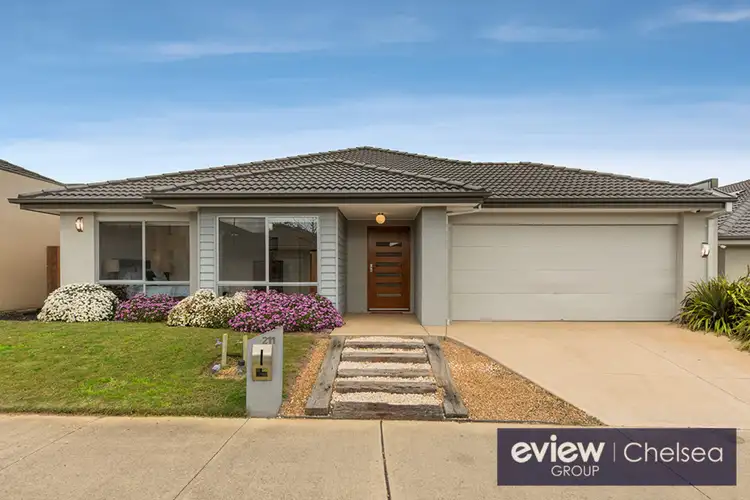
+8
Sold
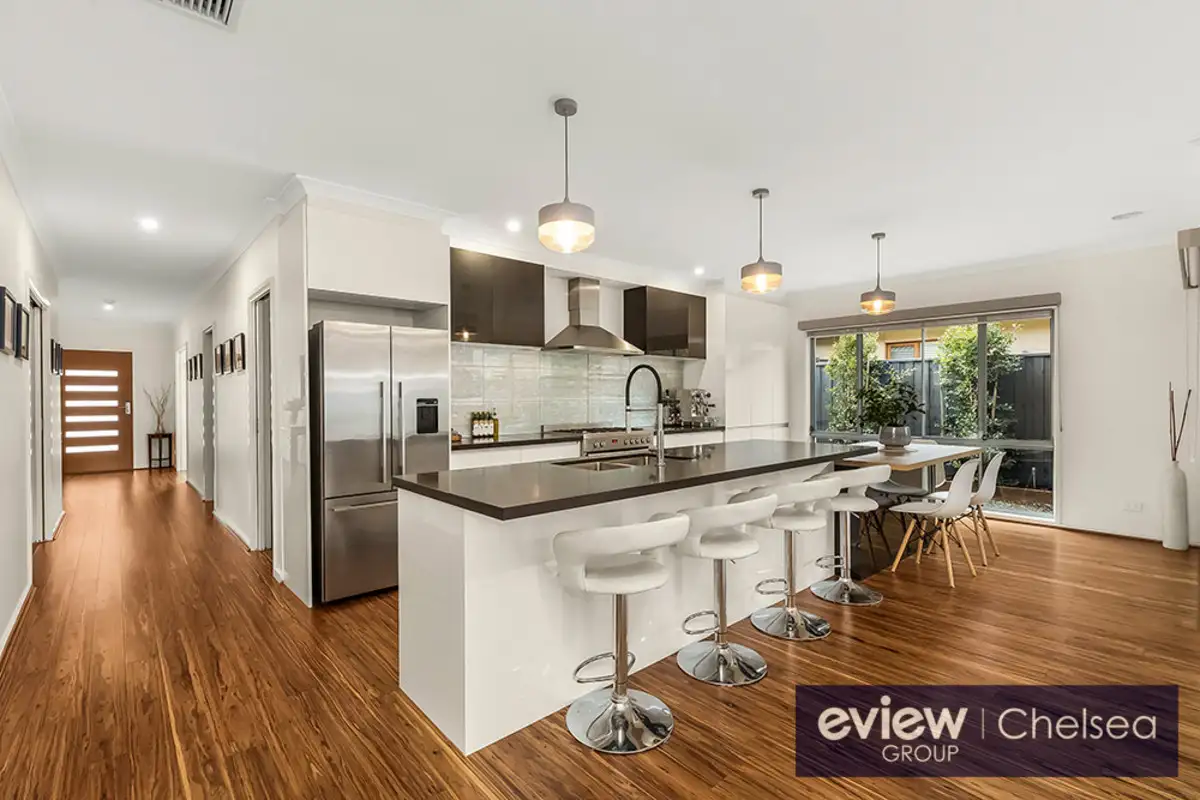


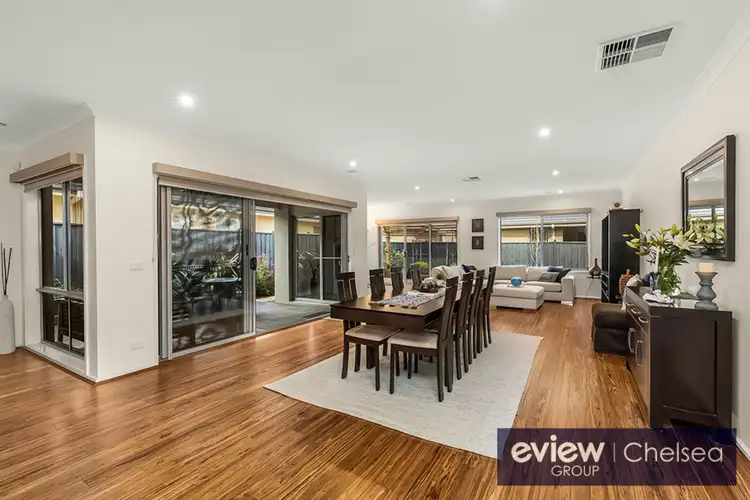
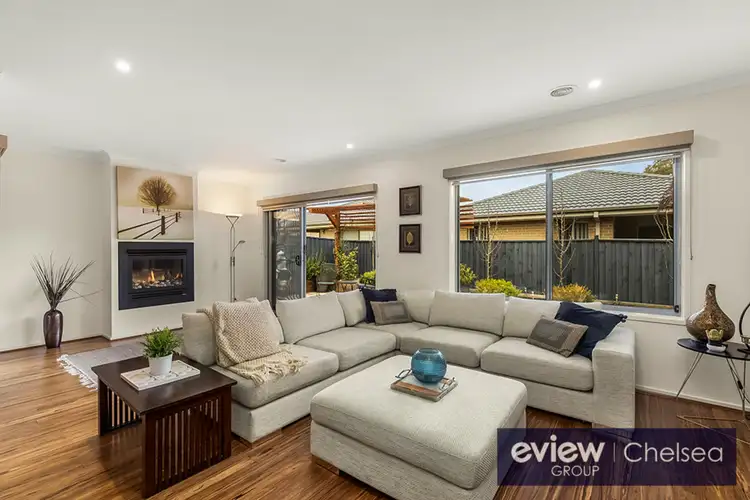
+6
Sold
211 Sandhurst Boulevard, Sandhurst VIC 3977
Copy address
$750,000
- 4Bed
- 2Bath
- 2 Car
House Sold on Wed 10 Oct, 2018
What's around Sandhurst Boulevard
House description
“PICTURE PERFECT FAMILY LIVING”
Property features
Interactive media & resources
What's around Sandhurst Boulevard
 View more
View more View more
View more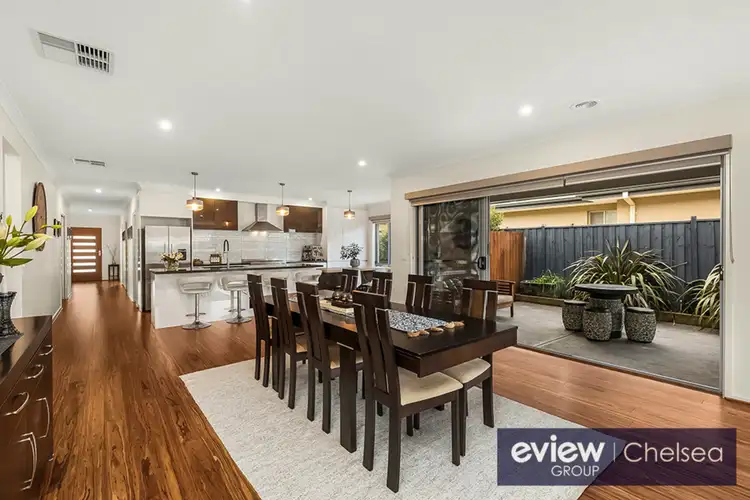 View more
View more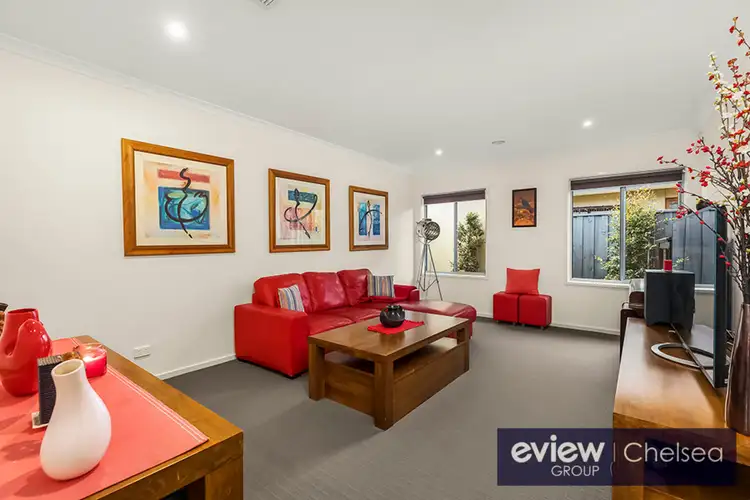 View more
View moreContact the real estate agent
Nearby schools in and around Sandhurst, VIC
Top reviews by locals of Sandhurst, VIC 3977
Discover what it's like to live in Sandhurst before you inspect or move.
Discussions in Sandhurst, VIC
Wondering what the latest hot topics are in Sandhurst, Victoria?
Similar Houses for sale in Sandhurst, VIC 3977
Properties for sale in nearby suburbs
Report Listing

