An extravagant reflection of elegance, luxury and prestige, this modern masterpiece promotes an indulgent lifestyle with lavish inclusions and contemporary aesthetics from its beautifully elevated 1769sqm approx. allotment.
Highlights:
• Master bedroom boasting glorious city views, recessed speakers, ceiling fan, fitted walk-in-robe and twin vanity ensuite featuring floor-to-ceiling tiles, stone-finished vanity and heated floors.
• Four additional bedrooms boasting built-in-robes.
• Spacious study, fitted with a stylish Caesarstone desk.
• Luxe bathroom with toilet and heated flooring, matching family bathroom and separate toilet.
• Generous entrance foyer provides a glamorous introduction to the home with high ceilings and French Oak floorboards.
• Expansive and intricately detailed, the stunning open plan living and dining domain indulges the family with a glowing gas log fire and recessed speakers.
• Converging around a waterfall island breakfast bench, the gourmet kitchen showcases stone benches, 900mm Smeg oven/cooktop with overhead tap, Asko dishwasher, double white ceramic sink, soft-close cabinetry plus a large walk-in pantry.
• Making family movie nights a breeze, the private theatre room comes fully equipped with tiered seating (seats included), recessed speakers and screen.
• Entertaining takes centre stage thanks to a huge rumpus room with recessed speakers, wet bar and sliding doors transitioning out to the backyard and alfresco entertaining zone with electric blinds.
• Full-sized laundry, thoughtfully designed with a stone workbench, large Carysil sink (ideal for washing pets) and excellent cupboard space.
• Perfectly set up for tradies and handymen, the rear of the property offers gated access for additional vehicles plus a large shed.
• Lavish extras include; zoned ducted heating and refrigerated air conditioning, high ceilings, ceiling fans, My Place intercom system, CCTV, high-end fixtures and fittings, stone benches and instantaneous hot water thermostat to all wet areas plus electric blinds to all bedrooms.
• Fabulous parking options available in the circular driveway, including a large portico for covered guest parking, plus an oversized double garage with epoxy floors, ample space for storage and workbenches, as well as a mancave/retreat and utility room with sink.
Location:
• 50m to Wirrianda Reserve
• 900m to Boronia K-12 College
• 350m to buses (route 755)
• 1km to Dandenong Ranges walking trails
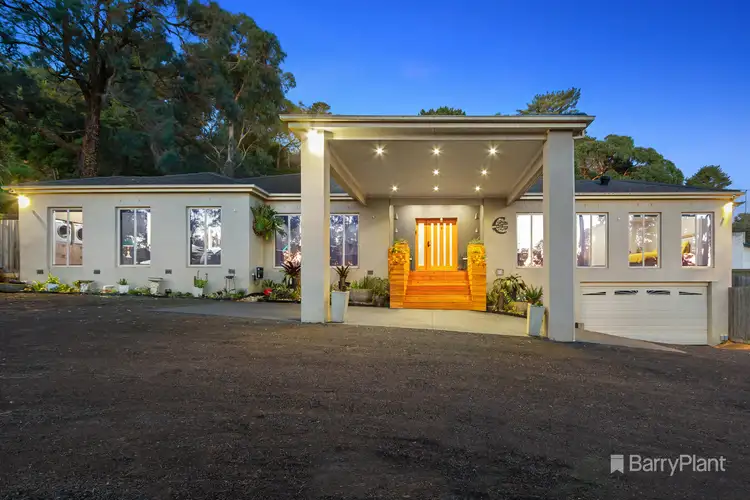
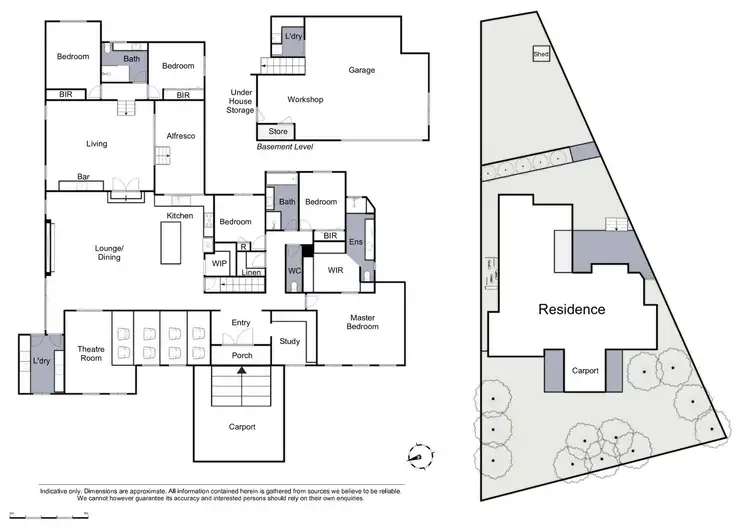
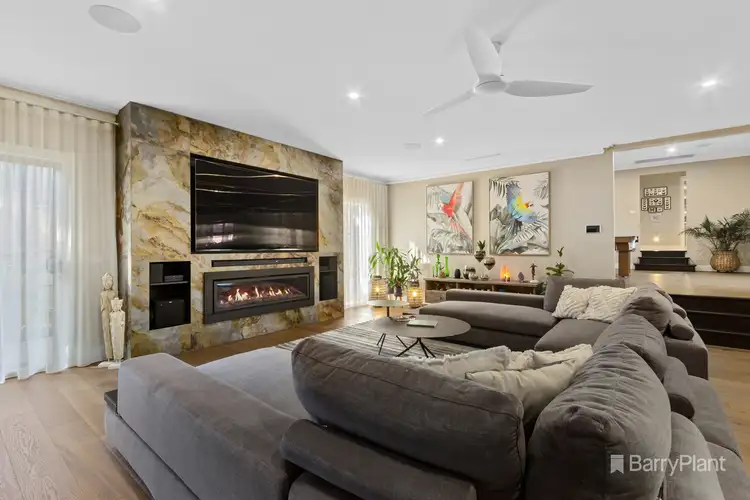
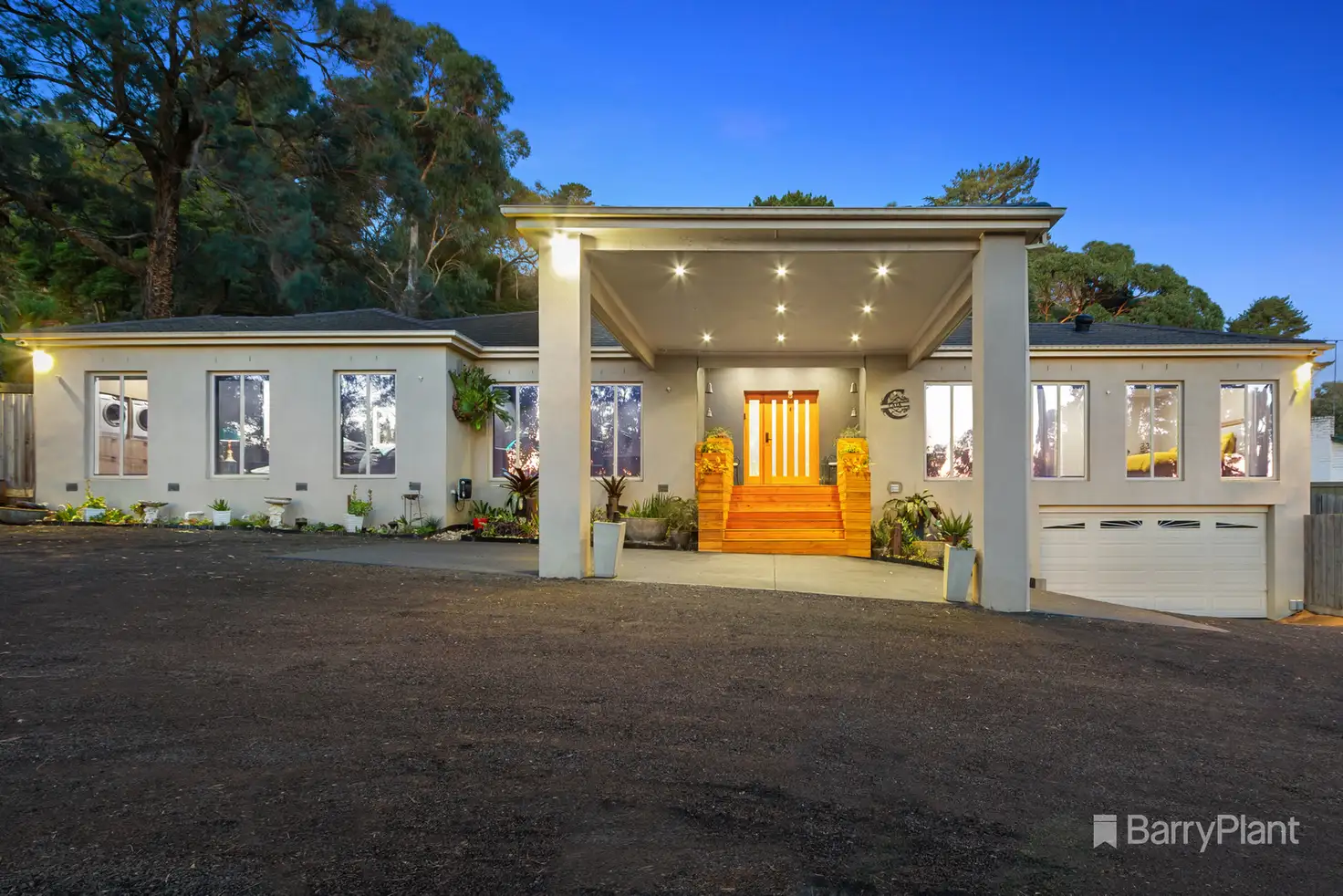


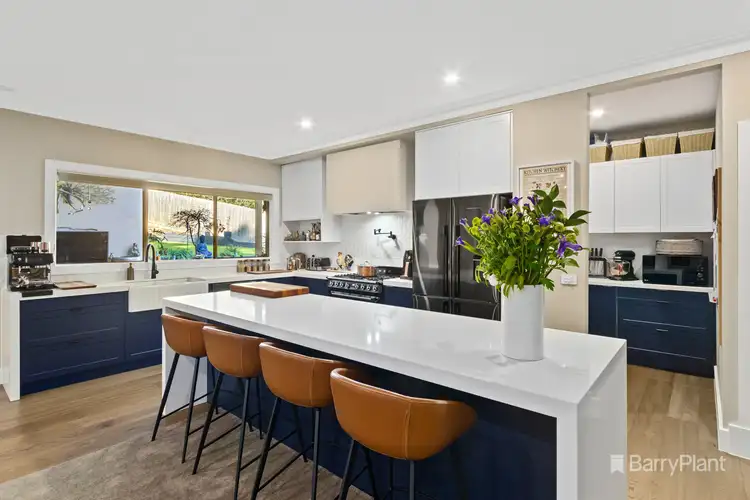
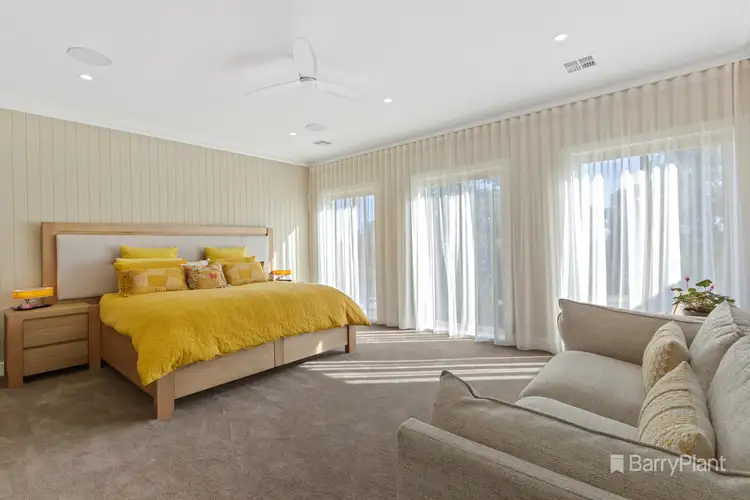
 View more
View more View more
View more View more
View more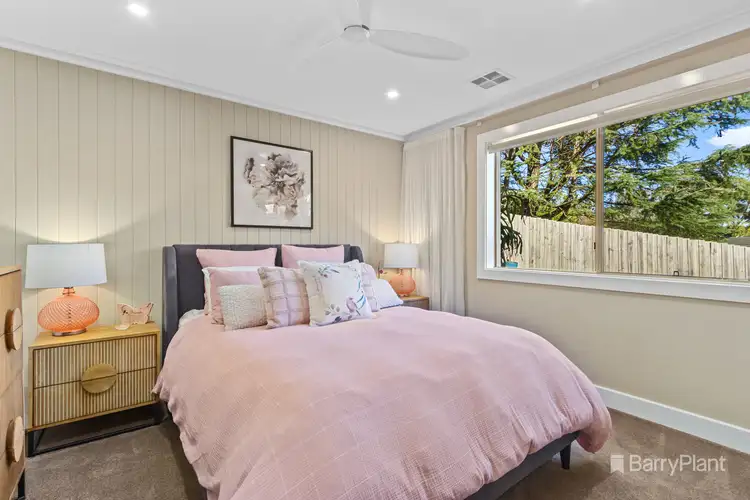 View more
View more
