Some homes just feel right from the moment you arrive. With wraparound verandas, soaring views and a setting that stretches across more than 10,000m2 of private Pullenvale greenery, this timeless Queenslander delivers a rare blend of character, comfort and lifestyle appeal.
Behind its classic façade, the home opens into a generous mix of both formal and casual spaces. The open plan living and dining area is framed by a full wall of glass that opens wide to reveal an uninterrupted panorama, with views that stretch across the treetops and all the way to the bay.
At the heart of it all, the gourmet kitchen has been designed for people who love to cook and entertain, complete with quality appliances, marble benchtops, an oversized island a large walk-in powered pantry and plenty of cabinetry. Whether it's prepping for a dinner party or plating up pancakes for the kids, this is a kitchen made to be used and enjoyed. French doors connect both living zones to the sprawling veranda. This home is made for entertaining. Whether it's weekend barbecues on the veranda, pool parties with the kids, or casual games on the full-sized grass court, there's space here for every occasion.
The pool, tennis court, and vast alfresco zones combine to create a true family haven - relaxed, private and beautifully equipped for gathering with friends.
Accommodation is split across both levels, offering flexibility for families at every stage. Upstairs you'll find three bedrooms, including the main with walk-in robe and private ensuite, as well as a renovated family bathroom with a gorgeous clawfoot tub.
Downstairs, a second main suite with walk-in robe and a large ensuite, complete with a French-style clawfoot bath, opens to another living area and the pool beyond, ideal for guests, multi-gen living or teens wanting a bit more space. There's also a separate powder room off the living area, making it especially handy for kids coming in from the pool or tennis court.
Features include:
- Multiple living zones, formal & casual
- Gourmet kitchen with marble benchtops & island bench
- Large walk-in powered pantry
- Expansive entertaining veranda with stunning views
- Choice of two main bedrooms with ensuites & walk-in robes
- Sparkling pool with poolside entertaining space
- Full-sized artificial grass tennis court with basketball hoop
- Ducted air-conditioning & ceiling fans throughout
- Built-in laundry + powder room for guests
- Solar power system
- Garage & carport accommodation for 4 vehicles
- Plus plenty of additional parking
- Positioned over 10,390m2 of land
- Short ride to the Moggill Pony Club
Located in the heart of leafy Pullenvale, you're just minutes from local conveniences at Pullenvale Marketplace and Kenmore Village, and within easy reach of respected schools including Pullenvale State School, Kenmore State High and Brisbane Independent School. Enjoy weekends exploring Moggill Forest, horse-riding trails, or catching up with friends at Pullenvale Hall.
A special home in a truly magical setting - don't miss this one. Inspect today.
Best offers closing 29th October, 2025 at 3.00pm
Disclaimer: This property is being sold by Best Offers without a price and therefore a price guide cannot be provided. The website may have filtered the property into a price bracket for website functionality purposes.
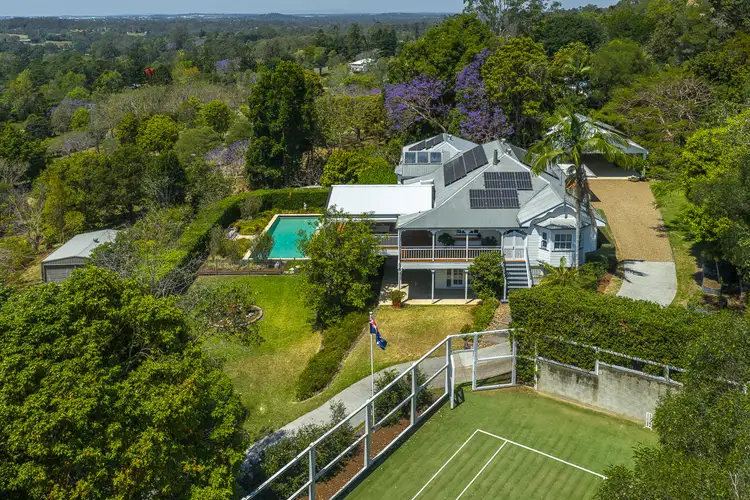
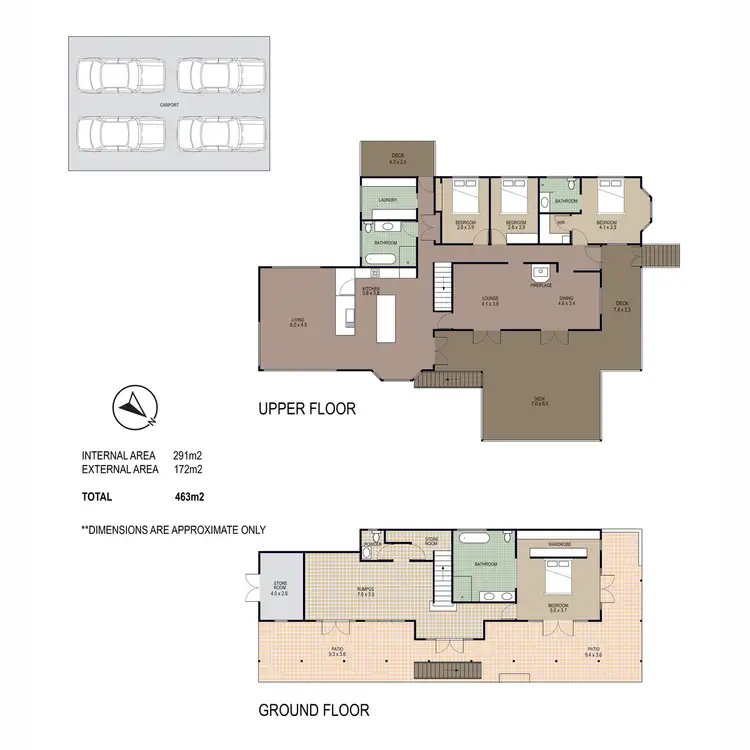
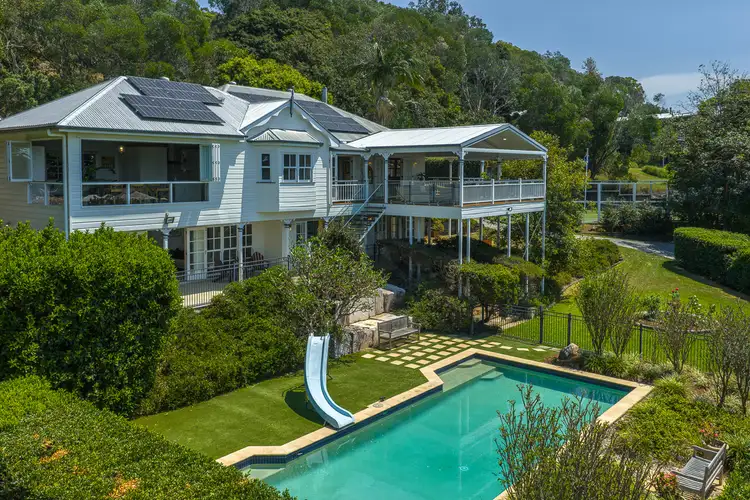
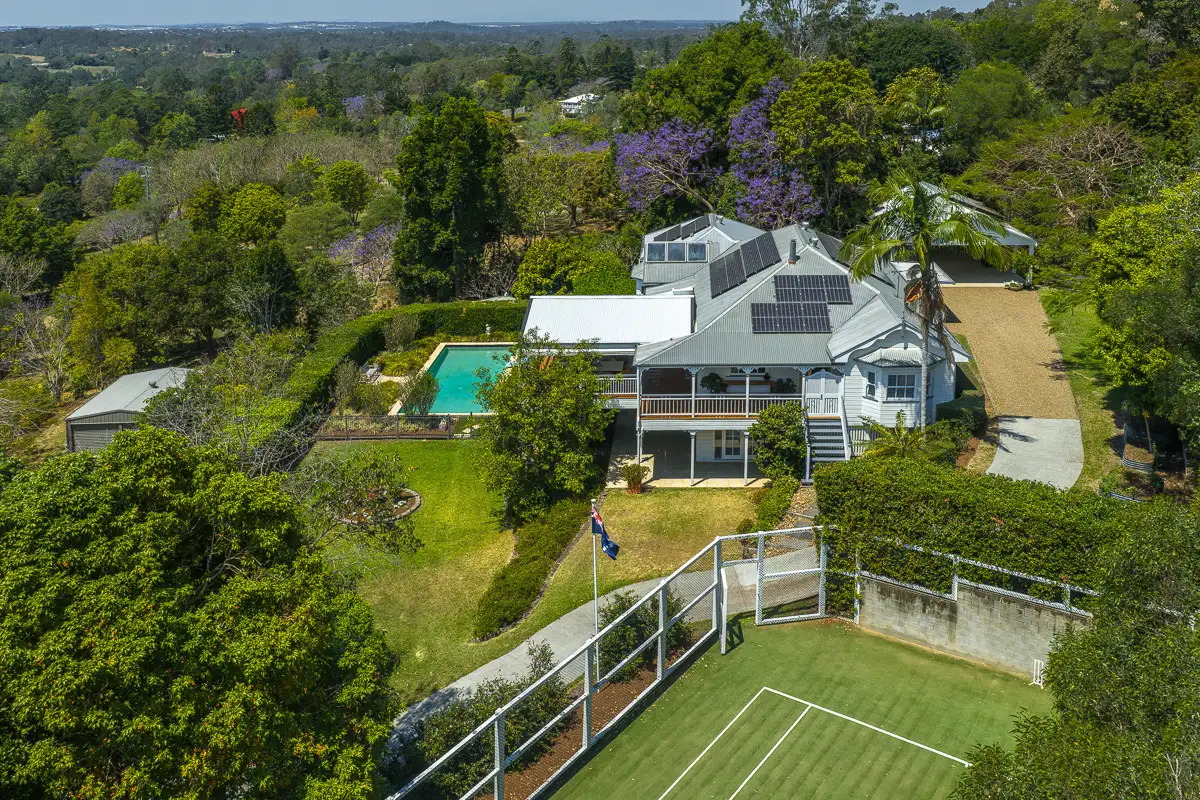


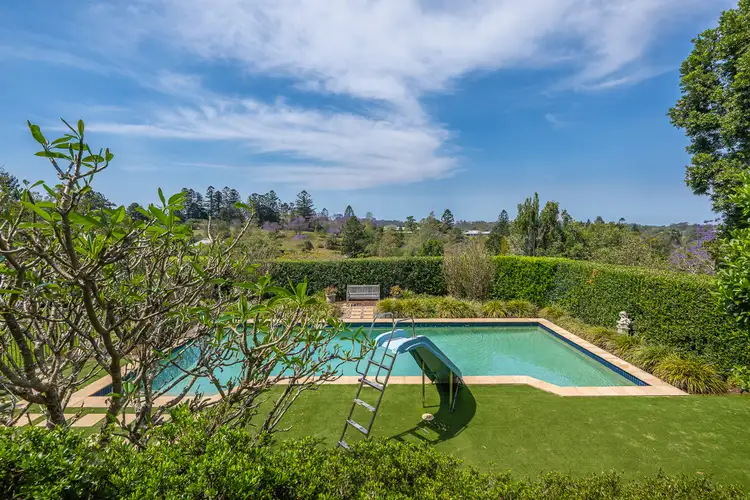
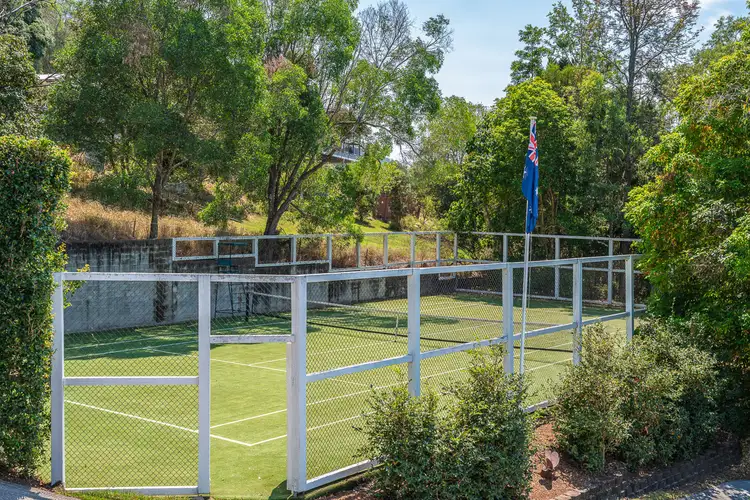
 View more
View more View more
View more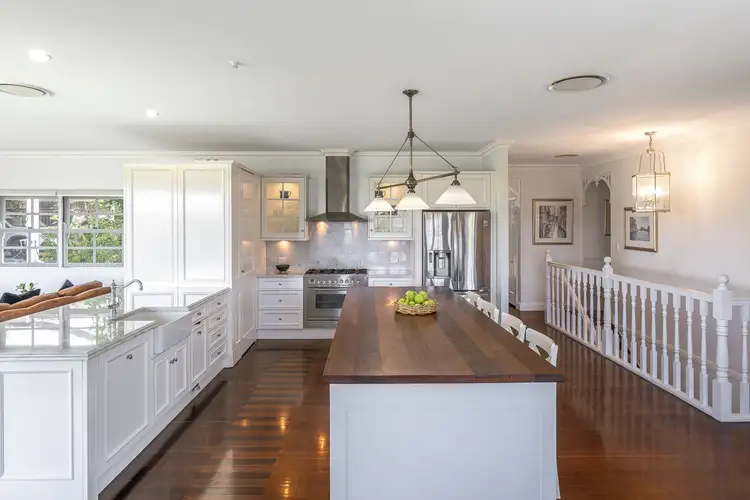 View more
View more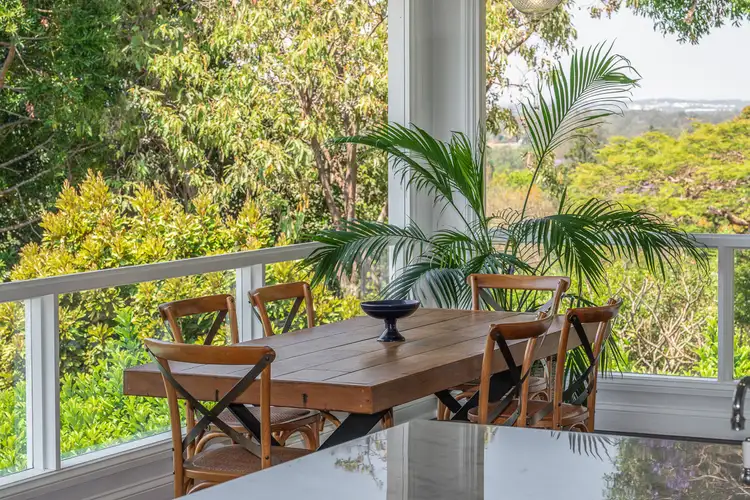 View more
View more
