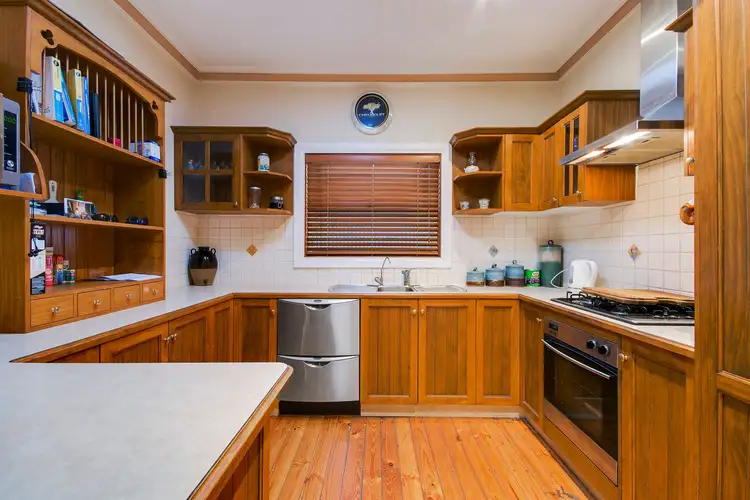Whether you're a newcomer to the property market, a seasoned investor, or an astute buyer, this meticulously maintained Torrens Title residence may just be the ideal choice for you.
Situated on a substantial allotment of approximately 531sqm, this circa 1952 red brick maisonette offers more than meets the eye. Nestled in a thriving locale, this unassuming yet charming home perfectly aligns with your property search requirements.
Of solid brick construction, the home comprises three bedrooms, two of which boast built-in robes. The original portion of the dwelling showcases a well-appointed timber kitchen centrally positioned for convenience, along with a heritage-inspired bathroom featuring a claw foot bath. An expansive modern family/dining room extension significantly enhances the living space, while a split-system reverse cycle air conditioner ensures optimal comfort throughout the year. The original lounge, currently repurposed as a parents' retreat, features a gas fireplace for added warmth and ambiance.
Outside, a fully paved central courtyard provides an inviting space for year-round entertaining, perfect for hosting gatherings with family and friends.
NOTABLE FEATURES
• 3 bedrooms, 2 with built in robes
• Master bedroom with French doors opening to the courtyard
• Formal lounge or parents retreat with gas fireplace
• Central timber kitchen with an abundance of cabinetry and bench space, featuring dishdrawers, gas cooktop and electric underbench oven, filtered water tap and breakfast bar
• Heritage inspired bathroom with clawfoot bath, pedestal basin and shower
• Separate toilet
• European family laundry
• Dining room with french doors overlooking courtyard
• Large family room also with french doors leading to courtyard
• Ducted evaporative air conditioning
• Reverse cycle split system
A sprawling 21.5 metre long enclosed carport provides ample vehicle accommodation, equipped with an automatic roller door for added convenience, easily accommodating up to three cars. Adjacent to this, there's a spacious 6 x 6 shed, ideal for tinkering with hobbies or storing additional belongings.
Adding to the appeal, there's a workshop/shed featuring a concrete floor and power supply, offering abundant space for power tools, gardening equipment like lawnmowers and wheelbarrows, and more.
In addition to the environmentally friendly solar panels, this property promotes sustainability with a gas instantaneous hot water system, reducing energy consumption and minimizing environmental impact. For added peace of mind, the home is equipped with an alarm system and cameras for enhanced security.
Inside, timber floorboards throughout ensure easy maintenance while adding warmth and character to the space. The charming bullnose verandah to the front of the home enhances its street appeal, adding charm and allure to its exterior, creating a warm and inviting welcome for all who approach.
Conveniently located, this property is situated within close proximity to a range of amenities. Nearby attractions include Westfield West Lakes, Grange, West Lakes and Royal Adelaide Golf clubs, grab a bite at various eateries including Mosaic Hotel, or West Lakes resort, The Daily Fixx, Lombra or Zayt & Zaatar to name a few, local schools both public and private including such as Our Lady Queen of Peace, Hendon Primary School and Seaton High School, as well as local shops and public transport options. This ensures easy access to all your essential needs and conveniences.
Disclaimer: As much as we aimed to have all details represented within this advertisement be true and correct, it is the buyer/ purchaser's responsibility to complete the correct due diligence while viewing and purchasing the property throughout the active campaign.
Property Details:
Council | CHARLES STURT
Zone | HDN - Housing Diversity Neighbourhood
Land | 531sqm(Approx.)
House | 343sqm(Approx.)
Built | 1952
Council Rates | $TBC pa
Water | $TBC pq
ESL | $TBC pa








 View more
View more View more
View more View more
View more View more
View more
