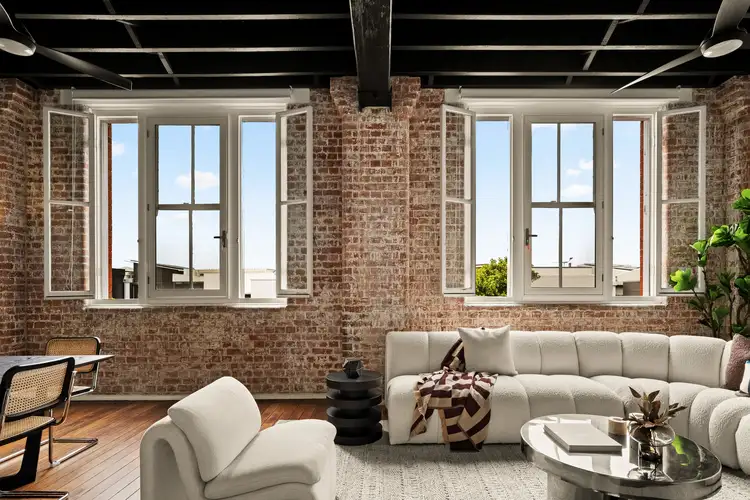“(SUPERB ENTERTAINER'S RESIDENCE IN THE SARATOGA WOOLSTORE)”
*Please enter through 'Saratoga North Entrance' for inspections.
Spanning 207 SQM across a single level on the front of the Saratoga Woolstore, Unit 213 is an enviable entertainer's haven. A brilliant layout offers a generous dining and living area at the front of the property, with lovely views across the rooftops of Macquarie Street, towards the river. The home also features an additional sitting area and study nook in the centre of the home.
Residents enjoy a floor plan akin to a house, with the convenience of turnkey apartment living and the inimitable charm of the heritage features. Ceiling fans throughout enhance the cross breeze entering through the original sash windows.
(PROPERTY SNAPSHOT)
- 3 Bedrooms
- 2 Bathrooms
- 2 Car spaces with storage
- 207 SQM
- Single-level layout
Positioned in the middle of the apartment, the galley style kitchen with a gas cooktop is spacious and practical, the stainless steel benchtops adding an industrial touch to the space. In original condition, this kitchen can be redesigned and upgraded to suit your taste and needs. The adjacent sitting room offers another welcoming space to relax or entertain and the sleek built-in study is perfect as a home office or study area for children.
The main bedroom, separated from the sitting area by a sliding barn door is spacious, its grand scale enhanced by the soaring ceiling. A walk-through robe connects it to the large ensuite, which enjoys ventilation & natural light pouring in through the sash window.
Across the hall from one another, both bedrooms are generous in size, with built-in robes. Currently styled as a study, one room boasts a skylight overhead. Opposite the entry, a tiled internal alfresco-style area is also illuminated by a skylight, with the potential to be used in a multitude of ways.
A spectacular apartment, this home is ideal for growing families or downsizers, impressing with its versatility and optimal use of space, highlighting the heritage elements of this residence!
Mere steps from the boardwalk, enjoy the incomparable charming village atmosphere and popular array of cafes, restaurants and stunning green spaces along the tree-lined streets.
Well-serviced by public transport, close to the Brisbane CBD and the Brisbane Airport, with access to major roads and motorways just minutes from your home, commuting from Brisbane's most sought-after suburb is a breeze!
(PROPERTY FEATURES)
- Exposed heritage brick walls and timber beams
- Original sash windows
- Timber floors throughout
- Large living & dining area with ceiling fans
- Separate sitting area
- Original kitchen
- Built-in study nook
- Main bedroom with walk-through robe & ceiling fans
- Renovated bathrooms
- Ensuite with separate powder room
- Second bathroom with bath
- Separate powder room
- Tiled internal alfresco-alfresco style area with skylight & storage
(BUILDING FEATURES)
- In-ground pool
- Equipped gym
- Sauna
- BBQ & Recreational facilities
- Pet-friendly complex
- Secure car park
- Secure off-street visitors parking
- Lift Access
- Intercom entrance system
- 24 hour CCTV monitoring
- Onsite manager
(SUBURB FEATURES)
LIFESTYLE
- Multitude of cafés, restaurants, bars and specialty shops
- Walking distance to Gasworks Plaza & James Street Precinct
- Walking distance to Riverwalk, New Farm Park and Howard Smith Wharves
- Easy access to public transport network
- Easy access to ICB & Kingsford Smith Drive, M7 and Airport Link Tunnel
TRANSPORT
- 4 km (15 min drive) to Brisbane CBD
- 15km (20 min drive) to Brisbane Airport
- 2 km (5 min drive) to Bowen Hills Train Station
- Teneriffe CityGilder (bus) and CityCat (ferry) terminal & BCC Bus stop
EDUCATION
- New Farm State School & Fortitude Valley State School Catchment zone
- Proximity to Holy Spirit Primary School New Farm & All Hallows School
- Short drive to Brisbane Grammar School, Brisbane Girls Grammar School and a number of other inner-city private schools

Air Conditioning

Broadband

Built-in Robes

Dishwasher

Floorboards

Gym

Intercom

Outdoor Entertaining

Pet-Friendly

In-Ground Pool

Reverse Cycle Aircon

Secure Parking
Area Views, Car Parking - Basement, Close to Schools, Close to Shops, Close to Transport, reverseCycleAirCon








 View more
View more View more
View more View more
View more View more
View more
