Nestled on a spacious 682sqm (approx.) potential R20/R40 sub-dividable block just a few doors down from the lovely Bridgewater Park, this charming 4 bedroom 2 bathroom brick-and-tile family home is as solid as they come and doubles as a splendid 3 bed 1 bath abode with an additional 1x1 “granny flat” under the same roof. With a multitude of living options – and the potential to utilise the self-contained studio as a separate rental, there is so much to look forward to here in a wonderful coastal location close to absolutely everything you could ever want or need!
WHY YOU SHOULD BUY ME:
• A separate side entrance into a self-contained 1x1 “granny flat” or a studio-come-retreat that also works perfectly as either a teenager’s or parent’s retreat with its own carpeted open-plan living and eating area (with a gas bayonet and backyard access), a practical kitchen with a Chef gas-upright cooker, a carpeted master/guest bedroom suite comprising of a walk-in wardrobe and an intimate ensuite bathroom with a shower, toilet and vanity
• High raked cathedral-style ceilings grace the carpeted formal lounge room, overlooked by the carpeted formal dining room next to it and featuring a Regency log fireplace, stylish light fittings and charming brickwork
• Open-plan family and casual meals area with low-maintenance flooring, a gas bayonet of its own, outdoor access to the rear patio-entertaining area and a remodelled kitchen, consisting of extensive storage options, double sinks, tiled splashbacks, a pull-out ironing board, a Chef gas cooktop, a Westinghouse oven, an AEG dishwasher and an appliance nook
• Main/second bedroom with “his and hers” built-in double robes, a ceiling fan and carpet
• 3rd bedroom with a ceiling fan and easy-care floors
• Large 4th bedroom with a fan, low-maintenance flooring and pleasant backyard views
• Original main bathroom with a bathtub and shower-head
• Single carport – plus ample driveway parking space preceding it
OTHER FEATURES:
• Separate electrical meter box and electric hot-water system to studio/granny flat
• Café/shade blinds for full enclosure to the patio-entertaining area
• Separate 2nd toilet
• External patio access from the laundry
• Tiled entrance
• Linen press
• Feature ceiling cornices and skirting boards
• Gas hot-water system
• NBN-ready for high-speed internet
• Large rear garden shed
• Huge two-tiered backyard with heaps of room for a future swimming pool if desired
• Two side-access gates
WHAT THE FUTURE HOLDS:
• A family-friendly location where the entire neighbourhood has a community feel about it, just metres away from Springfield Primary School, within easy walking distance of Whitford Catholic Primary School, the local delicatessen, fish-and-chips restaurant and bottle shop and only inches from a bus stop virtually at your front door. Also nearby are the likes of St Mark’s Anglican Community School, Westfield Whitford City Shopping Centre, beautiful Mullaloo Beach, Whitfords Train Station and freeway convenience. There is simply no better place to live right now than the coast!
DISTANCE TO:
• Bridgewater Park – less than one minute (20 metres approx.)
• Springfield Primary School – one minute (350 metres)
• Whitford Catholic Primary School – one minute (550 metres)
• Westfield Whitford City Shopping Centre – two minutes (600 metres)
• St Mark’s Anglican Community School – five minutes (2.1 kilometres)
• Mullaloo Beach – four minutes (2.9 kilometres)
• Whitfords Station – seven minutes (4.7 kilometres)
• Hillarys Boat Harbour – 11 minutes (5.8 kilometres)
• Perth CBD – 31 minutes or 23.6 kilometres (approx.)
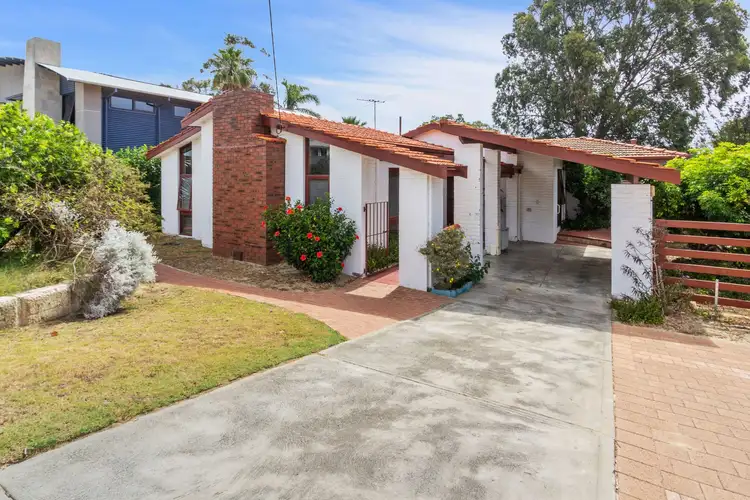
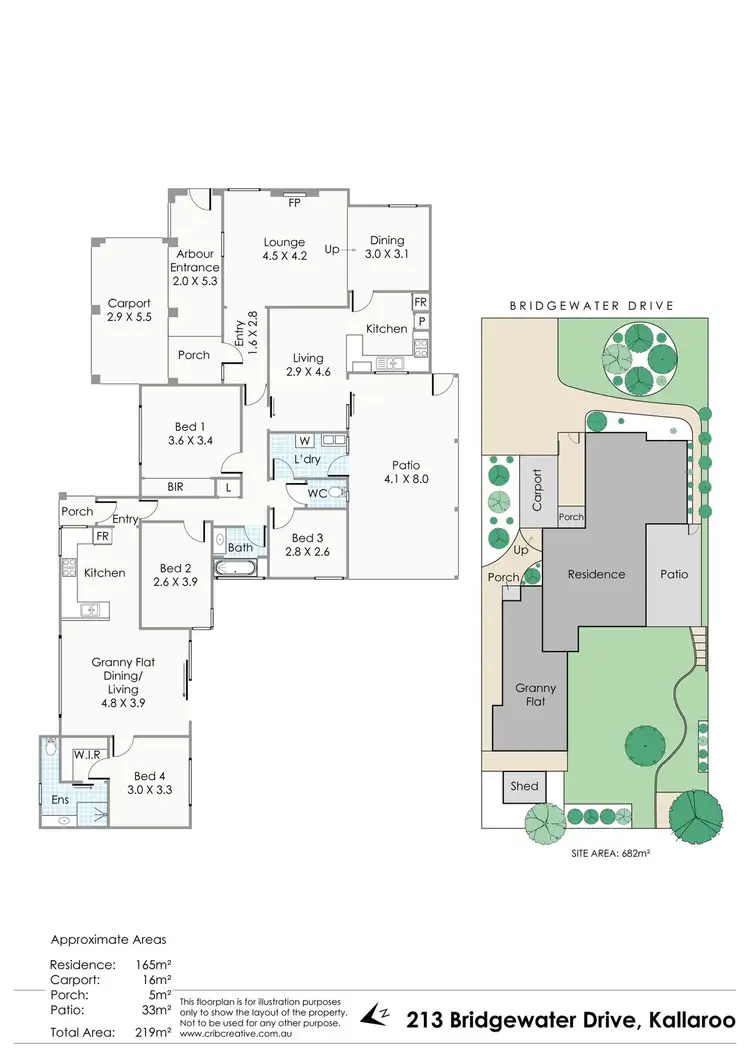

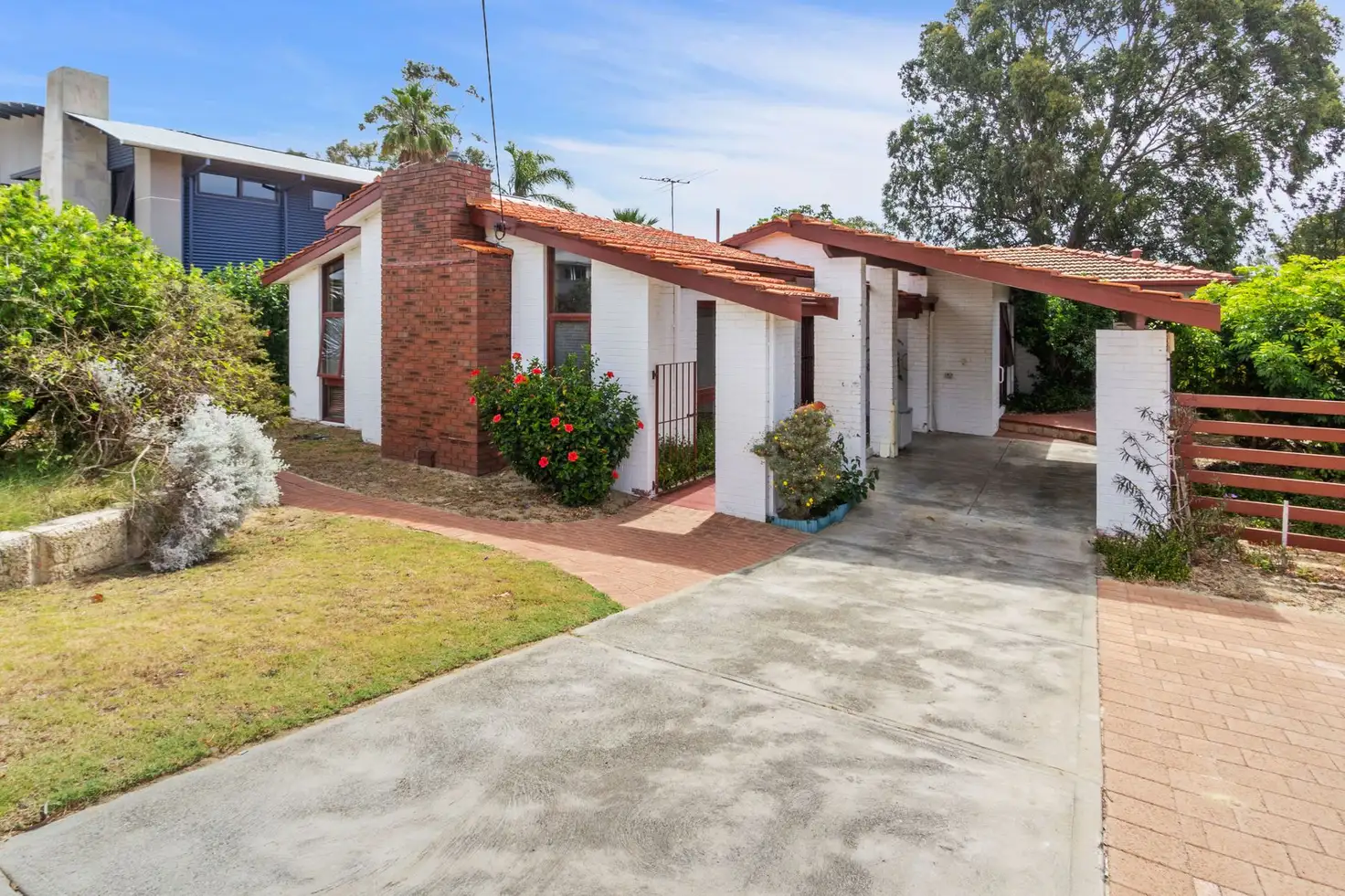



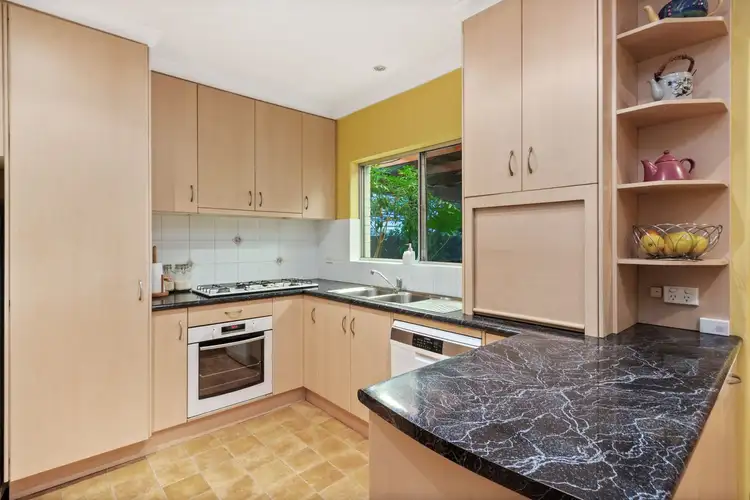
 View more
View more View more
View more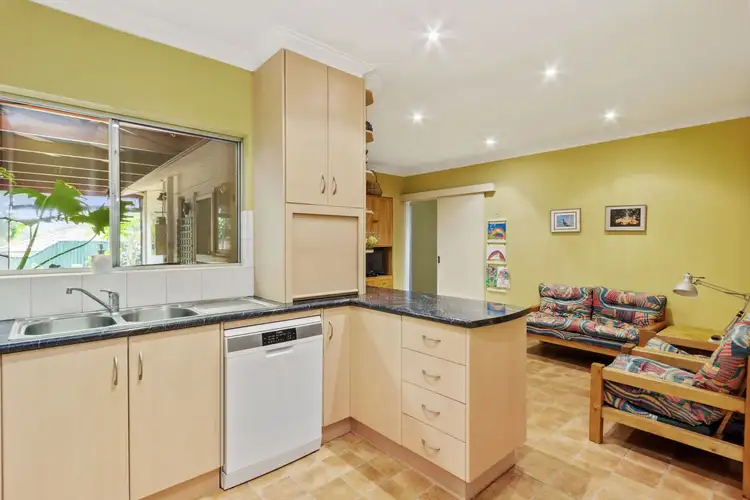 View more
View more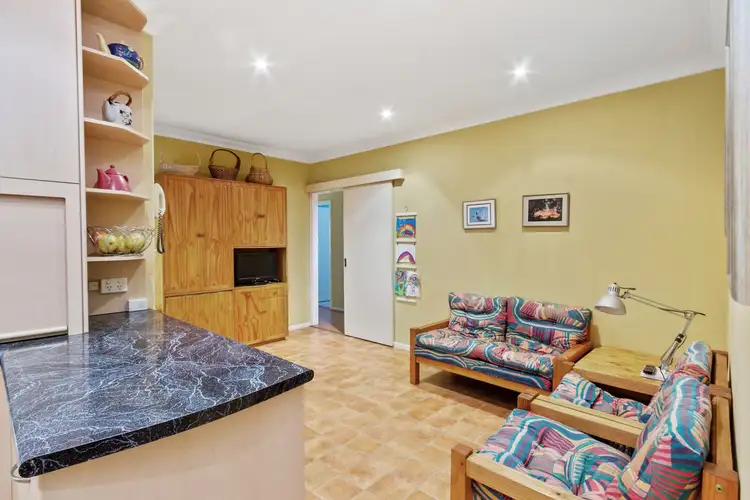 View more
View more
