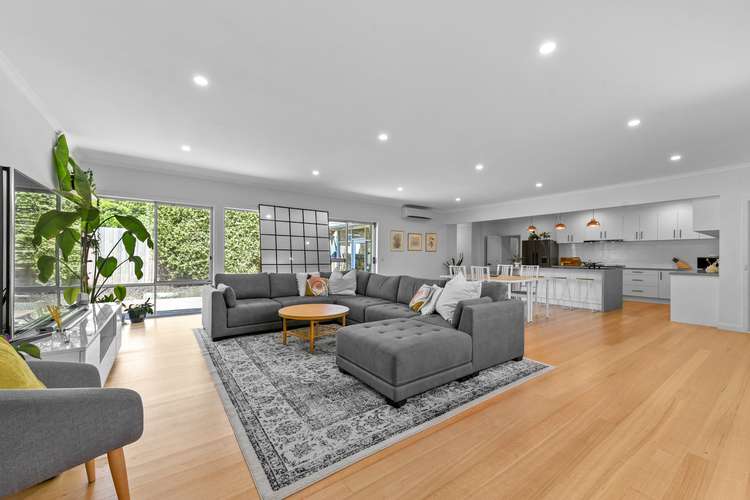Price Undisclosed
3 Bed • 2 Bath • 2 Car • 682m²
New



Sold





Sold
213 Waverley Road, Mount Waverley VIC 3149
Price Undisclosed
What's around Waverley Road

House description
“Impressive Style, Elegance and Family Charm”
With an impressive exhibition of luxury and elegance, this beautifully presented three-bedroom home showcases an unparalleled combination of the finest finishes and style, ideal for the young and growing family.
An expansive and spacious open plan living and dining makes an unforgettable impression that creatively captures an abundance of natural light with floor to ceiling windows whilst the family room provides a highly sought after second living space. The stunning contemporary Caesarstone kitchen is well appointed with high-end appliances, an abundance of cupboard storage and the large island bench for the family to sit and discuss the day's events. The master bedroom delivers the ultimate parental privacy with a stunning walk-in robe and lavish ensuite with bath to lie and relax after a long day, walk in shower, large vanity and separate toilet whilst a further two bedrooms, one with built in robe, share a sleek central bathroom.
An amazing paved outdoor entertaining area captures the northerly aspect of this property and is surrounded by landscaped gardens, an ideal to create an outdoor alfresco area (STCA) and a great place to supervise whilst the large in-ground pool is well used during those warm days. Whilst extras include the family sized laundry with separate toilet, heating and cooling systems and lock up garage with direct internal access.
Well positioned in a highly sought after location, this immaculate home is zoned in the MWSC and Mount Waverley Heights Primary School catchments and surrounded by a selection of private schooling options. With Mount Waverley Shopping Village, train station & M1 freeway, all within easy reach guarantees a rewarding outlook for the future.
Inspections by Private Appointment, call Tony on 0499 362 646 to arrange your personal time to view this stunning home.
Land details
Documents
What's around Waverley Road

 View more
View more View more
View more View more
View more View more
View moreContact the real estate agent

Tony Dimopoulos
T G Newton & Co
Send an enquiry

Nearby schools in and around Mount Waverley, VIC
Top reviews by locals of Mount Waverley, VIC 3149
Discover what it's like to live in Mount Waverley before you inspect or move.
Discussions in Mount Waverley, VIC
Wondering what the latest hot topics are in Mount Waverley, Victoria?
Similar Houses for sale in Mount Waverley, VIC 3149
Properties for sale in nearby suburbs

- 3
- 2
- 2
- 682m²