Set in manicured gardens behind quintessential white picket fencing - a beautifully restored and extended character residence with wonderful street appeal, brilliantly located in a coveted Shenton Park locale, walking distance to Rosalie Primary School, Jualbup Lake and playgrounds, the gorgeous Wholefood Circus, Little Pantry and The Unicorn Bar on Nicholson Road, Shenton Village shops, and close to Shenton College, Daglish Station, the hospital precinct, Kings Park and CBD.
Perfectly designed to meet the demands of modern life with multiple living areas, 5 bedrooms, 3 bathrooms, sensationally large kitchen and dining plus expansive outdoor entertaining and gorgeous pool, families of all ages and stages can live easily here yet still maintain their own space and privacy. Characterised by generous proportions and gorgeously bright, sunny interiors, the versatile layout offers superb separation of space, striking the perfect balance between relaxed family living and stylish entertaining.
The classically charming, double fronted facade with crisp white trim and limestone verandah gives way into a wide traditional central hallway with glossy jarrah boards underfoot. The original home hosts a heavenly master bedroom with fireplace and gorgeous bay window seating and a cleverly combined en-suite with floor to ceiling built in robes. A second lovely bedroom at the front features bay window seating and a wall of built-in robes and the third spacious bedroom also has built in robes.
French doors open into vast light filled open plan areas - a magnificent living room with soaring ceiling, generous dining area to seat 8 or more, and a substantial, well-appointed kitchen with waterfall edge stone counter, banks of drawers, plenty of storage and prep space, and you can keep an eye on the kids in the pool. A wall of bifold doors seamlessly connects to a fabulously large decked alfresco entertaining area with timber ceiling, BBQ kitchen, pristine solar heated pool, and there's still room to sink a basketball and let the kids and dog play in the garden!
Additionally, the extension houses a fourth bedroom, modern family bathroom, TV/rumpus room opening to the alfresco and a practical laundry. At the rear, with access from the laneway, the two-storey studio offers another inspired living proposition - a fabulously spacious open plan space with sleeping area, kitchenette, dining/living zone and modern bathroom on the upper floor and a secure double garage below. It's the perfect space for teens to retreat, for guests, extended family, au pair or student let.
103 Gloster St is an absolute winner in the family stakes; with everything spacious, stylish and family focused about this home. A fabulous family sized block, all the conveniences of location and a thoughtfully considered renovation designed for effortless, harmonious, modern living at its best.
Features:
Immaculately renovated and extended 1930's family home on 607sqm
High ceilings, jarrah floors, wide hallways, picture rails, ceiling roses
Main residence
Large sunny master bedroom with bay window seating
En-suite with corner shower, vanity with stone counter, WC, floor to ceiling built in robes
Second bedroom with bay window seating, wall of built-in robes
Double bedroom 3 and 4
Family bathroom with shower over bath, vanity with stone top, WC
Huge living, dining with bifold doors to outside
Expansive modern kitchen with white cabinetry, stone counters, waterfall edge island with casual seating, gas cooktop, wall oven, dishwasher, large pantry storage
TV/rumpus room opening to alfresco/pool/gardens
Large practical laundry
Entertaining alfresco with timber lined ceiling, fan, downlights, BBQ kitchen area with stone counters
Solar heated pool with stone water feature
Studio with open plan bedroom, living/dining, kitchenette with white cabinetry, timber counter, sink, space for fridge/freezer, microwave, floor to ceiling storage, split system reverse cycle a/c, bathroom with shower, vanity and WC. Accessed from rear laneway
Landscaped front and rear gardens
Secure double garage
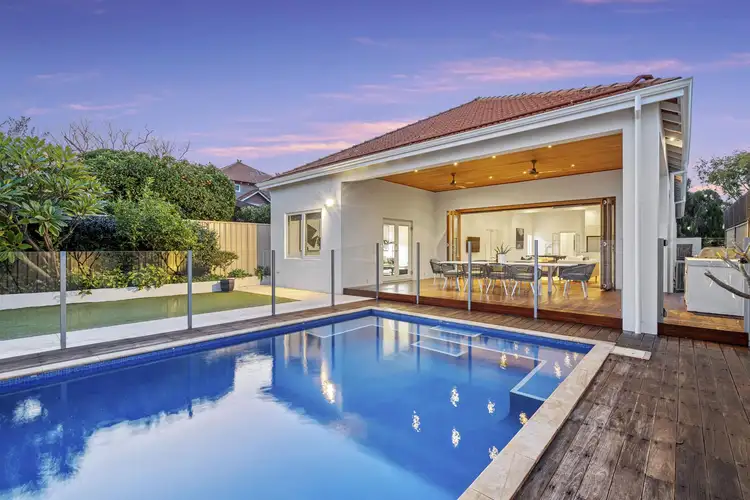
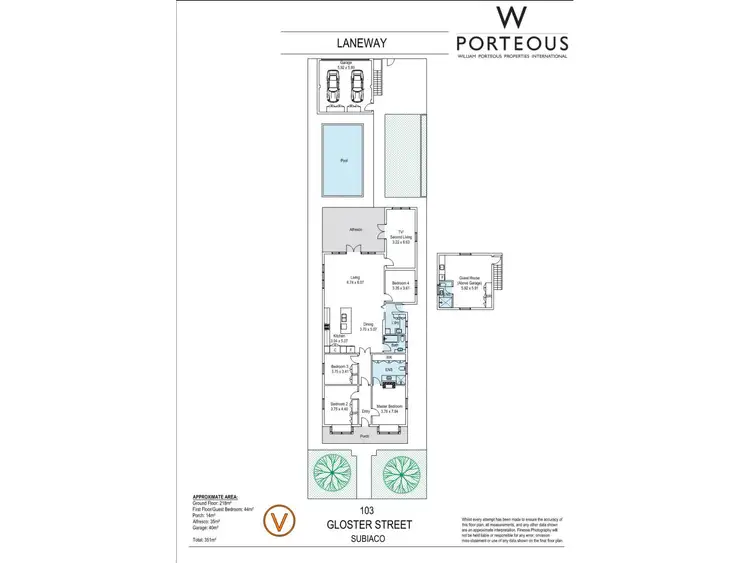
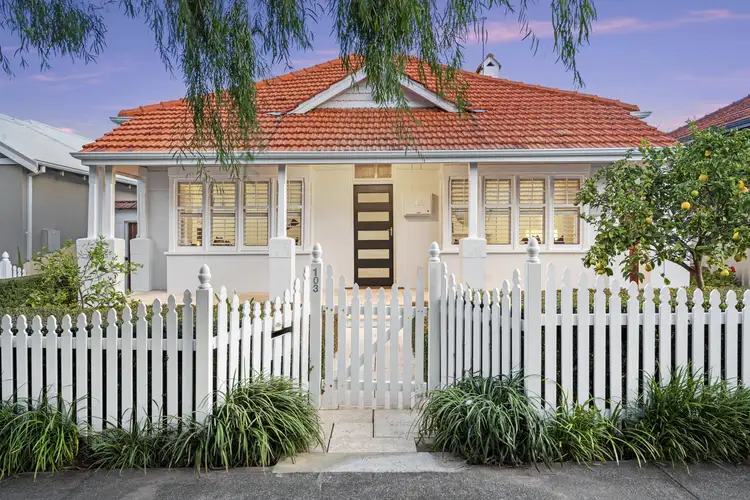
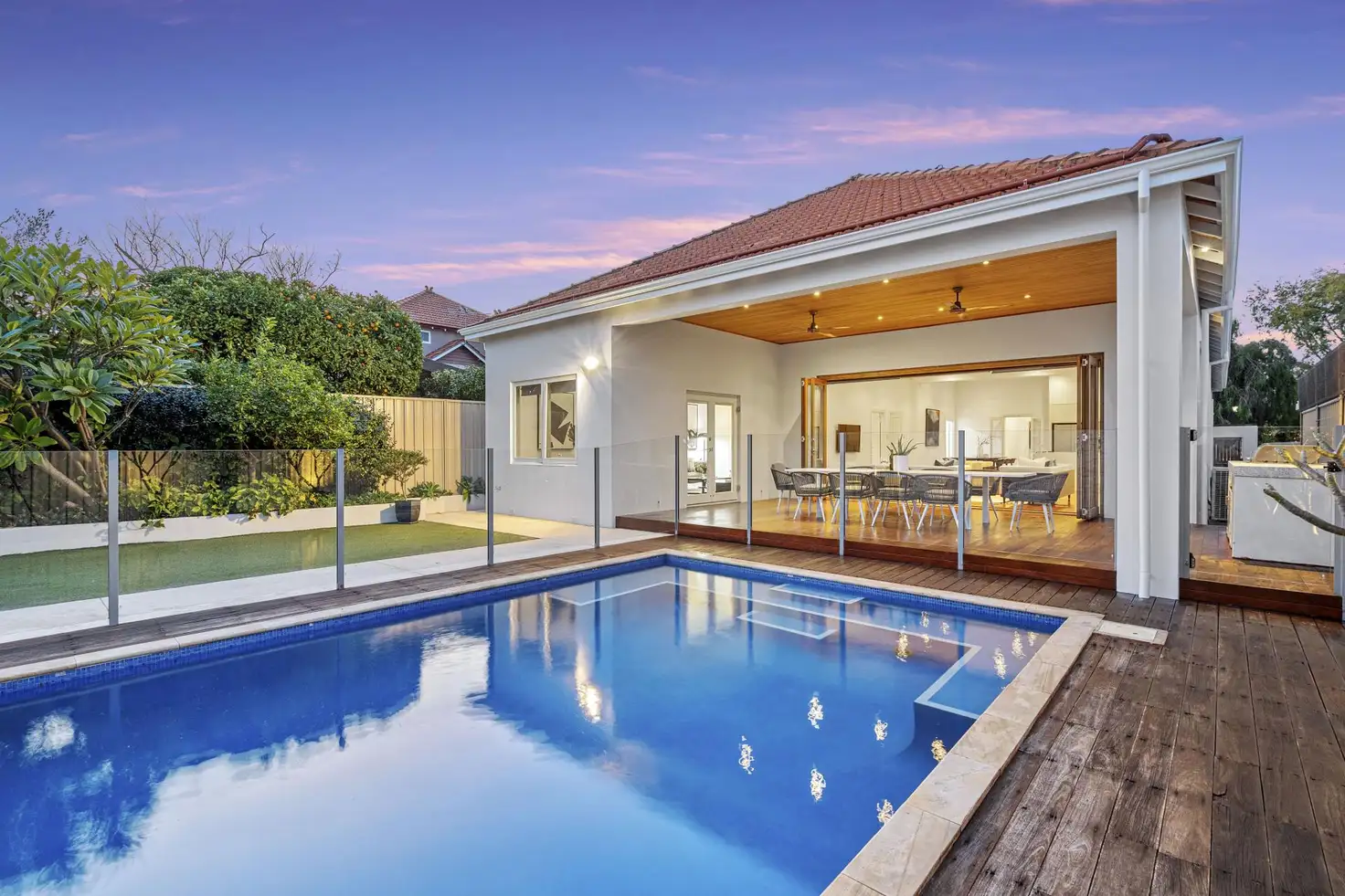


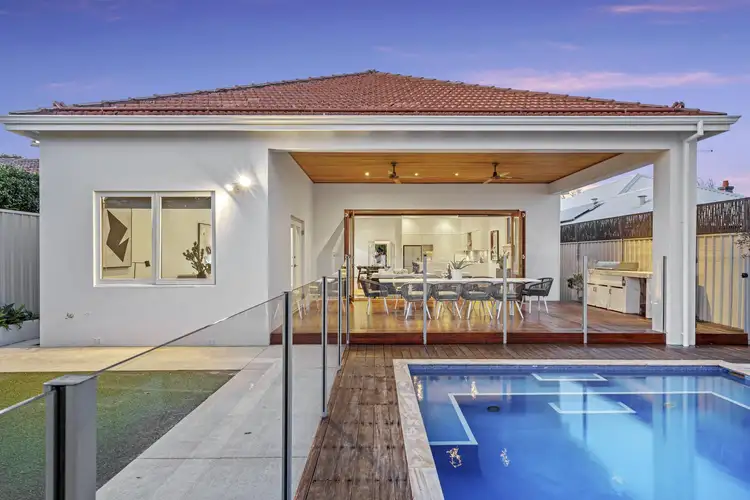
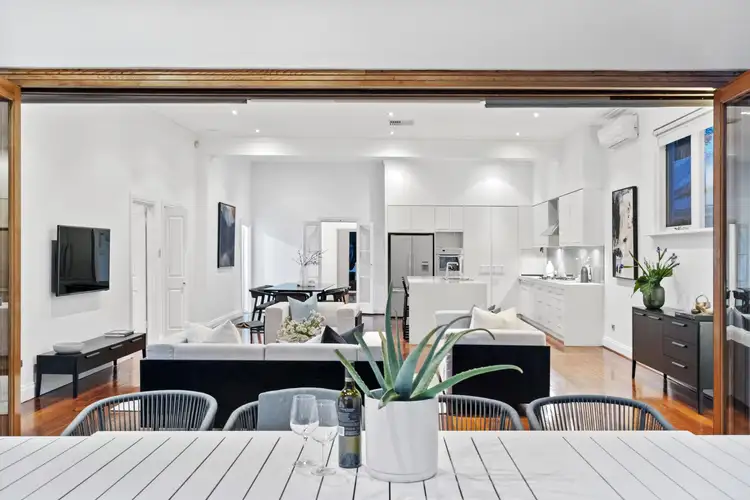
 View more
View more View more
View more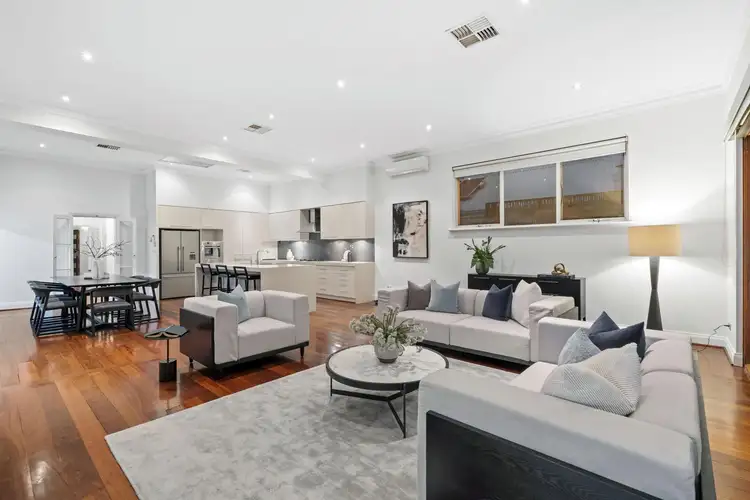 View more
View more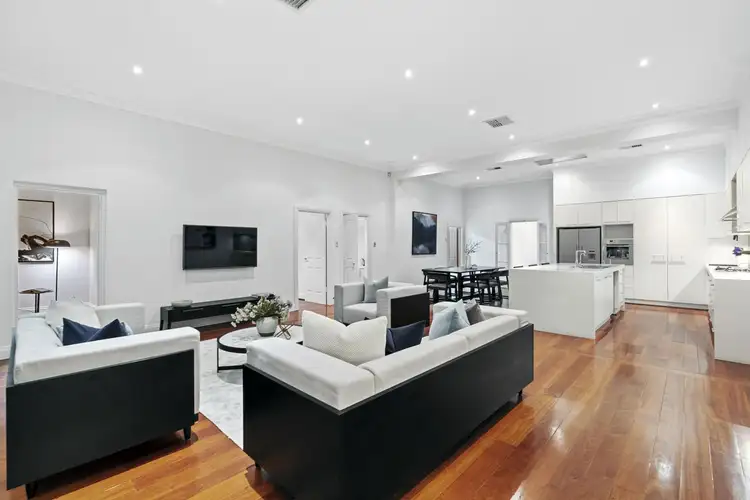 View more
View more
